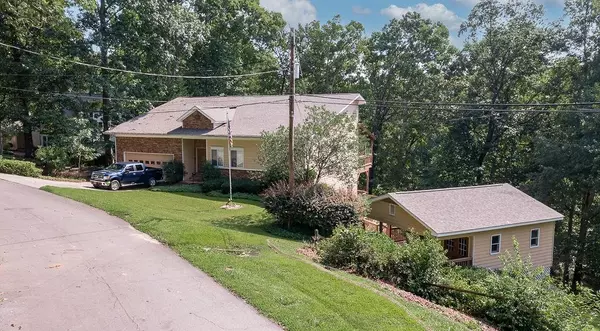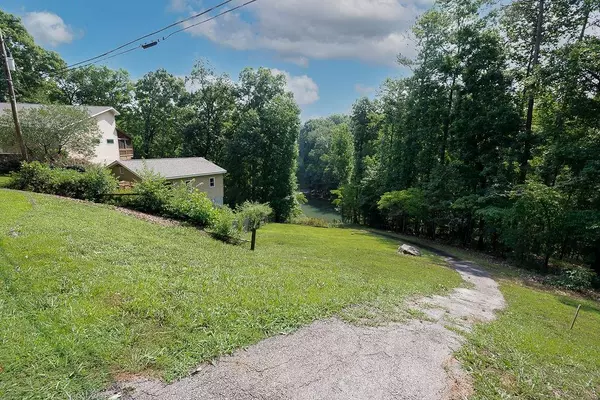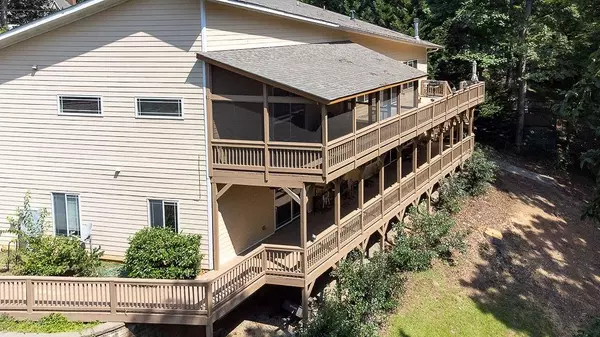$809,999
$845,000
4.1%For more information regarding the value of a property, please contact us for a free consultation.
4 Beds
3.5 Baths
4,500 SqFt
SOLD DATE : 09/20/2022
Key Details
Sold Price $809,999
Property Type Single Family Home
Sub Type Single Family Residence
Listing Status Sold
Purchase Type For Sale
Square Footage 4,500 sqft
Price per Sqft $179
Subdivision Lake Lanier Vista
MLS Listing ID 7077158
Sold Date 09/20/22
Style Contemporary/Modern, Craftsman
Bedrooms 4
Full Baths 3
Half Baths 1
Construction Status Resale
HOA Y/N No
Year Built 2006
Annual Tax Amount $1,849
Tax Year 2021
Lot Size 0.640 Acres
Acres 0.64
Property Description
This well-thought-out structure was designed and built by the owner. The house is anything but conventional as the county records state. For starters, The walls are framed with 2x6s (14" on center). 10-foot high ceilings, main and lower levels. 52" cabinets. The woodstove downstairs is engineered to heat the entire house if necessary. The thicker walls and heavier insulation make this house quite efficient! The spacious rooms and open concepts on both levels make for a great flow. Spaces to gather and enough room to find solitude when needed. The generous decking and screened-in porch offer plenty of options for that morning cup of coffee. This house is deceptively large! After you purchase this home you will then be in possession of a coveted Lake Lanier Dock Permit. You will then be able to call yourself the proud owner of, not a swim platform, but a very solid single slip dock with deep water access in a private cove with little to no wake and more importantly no HOA! You want to see this space!
Location
State GA
County Gwinnett
Lake Name Lanier
Rooms
Bedroom Description Master on Main, Oversized Master, Other
Other Rooms Outbuilding, Workshop, Other
Basement Exterior Entry, Finished, Finished Bath, Full, Interior Entry
Main Level Bedrooms 2
Dining Room Great Room, Open Concept
Interior
Interior Features High Ceilings 10 ft Lower, High Ceilings 10 ft Main
Heating Central, Electric
Cooling Attic Fan, Ceiling Fan(s), Central Air
Flooring Hardwood
Fireplaces Number 1
Fireplaces Type Basement, Wood Burning Stove
Window Features Double Pane Windows, Insulated Windows, Storm Window(s)
Appliance Dishwasher, Disposal, Double Oven, Gas Cooktop, Gas Oven, Microwave, Refrigerator, Washer
Laundry In Bathroom, Main Level
Exterior
Exterior Feature Gas Grill, Private Rear Entry, Private Yard, Storage, Other
Parking Features Covered, Garage, Garage Door Opener, Garage Faces Front, Kitchen Level
Garage Spaces 2.0
Fence Back Yard, Chain Link
Pool None
Community Features None
Utilities Available Cable Available, Electricity Available, Natural Gas Available, Phone Available, Water Available
Waterfront Description Lake Front
View Lake, Trees/Woods, Water
Roof Type Composition, Shingle
Street Surface Asphalt, Paved
Accessibility Accessible Approach with Ramp
Handicap Access Accessible Approach with Ramp
Porch Covered, Deck, Rear Porch, Screened, Side Porch, Wrap Around
Total Parking Spaces 2
Building
Lot Description Back Yard, Lake/Pond On Lot, Sloped
Story Two
Foundation Concrete Perimeter
Sewer Septic Tank
Water Public
Architectural Style Contemporary/Modern, Craftsman
Level or Stories Two
Structure Type Cement Siding, HardiPlank Type, Stone
New Construction No
Construction Status Resale
Schools
Elementary Schools White Oak - Gwinnett
Middle Schools Lanier
High Schools Lanier
Others
Senior Community no
Restrictions false
Tax ID R7333 002
Special Listing Condition None
Read Less Info
Want to know what your home might be worth? Contact us for a FREE valuation!

Our team is ready to help you sell your home for the highest possible price ASAP

Bought with Pend Realty, LLC.
Making real estate simple, fun and stress-free!






