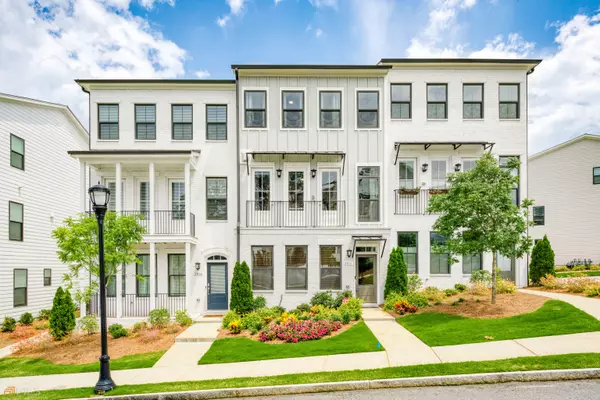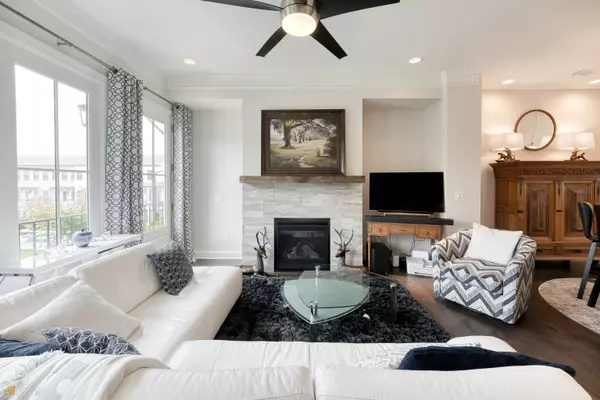$635,000
$635,000
For more information regarding the value of a property, please contact us for a free consultation.
3 Beds
3.5 Baths
1,893 SqFt
SOLD DATE : 09/21/2022
Key Details
Sold Price $635,000
Property Type Townhouse
Sub Type Townhouse
Listing Status Sold
Purchase Type For Sale
Square Footage 1,893 sqft
Price per Sqft $335
Subdivision Morningside Towns
MLS Listing ID 10073938
Sold Date 09/21/22
Style Contemporary
Bedrooms 3
Full Baths 3
Half Baths 1
HOA Fees $3,420
HOA Y/N Yes
Originating Board Georgia MLS 2
Year Built 2020
Annual Tax Amount $7,658
Tax Year 2021
Lot Size 827 Sqft
Acres 0.019
Lot Dimensions 827.64
Property Description
Welcome home to one of the most thoughtfully designed and barely lived-in homes in the entire Morningside Towns community! This home has so much ambiance and natural light and is complete with well-planned out lighting, including LED throughout, an abundance of recessed lighting, under AND above kitchen cabinet lighting, and custom wall sconces in the stairwells to name a few. Gorgeous wide plank hardwood floors throughout, with the exception of the bedrooms. Custom herringbone tiled backsplash in the beautiful kitchen that also features quartz counters, a large center island, and a special ordered LG glass front French door refrigerator that makes and dispenses very fun extra-large ROUND ice balls! The living room is the focal point of this beautiful home featuring a sleek ventless fireplace surrounded by fabulous tile. This room is complete with Juliet balconies that offer views of Buckhead and the green space of this sought-after community! The bookend nooks on either side will be perfect for built-in shelving to display your treasures! No detail has been spared - additional outlets have been thoughtfully installed throughout the home, including those found on either side of the fireplace. There is a built-in media outlet above the fireplace, ready for you to mount your TV if you so desire! Come fall in love with the two master suites on the top floor, each with double sinks and walk-in closets, and a third ensuite bedroom on the terrace level also features a large walk-in closet and a newly installed granite bathroom counter. The main master bathroom features a custom frameless shower door and a water closet! All of this and more! Access to everything in Atlanta in minutes, including Piedmont Park, the Beltline, and Botanical Gardens. Fantastic schools, great restaurants and shopping too! Donat miss out on this amazing, meticulous gem!
Location
State GA
County Fulton
Rooms
Basement Finished
Dining Room Dining Rm/Living Rm Combo
Interior
Interior Features Tray Ceiling(s), High Ceilings, Double Vanity, Walk-In Closet(s), Roommate Plan
Heating Central
Cooling Ceiling Fan(s), Central Air
Flooring Hardwood, Tile, Carpet
Fireplaces Number 1
Fireplaces Type Family Room, Factory Built, Gas Starter, Gas Log
Fireplace Yes
Appliance Gas Water Heater, Dishwasher, Disposal, Microwave, Oven/Range (Combo), Refrigerator
Laundry In Hall, Upper Level
Exterior
Parking Features Attached, Garage
Garage Spaces 2.0
Community Features Clubhouse, Pool, Sidewalks, Street Lights
Utilities Available Underground Utilities, Cable Available, Sewer Connected, Electricity Available, High Speed Internet, Natural Gas Available, Phone Available, Water Available
View Y/N Yes
View City
Roof Type Composition
Total Parking Spaces 2
Garage Yes
Private Pool No
Building
Lot Description Level, Zero Lot Line, City Lot
Faces I-85 N Take exit 86 to merge onto GA-13 N toward Buford Hwy Take the Monroe Dr exit toward Piedmont Rd Take Piedmont Cir NE and Piedmont Rd NE to Rockledge Rd NE
Foundation Slab
Sewer Public Sewer
Water Public
Structure Type Concrete,Brick
New Construction No
Schools
Elementary Schools Morningside
Middle Schools David T Howard
High Schools Midtown
Others
HOA Fee Include Insurance,Maintenance Structure,Maintenance Grounds,Pest Control,Reserve Fund,Swimming,Tennis
Tax ID 17 005000041791
Special Listing Condition Resale
Read Less Info
Want to know what your home might be worth? Contact us for a FREE valuation!

Our team is ready to help you sell your home for the highest possible price ASAP

© 2025 Georgia Multiple Listing Service. All Rights Reserved.
Making real estate simple, fun and stress-free!






