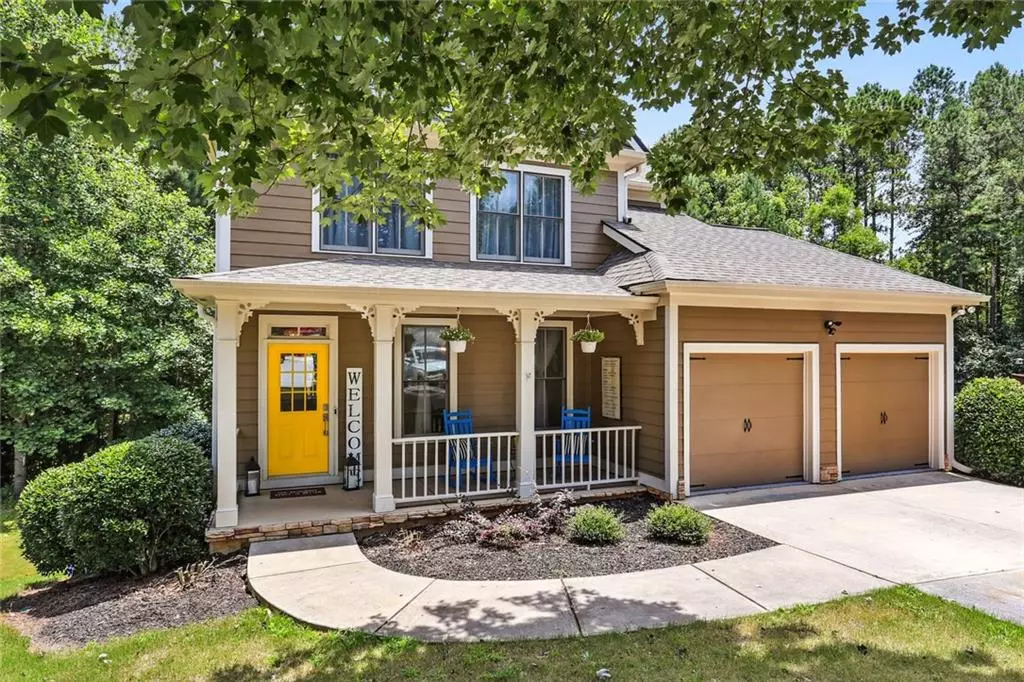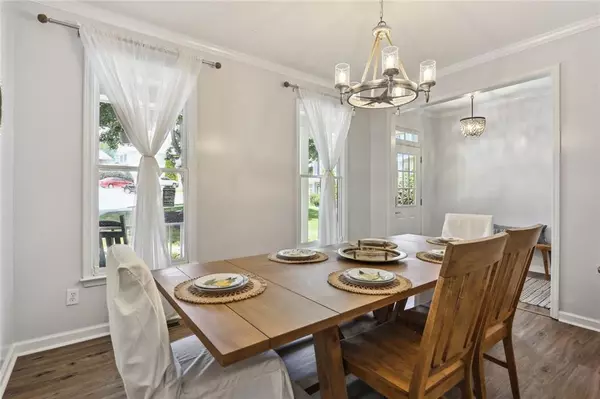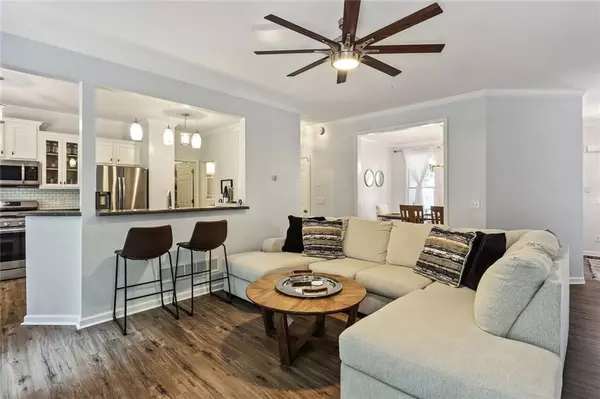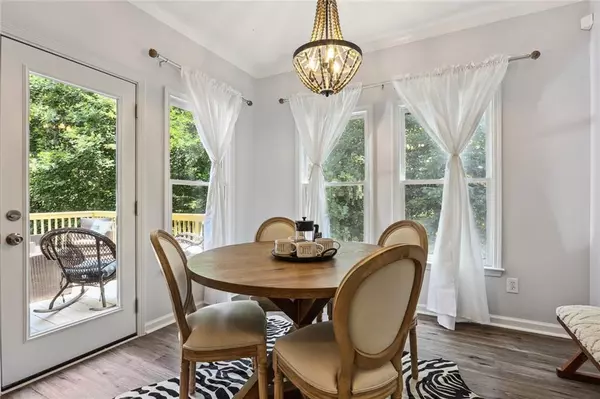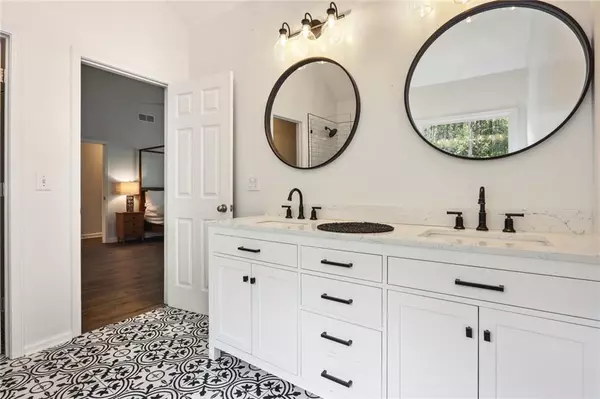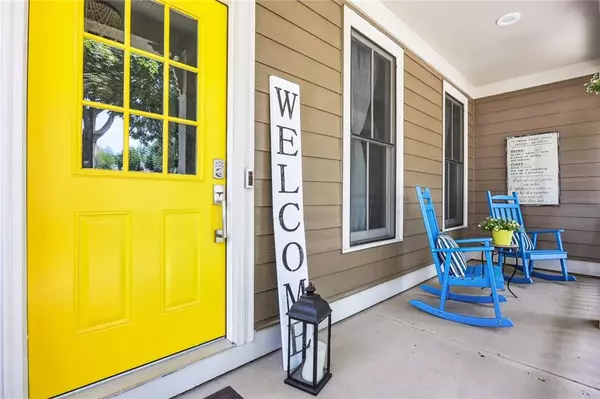$485,000
$485,000
For more information regarding the value of a property, please contact us for a free consultation.
4 Beds
3.5 Baths
2,871 SqFt
SOLD DATE : 09/16/2022
Key Details
Sold Price $485,000
Property Type Single Family Home
Sub Type Single Family Residence
Listing Status Sold
Purchase Type For Sale
Square Footage 2,871 sqft
Price per Sqft $168
Subdivision Seven Hills
MLS Listing ID 7068489
Sold Date 09/16/22
Style Craftsman, Traditional
Bedrooms 4
Full Baths 3
Half Baths 1
Construction Status Resale
HOA Fees $725
HOA Y/N Yes
Year Built 2005
Annual Tax Amount $529
Tax Year 2021
Lot Size 0.350 Acres
Acres 0.35
Property Description
Better than new, completely remodeled with lots of love in sought-after, amenity-rich Seven Hills! “Had me at hello” with the rocking-chair covered front porch, new farmhouse front-entry door, and cul de sac location with 2 side yards. Step inside and WOW! Brand new everything! Let's start with the kitchen. Brand new stainless refrigerator with ice maker and water in door, brand new stainless dishwasher, brand new stainless microwave, brand new stainless steel gas oven with air fryer, new designer lighting added to the whole kitchen, freshly painted and new LVP wood flooring on all 3 levels of this home!
Ready for bed? The completely remodeled owner's bath will delight with the white soaking tub, designer finishes, new vanities, new mirrors, new flooring, fresh paint, new light fixtures and all new LVP wood flooring in the owner's bedroom.
This beauty of a home was freshly painted throughout and has all new LVP wood flooring throughout on all 3 levels (no carpet), all new designer light fixtures and ceiling fans throughout, two new staircases with wood stairs, new interior doors, 3 new Nest thermostats on each level, and brand new French doors leading to the outside decks! Basically every inch of the home interior is brand new, and was thoughtfully remodeled with care and attention to detail. Additional special features include 2 fireplaces (main level and lower level), 2 exterior decks, screens on all windows, newer roof, and a FABULOUS In-law or Teen-suite with its own laundry room with washer and dryer, new refrigerator, new LVP wood flooring, and fresh paint throughout the whole level, a bedroom, a living room with a stone fireplace and pool table room with separate exterior entrance off the backyard private deck!
All 3.5 bathrooms have been Completely remodeled with new tile, new paint, new vanities, new mirrors, and beautiful lighting. This home is ideally located in the sought-after master-planned community of Seven Hills which features an amazing 13-Acre water park with the Marvelous Monkey Mansion, Clubhouse, 10 Tennis Courts, Pickle-ball courts, swimming pools, Seven Hills Super Saucer Water Slide, winding nature paths around the sport courts, miles of scenic nature trails for hiking or biking, a large children's playground, basketball courts and soccer area, wellness center, dog parks, a community horticultural center and 6 nearby golf courses! Spectacular area to live, work, and play!
Location
State GA
County Paulding
Lake Name None
Rooms
Bedroom Description In-Law Floorplan
Other Rooms None
Basement Bath/Stubbed, Daylight, Exterior Entry, Finished, Finished Bath, Full
Dining Room Seats 12+, Separate Dining Room
Interior
Interior Features Cathedral Ceiling(s), Double Vanity, Entrance Foyer, High Ceilings 9 ft Main, High Speed Internet, Tray Ceiling(s), Walk-In Closet(s)
Heating Central, Natural Gas
Cooling Ceiling Fan(s), Central Air
Flooring Ceramic Tile, Hardwood, Laminate
Fireplaces Number 2
Fireplaces Type Basement, Factory Built, Family Room, Gas Starter
Window Features None
Appliance Dishwasher, Disposal, Dryer, Gas Oven, Gas Range, Gas Water Heater, Microwave, Refrigerator, Self Cleaning Oven, Washer
Laundry Upper Level
Exterior
Exterior Feature Private Front Entry, Private Rear Entry, Private Yard
Parking Features Garage, Garage Faces Front, Kitchen Level, Level Driveway
Garage Spaces 2.0
Fence None
Pool None
Community Features Clubhouse, Dog Park, Near Schools, Near Shopping, Near Trails/Greenway, Park, Pickleball, Playground, Pool, Sidewalks, Street Lights, Tennis Court(s)
Utilities Available Cable Available, Electricity Available, Natural Gas Available, Phone Available, Water Available
Waterfront Description None
View Other
Roof Type Composition, Shingle
Street Surface Asphalt, Paved
Accessibility None
Handicap Access None
Porch Deck, Front Porch, Rear Porch
Total Parking Spaces 2
Building
Lot Description Back Yard, Cul-De-Sac, Front Yard, Landscaped, Private, Wooded
Story Two
Foundation See Remarks
Sewer Public Sewer
Water Public
Architectural Style Craftsman, Traditional
Level or Stories Two
Structure Type Cement Siding
New Construction No
Construction Status Resale
Schools
Elementary Schools Floyd L. Shelton
Middle Schools Sammy Mcclure Sr.
High Schools North Paulding
Others
HOA Fee Include Maintenance Grounds, Swim/Tennis, Trash
Senior Community no
Restrictions false
Tax ID 065685
Financing no
Special Listing Condition None
Read Less Info
Want to know what your home might be worth? Contact us for a FREE valuation!

Our team is ready to help you sell your home for the highest possible price ASAP

Bought with Crye Leike Realty, Inc.
Making real estate simple, fun and stress-free!

