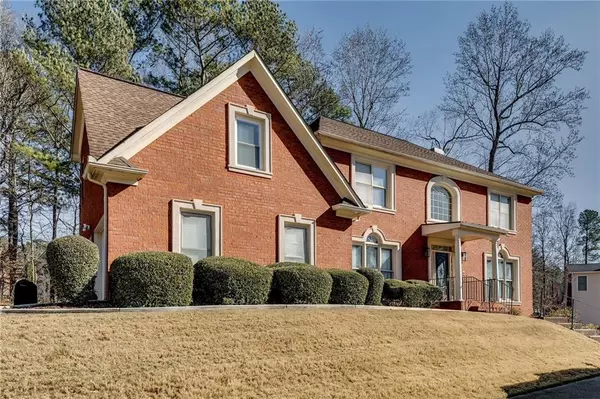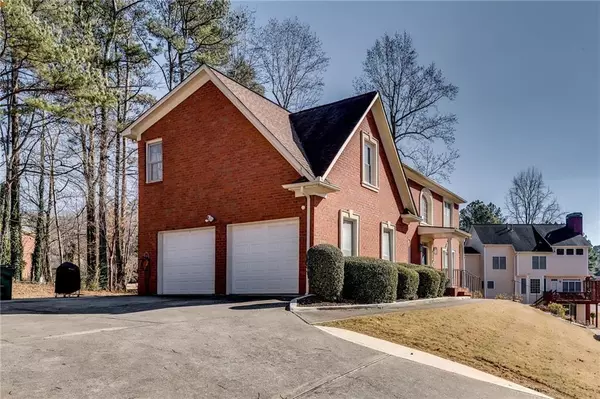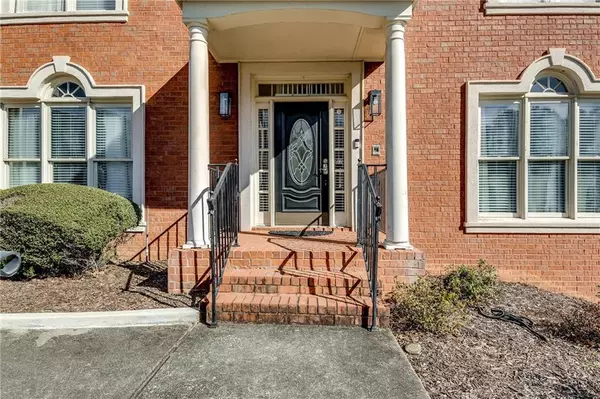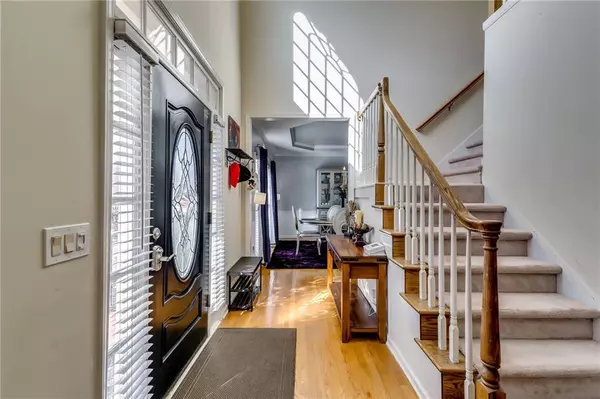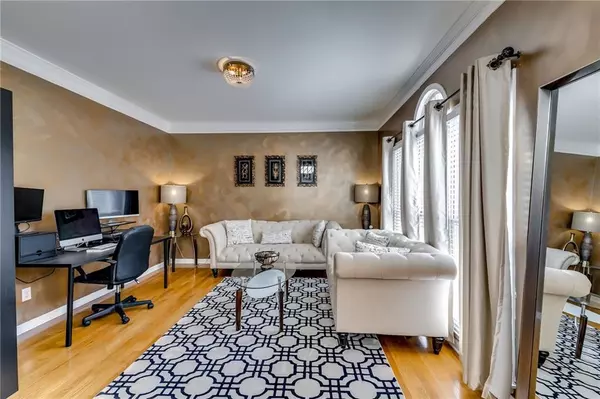$510,000
$500,000
2.0%For more information regarding the value of a property, please contact us for a free consultation.
5 Beds
3.5 Baths
3,307 SqFt
SOLD DATE : 09/09/2022
Key Details
Sold Price $510,000
Property Type Single Family Home
Sub Type Single Family Residence
Listing Status Sold
Purchase Type For Sale
Square Footage 3,307 sqft
Price per Sqft $154
Subdivision Regency Park
MLS Listing ID 6988752
Sold Date 09/09/22
Style Traditional
Bedrooms 5
Full Baths 3
Half Baths 1
Construction Status Resale
HOA Fees $870
HOA Y/N Yes
Year Built 1996
Annual Tax Amount $5,276
Tax Year 2020
Lot Size 0.410 Acres
Acres 0.41
Property Description
BACK ON MARKET!! HIGHEST AND BEST by AUG 1. Home has appraised for more then asking price! Proof of funds must be submitted with offer! This traditional style 5 bedroom 3.5 bath home sits on a sloped lot in the Regency Park Subdivision of Atlanta. This quiet neighborhood contains a multitude of amenities such as basketball court, tennis court, community pool, and community clubhouse. Home is equipped with a round about driveway plus a 2 car garage, allowing ample space for parking. The outside of the home also is equipped with a brick front porch with metal rails, and 2 large columns. Home contains a Tesla electric EV charger that will remain with the home as well. House is move in ready with a fireplace located in the family room, spacious rooms & closets, hardwood floors, lovely windows, pantry, eat in area, white wooden cabinets, jacuzzi tub and stand-up shower, laundry area, large deck for your enjoyment and a finished basement. This home is a must see!
Location
State GA
County Fulton
Lake Name None
Rooms
Bedroom Description Sitting Room
Other Rooms None
Basement Exterior Entry, Finished, Finished Bath, Interior Entry
Dining Room Great Room, Separate Dining Room
Interior
Interior Features High Ceilings 10 ft Upper
Heating Central
Cooling Central Air
Flooring Carpet, Ceramic Tile, Hardwood
Fireplaces Number 1
Fireplaces Type Factory Built, Living Room
Window Features None
Appliance Dishwasher, Disposal, Double Oven, Electric Cooktop
Laundry Laundry Room, Upper Level
Exterior
Exterior Feature None
Parking Features Driveway, Garage, Garage Door Opener, Garage Faces Side, Electric Vehicle Charging Station(s)
Garage Spaces 2.0
Fence None
Pool None
Community Features Clubhouse, Homeowners Assoc, Playground, Pool
Utilities Available Cable Available, Electricity Available, Water Available
Waterfront Description None
View Other
Roof Type Composition
Street Surface Asphalt
Accessibility Accessible Electrical and Environmental Controls
Handicap Access Accessible Electrical and Environmental Controls
Porch Deck
Total Parking Spaces 2
Building
Lot Description Back Yard, Front Yard
Story Three Or More
Foundation None
Sewer Public Sewer
Water Public
Architectural Style Traditional
Level or Stories Three Or More
Structure Type Brick 3 Sides
New Construction No
Construction Status Resale
Schools
Elementary Schools R. N. Fickett
Middle Schools Ralph Bunche
High Schools D. M. Therrell
Others
Senior Community no
Restrictions false
Tax ID 14F004700030874
Ownership Fee Simple
Special Listing Condition None
Read Less Info
Want to know what your home might be worth? Contact us for a FREE valuation!

Our team is ready to help you sell your home for the highest possible price ASAP

Bought with Keller Williams Realty Atl Partners
Making real estate simple, fun and stress-free!


