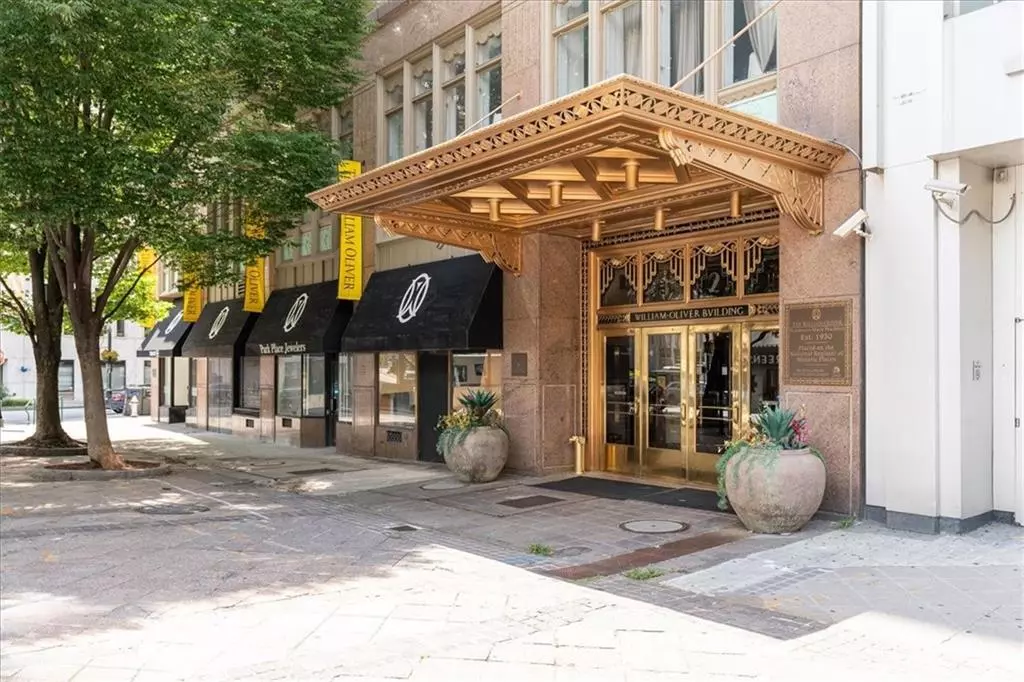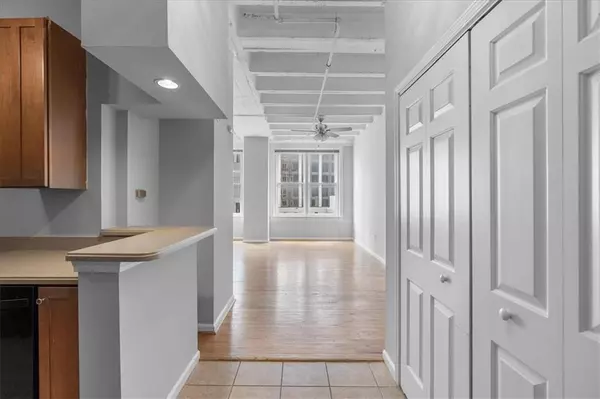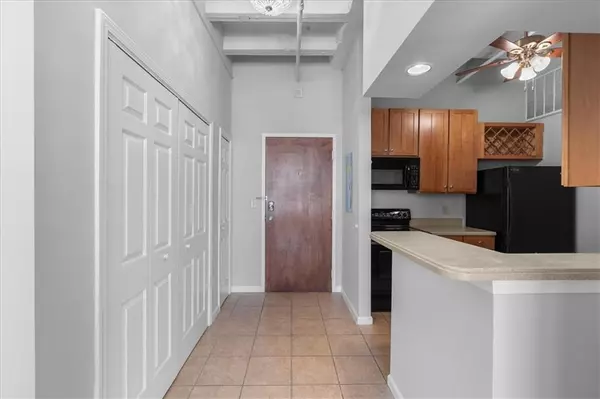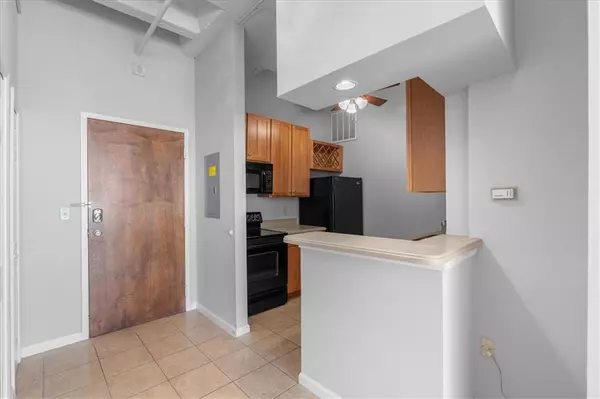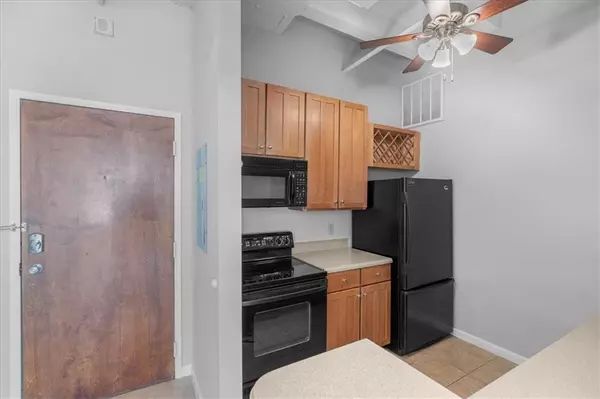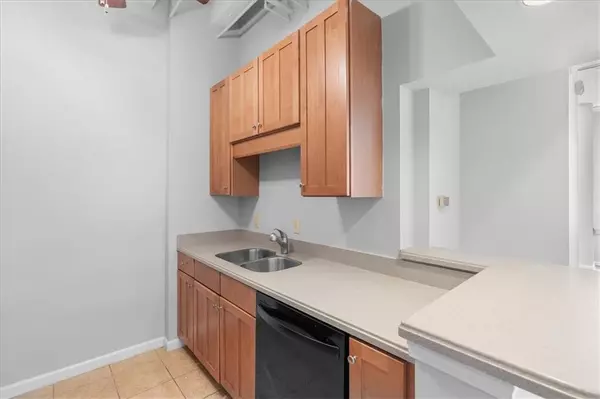$220,000
$229,000
3.9%For more information regarding the value of a property, please contact us for a free consultation.
2 Beds
2 Baths
902 SqFt
SOLD DATE : 09/12/2022
Key Details
Sold Price $220,000
Property Type Condo
Sub Type Condominium
Listing Status Sold
Purchase Type For Sale
Square Footage 902 sqft
Price per Sqft $243
Subdivision William Oliver
MLS Listing ID 7087334
Sold Date 09/12/22
Style High Rise (6 or more stories)
Bedrooms 2
Full Baths 2
Construction Status Resale
HOA Fees $6,725
HOA Y/N Yes
Year Built 1930
Annual Tax Amount $2,267
Tax Year 2021
Lot Size 596 Sqft
Acres 0.0137
Property Description
Welcome home to the historic William Oliver Building, Atlanta's first and most detailed Art Deco skyscraper, located in downtown Atlanta on the famous Peachtree Street at Five Points. This location is in the heart of Atlanta within walking distance of Georgia State University, Mercedes Benz Stadium, State Farm Arena, Underground Atlanta, and Centennial Olympic Park including the Georgia Aquarium and World of Coca Cola. The building can be easily reached from the Interstate 75/85 Downtown Connector and MARTA - Five Points station. This 2 bedroom, 2 bath condo offers the perfect roommate plan as each bedroom has a privacy door that locks. Freshly painted and professionally cleaned. Amenities include 24-hour concierge, controlled front entrance and elevator access, internet, fitness center and bike storage. A special feature of this building is access to the rooftop with multiple outdoor tables and chairs looking out on the Georgia Capital and Mercedes Stadium. Rooftop includes a club room with kitchenette and restroom, available for use or private reservation. Washing machine/ dryer, refrigerator and microwave are included in the unit. Parking passes are available in nearby parking garages including Hurt Plaza Garage.
**No Airbnb rentals, there is a waiting list for long term rentals at this time.
Location
State GA
County Fulton
Lake Name None
Rooms
Bedroom Description Roommate Floor Plan
Other Rooms None
Basement None
Main Level Bedrooms 2
Dining Room Open Concept
Interior
Interior Features Beamed Ceilings, Entrance Foyer, High Speed Internet, Vaulted Ceiling(s)
Heating Central, Forced Air
Cooling Ceiling Fan(s), Central Air
Flooring Carpet, Ceramic Tile, Hardwood
Fireplaces Type None
Window Features None
Appliance Dishwasher, Dryer, Electric Cooktop, Electric Oven, Microwave, Refrigerator, Washer
Laundry In Hall
Exterior
Exterior Feature Courtyard
Parking Features None
Fence None
Pool None
Community Features Business Center, Catering Kitchen, Concierge, Fitness Center, Homeowners Assoc, Near Marta, Near Schools, Near Shopping, Public Transportation, Sidewalks, Street Lights, Other
Utilities Available Cable Available, Electricity Available, Sewer Available, Water Available
Waterfront Description None
View City
Roof Type Concrete
Street Surface Asphalt
Accessibility None
Handicap Access None
Porch None
Building
Lot Description Other
Story One
Foundation None
Sewer Public Sewer
Water Public
Architectural Style High Rise (6 or more stories)
Level or Stories One
Structure Type Other
New Construction No
Construction Status Resale
Schools
Elementary Schools Centennial Place
Middle Schools David T Howard
High Schools Midtown
Others
HOA Fee Include Door person, Maintenance Structure, Maintenance Grounds, Pest Control, Termite, Trash
Senior Community no
Restrictions true
Tax ID 14 007800131258
Ownership Fee Simple
Financing no
Special Listing Condition None
Read Less Info
Want to know what your home might be worth? Contact us for a FREE valuation!

Our team is ready to help you sell your home for the highest possible price ASAP

Bought with EXP Realty, LLC.
Making real estate simple, fun and stress-free!

