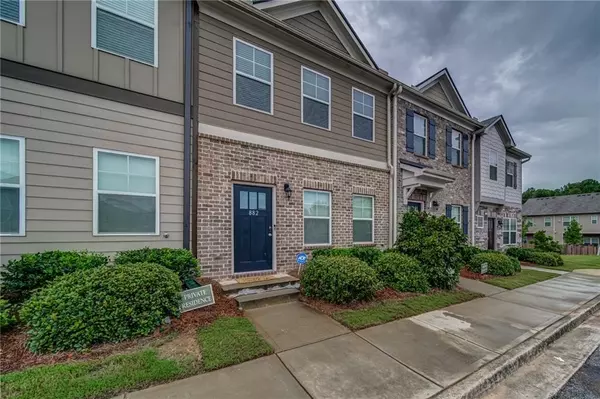$283,000
$275,000
2.9%For more information regarding the value of a property, please contact us for a free consultation.
2 Beds
2.5 Baths
1,496 SqFt
SOLD DATE : 09/07/2022
Key Details
Sold Price $283,000
Property Type Townhouse
Sub Type Townhouse
Listing Status Sold
Purchase Type For Sale
Square Footage 1,496 sqft
Price per Sqft $189
Subdivision Cascades
MLS Listing ID 7095607
Sold Date 09/07/22
Style Contemporary/Modern, Townhouse
Bedrooms 2
Full Baths 2
Half Baths 1
Construction Status Resale
HOA Fees $2,856
HOA Y/N Yes
Year Built 2019
Annual Tax Amount $3,215
Tax Year 2021
Lot Size 740 Sqft
Acres 0.017
Property Description
Gated Townhome 2 Bedroom + Loft Open Floorplan, Gourmet Kitchen with Stainless Steel Appliances, Granite Countertop, 42 Inc Cabinets, Island with Breakfast Bar, Oversize Walk in Pantry, Open Views to Dining and Living Room, Sliding Glass Doors to Views of Fenced in Back Yard, New Sod, Upstairs has Oversize Primary Bedroom with Walk in Closet and Primary Bath with Double Sinks & Granite, Tile Floors and Walk in Shower, Roommate Floorplan, Nice Size Loft in the Middle of the Upstairs Bedrooms, Secondary Bedroom Good Size with Large Walk in Closet and Ensuite Bathroom Tile Floors with Tub/Shower, Large Fenced Backyard with New Sod & Covered Patio, Community has a Pool, Picnic Pavilion, Play Park & Clubhouse, Great Location West Side of Atlanta Close to I-20 and I-285 Lots of Shopping and Restaurants. Dont Miss This One.
Location
State GA
County Fulton
Lake Name None
Rooms
Bedroom Description Oversized Master, Roommate Floor Plan
Other Rooms None
Basement None
Dining Room Open Concept, Other
Interior
Interior Features Double Vanity, Smart Home, Walk-In Closet(s)
Heating Electric
Cooling Central Air, Electric Air Filter
Flooring Carpet, Ceramic Tile, Hardwood
Fireplaces Number 1
Fireplaces Type Factory Built, Gas Log
Window Features Double Pane Windows, Insulated Windows
Appliance Dishwasher, Disposal, Dryer, Electric Range, Electric Water Heater, ENERGY STAR Qualified Appliances, Microwave, Refrigerator, Washer
Laundry In Hall, Upper Level
Exterior
Exterior Feature None
Parking Features Parking Lot
Fence Privacy, Wood
Pool None
Community Features Clubhouse, Gated, Homeowners Assoc, Playground, Pool, Street Lights
Utilities Available Cable Available, Electricity Available, Phone Available, Sewer Available, Underground Utilities, Water Available
Waterfront Description None
View Other
Roof Type Composition, Shingle
Street Surface Asphalt
Accessibility None
Handicap Access None
Porch Covered, Rear Porch
Building
Lot Description Back Yard, Level
Story Two
Foundation Slab
Sewer Public Sewer
Water Public
Architectural Style Contemporary/Modern, Townhouse
Level or Stories Two
Structure Type Brick Front, Cedar, Cement Siding
New Construction No
Construction Status Resale
Schools
Elementary Schools M. A. Jones
Middle Schools Jean Childs Young
High Schools Benjamin E. Mays
Others
HOA Fee Include Insurance, Maintenance Structure, Maintenance Grounds, Reserve Fund, Swim/Tennis, Termite
Senior Community no
Restrictions false
Tax ID 14 0245 LL3720
Ownership Fee Simple
Acceptable Financing Cash, Conventional
Listing Terms Cash, Conventional
Financing yes
Special Listing Condition None
Read Less Info
Want to know what your home might be worth? Contact us for a FREE valuation!

Our team is ready to help you sell your home for the highest possible price ASAP

Bought with First United Realty, Inc.
Making real estate simple, fun and stress-free!






