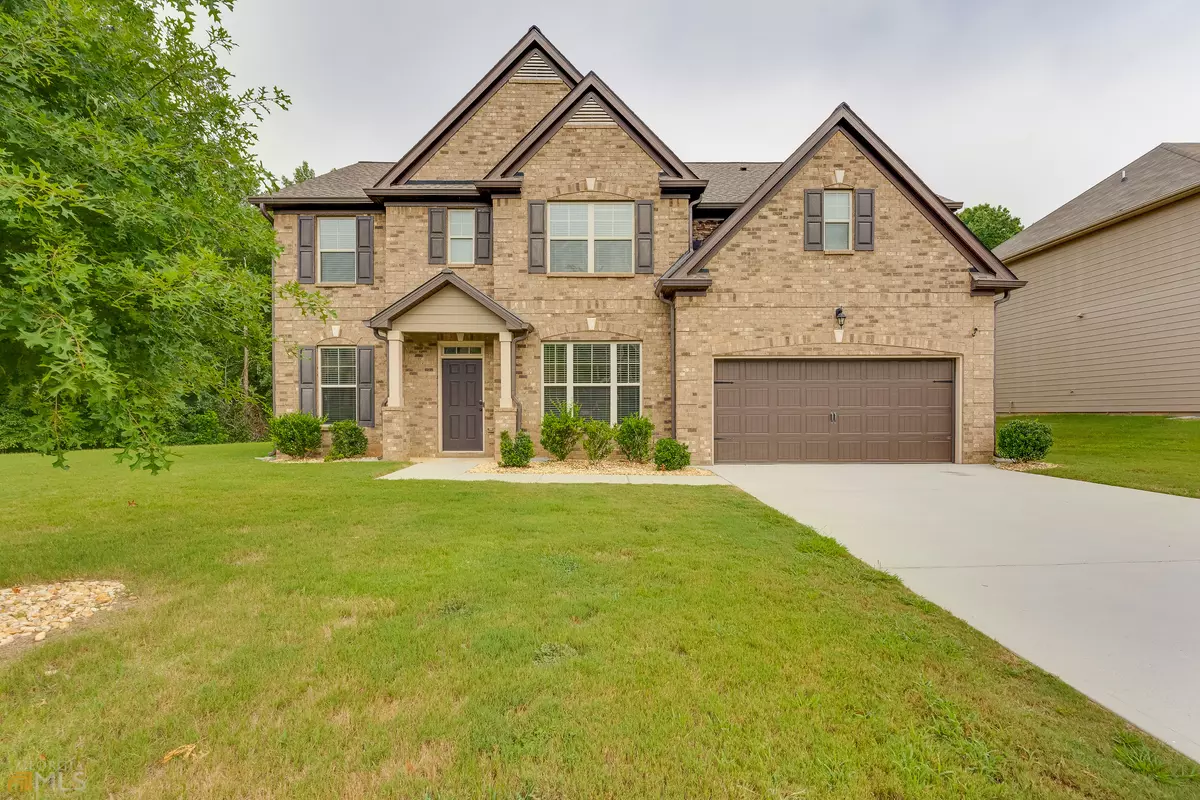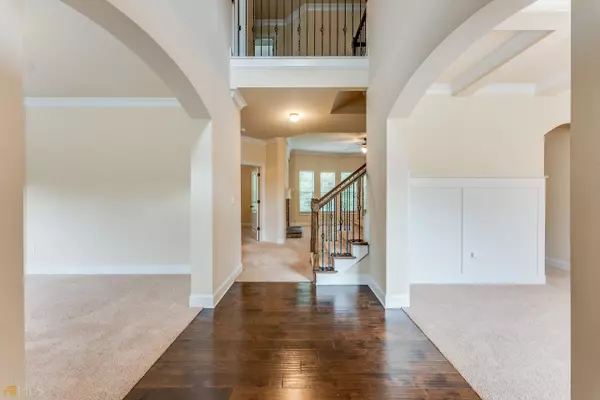$440,000
$445,000
1.1%For more information regarding the value of a property, please contact us for a free consultation.
5 Beds
3 Baths
7,405 Sqft Lot
SOLD DATE : 09/07/2022
Key Details
Sold Price $440,000
Property Type Single Family Home
Sub Type Single Family Residence
Listing Status Sold
Purchase Type For Sale
Subdivision Lexington Park
MLS Listing ID 10069073
Sold Date 09/07/22
Style Brick Front,Traditional
Bedrooms 5
Full Baths 3
HOA Fees $575
HOA Y/N Yes
Originating Board Georgia MLS 2
Year Built 2016
Annual Tax Amount $2,398
Tax Year 2021
Lot Size 7,405 Sqft
Acres 0.17
Lot Dimensions 7405.2
Property Description
You don't want to miss this one of kind well-sought out immaculately maintained Savannah floor plan! This beauty features 5 bedrooms, 3 full baths with over 3,000 sq. ft! An open concept floor plan, bowed windows in the family room & master bedroom for amazing natural lighting, guest bedroom on the main, oversized master with a step up sitting room, spa-like bath, vaulted ceilings in spacious secondary rooms, formal living, formal dining room, family room w/cozy fireplace, eat in kitchen, granite counter-tops, stainless steel appliances, covered back porch, and much more! This home has it all! Located near shopping, schools in a swim/tennis community! Hurry, this one will not last long! Showings will begin on August 4th.
Location
State GA
County Fulton
Rooms
Basement None
Dining Room Separate Room
Interior
Interior Features High Ceilings, Tray Ceiling(s), Entrance Foyer, Vaulted Ceiling(s), Walk-In Closet(s)
Heating Central
Cooling Central Air
Flooring Carpet, Hardwood, Laminate, Vinyl
Fireplaces Number 1
Fireplaces Type Factory Built, Family Room
Fireplace Yes
Appliance Dishwasher, Double Oven, Microwave
Laundry Upper Level
Exterior
Parking Features Garage
Garage Spaces 2.0
Community Features Clubhouse, Playground, Pool, Sidewalks, Street Lights, Tennis Court(s), Walk To Schools, Near Shopping
Utilities Available Cable Available, Electricity Available, Natural Gas Available, Sewer Available, Underground Utilities, Water Available
Waterfront Description No Dock Or Boathouse
View Y/N No
Roof Type Composition
Total Parking Spaces 2
Garage Yes
Private Pool No
Building
Lot Description Level, Private
Faces GPS
Foundation Slab
Sewer Public Sewer
Water Public
Structure Type Other
New Construction No
Schools
Elementary Schools Renaissance
Middle Schools Renaissance
High Schools Langston Hughes
Others
HOA Fee Include Maintenance Structure,Maintenance Grounds,Reserve Fund,Swimming,Tennis
Tax ID 09F310001436227
Security Features Carbon Monoxide Detector(s),Smoke Detector(s)
Acceptable Financing Cash, Conventional, FHA, VA Loan
Listing Terms Cash, Conventional, FHA, VA Loan
Special Listing Condition Resale
Read Less Info
Want to know what your home might be worth? Contact us for a FREE valuation!

Our team is ready to help you sell your home for the highest possible price ASAP

© 2025 Georgia Multiple Listing Service. All Rights Reserved.
Making real estate simple, fun and stress-free!






