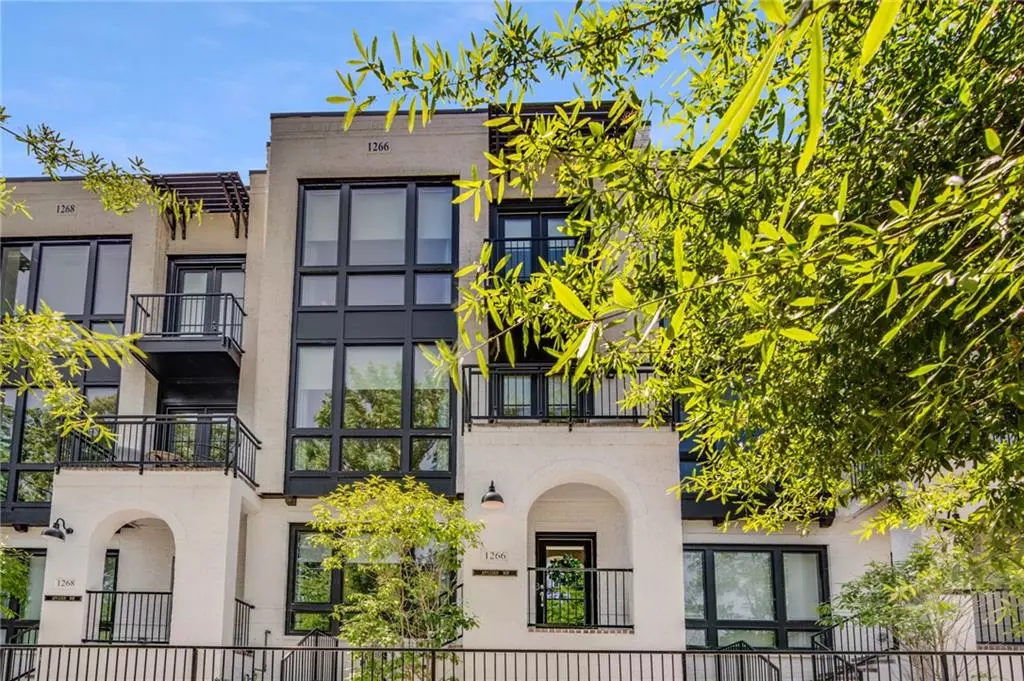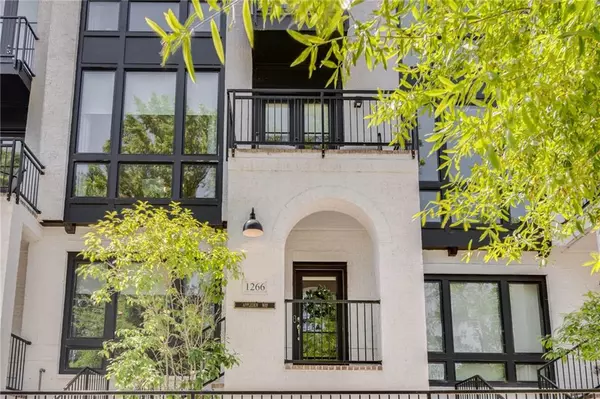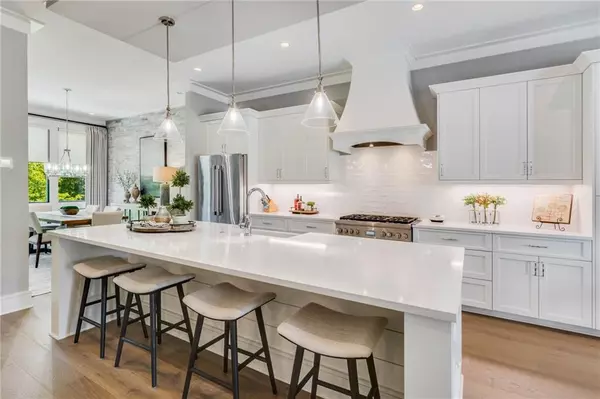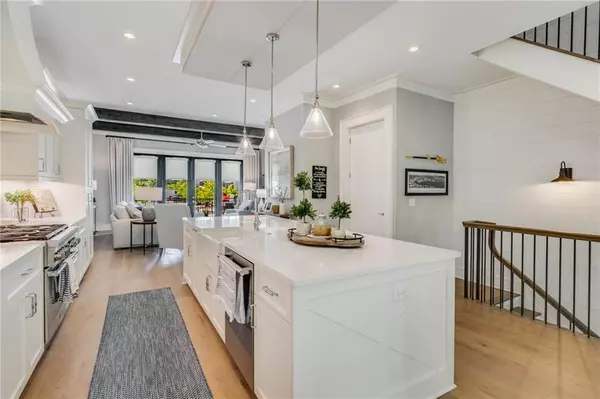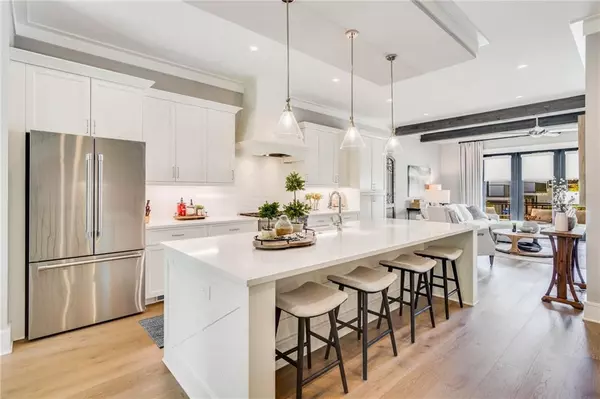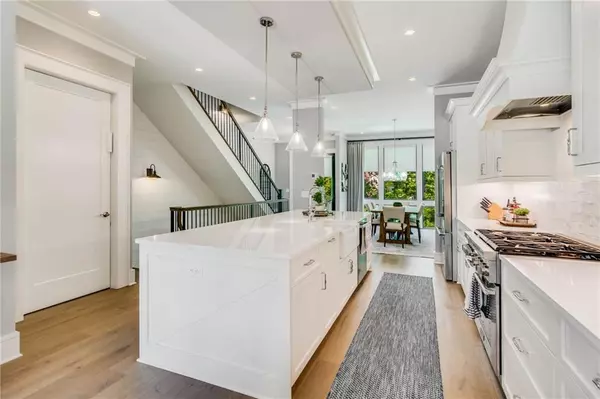$926,000
$915,800
1.1%For more information regarding the value of a property, please contact us for a free consultation.
3 Beds
3.5 Baths
801 Sqft Lot
SOLD DATE : 09/06/2022
Key Details
Sold Price $926,000
Property Type Townhouse
Sub Type Townhouse
Listing Status Sold
Purchase Type For Sale
Subdivision Bramley Park
MLS Listing ID 7046105
Sold Date 09/06/22
Style Contemporary/Modern, Townhouse
Bedrooms 3
Full Baths 3
Half Baths 1
Construction Status Resale
HOA Fees $265
HOA Y/N Yes
Year Built 2020
Annual Tax Amount $9,931
Tax Year 2021
Lot Size 801 Sqft
Acres 0.0184
Property Description
This luxury townhome has the "WOW FACTOR" from the moment you walk into the door. Professionally decorated and located in the heart of Brookhaven. Three finished levels include 3 bedrooms, 3.5 baths with elevator and two car garage. Jeldwen Windows create beautiful natural light in all directions with floor to ceiling windows, custom beams, shiplap walls, unbelievable gourmet kitchen with quartz countertops, Thermador cooktop,hardwoods throughout, large grilling deck and two separate balconies, elevator that travels to all three finished floors. Oversized primary suite with floor to ceiling windows and private balcony. Large bath with gorgeous soaking tub, double vanity, frameless glass shower and custom walk-in closet. The location of this townhome is unbeatable..walk to all your favorite restaurants and shopping. On Saturdays walk to Brookhaven Farmer's Market and enjoy the nearby dog park.
Location
State GA
County Dekalb
Lake Name None
Rooms
Bedroom Description Oversized Master, Sitting Room
Other Rooms None
Basement None
Dining Room Open Concept, Seats 12+
Interior
Interior Features Beamed Ceilings, Bookcases, Double Vanity, Elevator, High Ceilings 10 ft Main, High Speed Internet, Walk-In Closet(s)
Heating Central, Electric, Forced Air, Zoned
Cooling Central Air, Zoned
Flooring Hardwood
Fireplaces Number 1
Fireplaces Type Decorative, Family Room
Window Features Insulated Windows
Appliance Dishwasher, Disposal, Double Oven, Gas Cooktop, Self Cleaning Oven
Laundry Laundry Room, Upper Level
Exterior
Exterior Feature Balcony, Private Front Entry, Private Rear Entry, Rain Gutters
Parking Features Garage, Garage Door Opener
Garage Spaces 2.0
Fence None
Pool None
Community Features Dog Park, Near Schools, Near Shopping
Utilities Available Cable Available, Electricity Available, Natural Gas Available, Phone Available, Sewer Available, Underground Utilities, Water Available
Waterfront Description None
View City
Roof Type Composition
Street Surface Concrete, Paved
Accessibility Accessible Elevator Installed
Handicap Access Accessible Elevator Installed
Porch Deck, Front Porch
Total Parking Spaces 2
Building
Lot Description Landscaped, Level
Story Three Or More
Foundation None
Sewer Public Sewer
Water Public
Architectural Style Contemporary/Modern, Townhouse
Level or Stories Three Or More
Structure Type Brick 3 Sides
New Construction No
Construction Status Resale
Schools
Elementary Schools Ashford Park
Middle Schools Chamblee
High Schools Chamblee Charter
Others
HOA Fee Include Maintenance Grounds, Pest Control
Senior Community no
Restrictions true
Tax ID 18 238 02 066
Ownership Fee Simple
Financing yes
Special Listing Condition None
Read Less Info
Want to know what your home might be worth? Contact us for a FREE valuation!

Our team is ready to help you sell your home for the highest possible price ASAP

Bought with Harry Norman Realtors
Making real estate simple, fun and stress-free!

