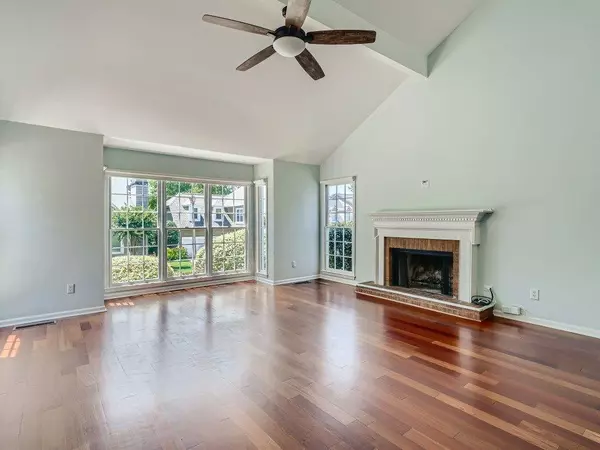$649,000
$649,000
For more information regarding the value of a property, please contact us for a free consultation.
3 Beds
2.5 Baths
2,801 SqFt
SOLD DATE : 09/06/2022
Key Details
Sold Price $649,000
Property Type Single Family Home
Sub Type Single Family Residence
Listing Status Sold
Purchase Type For Sale
Square Footage 2,801 sqft
Price per Sqft $231
Subdivision Club Trace
MLS Listing ID 7071843
Sold Date 09/06/22
Style Traditional
Bedrooms 3
Full Baths 2
Half Baths 1
Construction Status Resale
HOA Y/N No
Year Built 1986
Annual Tax Amount $8,317
Tax Year 2021
Lot Size 8,712 Sqft
Acres 0.2
Property Description
This light-filled home, offers a prime Brookhaven location that is walkable to dining, shopping, parks, and more! Your first steps into the house bring you into the spacious living room with vaulted ceilings and tons of light. The sunroom overlooking the backyard and covered patio provides a bright and welcoming atmosphere that can also serve as a playroom or home office. The large dining room ready to host family and friends, while the kitchen has granite countertops and stainless steel appliances. Upstairs, you will enjoy the oversized master bedroom with vaulted ceilings and enough room for a separate sitting area! The sellers fully renovated the master bathroom in 2020, which impresses with a marble countertop vanity, freestanding tub, frameless glass shower, and a large walk in closet. There are two secondary bedrooms, divided by a hallway with built-in bookcases, fully renovated guest bathroom, and walk-in closets. Outside, enjoy the grass in the fenced-in backyard, or relax under the covered patio with enough room to host family and friends! The yard features ample grass, a variety of flowering shrubs and trees which showcase amazing colors all year long. The expansive 2-car garage includes a separate tool/storage area for all the extras! Hardwoods in the main living areas, hallways, and bedrooms. Newer roof (2018), newer refrigerator (2017), and recently added covered patio (2022). Great home with an incredibly convenient location that can't be beat!
Note: Seller never claimed Homestead Exemption, therefore Buyer should expect lower tax bill compared to historical data.
Location
State GA
County Dekalb
Lake Name None
Rooms
Bedroom Description Oversized Master
Other Rooms None
Basement Crawl Space
Dining Room Separate Dining Room
Interior
Interior Features Double Vanity, High Speed Internet, Disappearing Attic Stairs, Entrance Foyer, Vaulted Ceiling(s), Walk-In Closet(s)
Heating Central, Forced Air, Natural Gas
Cooling Ceiling Fan(s), Central Air, Zoned
Flooring Hardwood, Carpet, Ceramic Tile
Fireplaces Number 1
Fireplaces Type Living Room
Window Features Skylight(s)
Appliance Dishwasher, Disposal, Refrigerator, Gas Range, Gas Water Heater, Gas Oven, Microwave, Self Cleaning Oven
Laundry Laundry Room, Main Level
Exterior
Exterior Feature None
Parking Features Attached, Garage Door Opener, Driveway, Garage
Garage Spaces 2.0
Fence Fenced
Pool None
Community Features Sidewalks, Dog Park, Park
Utilities Available Cable Available, Electricity Available, Natural Gas Available, Phone Available, Sewer Available, Water Available, Underground Utilities
Waterfront Description None
View Other
Roof Type Shingle, Ridge Vents, Composition
Street Surface Asphalt, Paved
Accessibility None
Handicap Access None
Porch Covered
Total Parking Spaces 2
Building
Lot Description Back Yard, Corner Lot, Landscaped
Story Two
Foundation Block
Sewer Public Sewer
Water Public
Architectural Style Traditional
Level or Stories Two
Structure Type Wood Siding
New Construction No
Construction Status Resale
Schools
Elementary Schools Ashford Park
Middle Schools Chamblee
High Schools Chamblee Charter
Others
Senior Community no
Restrictions false
Tax ID 18 274 04 156
Special Listing Condition None
Read Less Info
Want to know what your home might be worth? Contact us for a FREE valuation!

Our team is ready to help you sell your home for the highest possible price ASAP

Bought with Keller Williams Realty Cityside
Making real estate simple, fun and stress-free!






