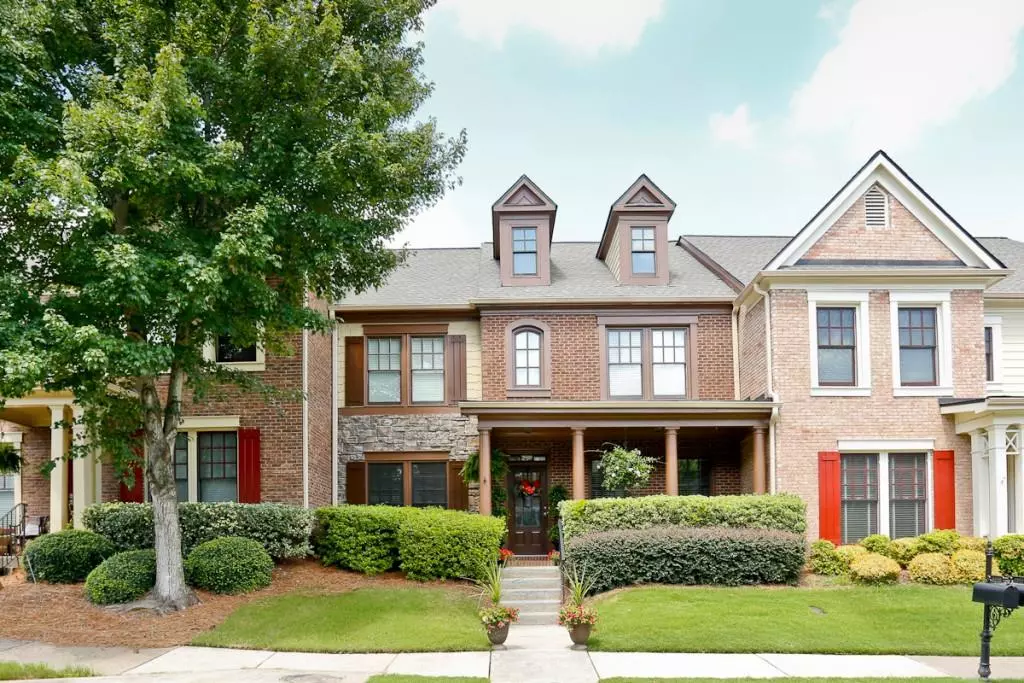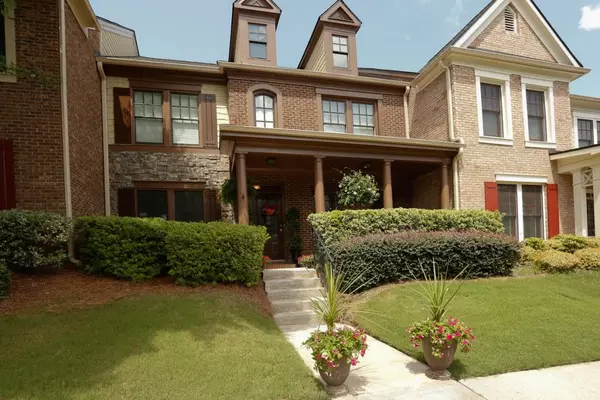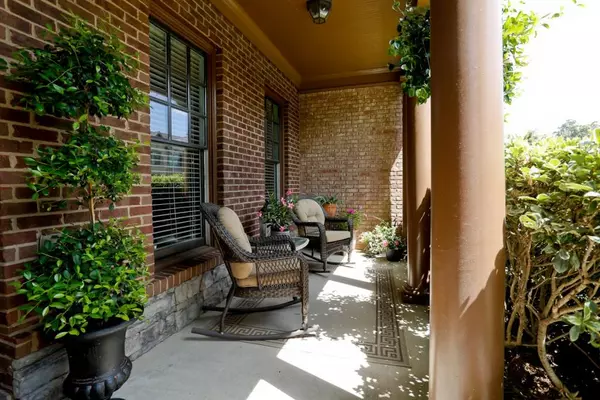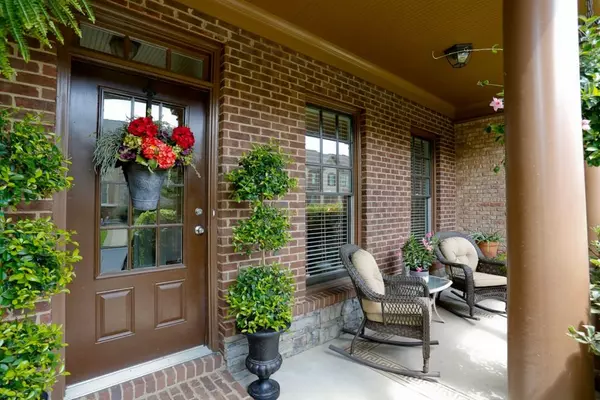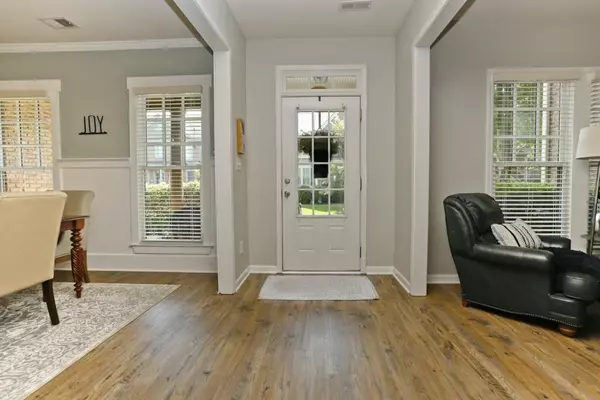$495,000
$489,900
1.0%For more information regarding the value of a property, please contact us for a free consultation.
3 Beds
2.5 Baths
2,380 SqFt
SOLD DATE : 09/01/2022
Key Details
Sold Price $495,000
Property Type Townhouse
Sub Type Townhouse
Listing Status Sold
Purchase Type For Sale
Square Footage 2,380 sqft
Price per Sqft $207
Subdivision Hanover Pointe
MLS Listing ID 7090415
Sold Date 09/01/22
Style Townhouse, Traditional
Bedrooms 3
Full Baths 2
Half Baths 1
Construction Status Resale
HOA Fees $215
HOA Y/N Yes
Year Built 2007
Annual Tax Amount $3,069
Tax Year 2021
Lot Size 5,662 Sqft
Acres 0.13
Property Description
Stunning Alpharetta Townhome 5 minutes to Halcyon & GA400 & just 10 minutes to Avalon! Gorgeous new & bright chef's kitchen with center island, quartz countertops, marble backsplash & stainless appliances. Designer finishes and new luxury vinyl plank flooring throughout main level. Rocking chair front porch; beautifully landscaped & relaxing rear courtyard. This unique row house has a front office or living room which would also be a perfect music room, a bright dining room & family room with wall of windows, gas fireplace and designer paint. The generous size laundry is just off the rear 2 car garage and a charming powder room is also on main level. Upstairs you'll find a spacious master suite with vaulted ceilings, ensuite bath with and walk in closet, two additional spacious bedrooms and ample hall bath. Largest Townhouse Floorplan in Hanover Pointe! Community has two large swimming pools each with fun splash and slide kid areas, 2 playgrounds, a beautiful clubhouse and ALTA level tennis courts. Conveniently located to downtown Alpharetta, less than 2 miles to the Fulton/Forsyth 17 mile Greenway access. You can't beat Forsyth taxes with an Alpharetta Address!! HOA fee covers amenities as well as all exterior building and lawn maintenance, trash and termite.
Location
State GA
County Forsyth
Lake Name None
Rooms
Bedroom Description Oversized Master
Other Rooms None
Basement None
Dining Room Open Concept, Separate Dining Room
Interior
Interior Features Double Vanity, High Speed Internet, Vaulted Ceiling(s)
Heating Central, Electric, Zoned
Cooling Ceiling Fan(s), Central Air, Zoned
Flooring Carpet, Ceramic Tile, Vinyl
Fireplaces Number 1
Fireplaces Type Gas Log, Great Room
Window Features Double Pane Windows
Appliance Dishwasher, Disposal, Gas Range, Microwave, Refrigerator, Self Cleaning Oven
Laundry Main Level
Exterior
Exterior Feature Courtyard, Garden, Private Front Entry
Parking Features Garage, Garage Door Opener, Garage Faces Rear
Garage Spaces 2.0
Fence None
Pool None
Community Features Clubhouse, Homeowners Assoc, Near Shopping, Near Trails/Greenway, Playground, Pool, Sidewalks, Street Lights, Tennis Court(s)
Utilities Available Cable Available, Electricity Available, Natural Gas Available, Phone Available, Underground Utilities, Water Available
Waterfront Description None
View Other
Roof Type Composition
Street Surface Asphalt
Accessibility None
Handicap Access None
Porch Front Porch, Rear Porch
Total Parking Spaces 2
Building
Lot Description Back Yard, Cul-De-Sac, Landscaped, Level, Private
Story Two
Foundation Slab
Sewer Public Sewer
Water Public
Architectural Style Townhouse, Traditional
Level or Stories Two
Structure Type Brick Front, HardiPlank Type, Stone
New Construction No
Construction Status Resale
Schools
Elementary Schools Brandywine
Middle Schools Desana
High Schools Denmark High School
Others
HOA Fee Include Insurance, Maintenance Structure, Maintenance Grounds, Pest Control, Reserve Fund, Swim/Tennis, Trash
Senior Community no
Restrictions true
Tax ID 042 487
Ownership Fee Simple
Acceptable Financing Cash, Conventional
Listing Terms Cash, Conventional
Financing no
Special Listing Condition None
Read Less Info
Want to know what your home might be worth? Contact us for a FREE valuation!

Our team is ready to help you sell your home for the highest possible price ASAP

Bought with Village Premier Collection Georgia, LLC
Making real estate simple, fun and stress-free!

