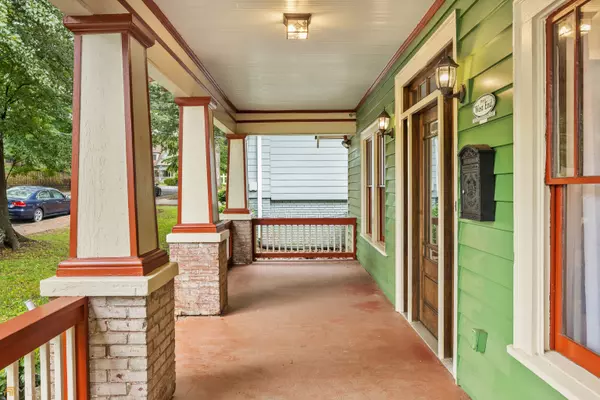Bought with Tristain O'Donnell
$709,000
$699,000
1.4%For more information regarding the value of a property, please contact us for a free consultation.
5 Beds
4 Baths
3,654 SqFt
SOLD DATE : 09/02/2022
Key Details
Sold Price $709,000
Property Type Single Family Home
Sub Type Single Family Residence
Listing Status Sold
Purchase Type For Sale
Square Footage 3,654 sqft
Price per Sqft $194
Subdivision Historic West End
MLS Listing ID 10057202
Sold Date 09/02/22
Style Bungalow/Cottage,Craftsman
Bedrooms 5
Full Baths 3
Half Baths 2
Construction Status Resale
HOA Y/N No
Year Built 1920
Annual Tax Amount $5,595
Tax Year 2021
Lot Size 8,799 Sqft
Property Description
A stunning Craftsman-era home in Historic West End that is unassuming from the street! Over 3500 square feet of living space includes 5 Bedrooms and multiple bonus rooms. From the lovely rocking chair front porch, enter the classic central hallway featuring rich wood built- ins and columns, open to the parlor complete with high ceilings and the original fireplace with natural gas inserts. Dining room is ideal for entertaining and connected by a butler pantry to the spacious eat-in kitchen with butcher block island. Step out to the massive party-size deck overlooking a large fenced-in yard with fire pit. The Primary Suite with spa bath and double walk-in closets and a second bedroom and full bath with clawfoot tub are on main level. Upstairs, youall find a large living room and additional bedroom plus a half bath a perfect for your home office. Full finished terrace level includes two bedrooms with shared bathroom, Den/Media Room, Bonus room perfect for a gym, a customized laundry room and additional half bath, as well as a walk-in vault/safe room! Unbelievable amount of space perfect for entertaining or multi-generational families. Garage with generous storage room and additional covered parking with access from an electronic gate that opens (literally) ONTO the Atlanta Beltline. Walk or Ride to Lee+White, Kroger, and more!
Location
State GA
County Fulton
Rooms
Basement Bath Finished, Daylight, Interior Entry, Exterior Entry, Finished
Main Level Bedrooms 2
Interior
Interior Features Double Vanity, Walk-In Closet(s), In-Law Floorplan, Master On Main Level, Roommate Plan
Heating Natural Gas, Forced Air, Zoned
Cooling Central Air, Zoned
Flooring Hardwood
Fireplaces Number 3
Fireplaces Type Gas Log
Exterior
Parking Features Attached, Carport, Basement, Garage, Side/Rear Entrance
Fence Back Yard
Community Features Park, Sidewalks, Walk To Public Transit, Walk To Schools, Walk To Shopping
Utilities Available Cable Available, Electricity Available, High Speed Internet, Natural Gas Available, Sewer Available, Water Available
Waterfront Description No Dock Or Boathouse
Roof Type Composition
Building
Story Three Or More
Sewer Public Sewer
Level or Stories Three Or More
Construction Status Resale
Schools
Elementary Schools Jones
Middle Schools Brown
High Schools Washington
Others
Financing Conventional
Read Less Info
Want to know what your home might be worth? Contact us for a FREE valuation!

Our team is ready to help you sell your home for the highest possible price ASAP

© 2025 Georgia Multiple Listing Service. All Rights Reserved.
Making real estate simple, fun and stress-free!






