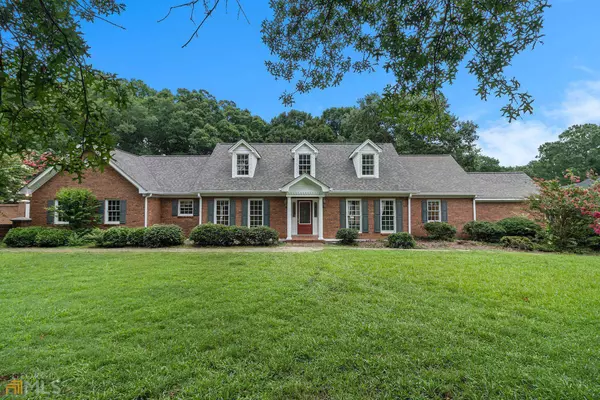$635,000
$599,900
5.9%For more information regarding the value of a property, please contact us for a free consultation.
7 Beds
4.5 Baths
7,439 SqFt
SOLD DATE : 09/01/2022
Key Details
Sold Price $635,000
Property Type Single Family Home
Sub Type Single Family Residence
Listing Status Sold
Purchase Type For Sale
Square Footage 7,439 sqft
Price per Sqft $85
Subdivision Fairfield
MLS Listing ID 20057437
Sold Date 09/01/22
Style Brick 4 Side,Craftsman
Bedrooms 7
Full Baths 3
Half Baths 3
HOA Y/N No
Originating Board Georgia MLS 2
Year Built 1985
Annual Tax Amount $4,662
Tax Year 2021
Lot Size 2.250 Acres
Acres 2.25
Lot Dimensions 2.25
Property Description
We believe tax records do not reflect the correct total square footage, we believe it is over 9,000+- in size. Enjoy living in this MansionOasis in a beautiful friendly neighborhood that sits on 2.24 ACRES, NO HOA, This home was built by a great builder for his own primary residence earlier on, with countless features , such as 12 FT + decorative ceilings on main , large swimming pool & Hot TUB with a beautiful pre-stubbed Bar , 6 car garage which is over , 3 of them with 12 FT ceiling and 9 FT high garage doors for boats & recreational vehicles with numerous parking spaces, inside the house has beautiful and huge master suit, amazinghuge built in master closet system which is over 400 square feet, island kitchen, dance room , game room, media room , finished basement and 4 ZONE HVAC units to save energy, are only a few features out of so many , This home has been updated with NEW roof, NEW Gutters, NEW flooring, Updated HVAC, plumbing with new fixtures, walking distance to tennis court. Close to Shopping and the interstate. There is a total of 12 homes on the secluded street and all of 12 of these homes are considered as mansions. ..
Location
State GA
County Newton
Rooms
Other Rooms Pool House, Second Garage
Basement Finished Bath, Boat Door, Interior Entry, Exterior Entry, Finished, Full
Dining Room Seats 12+, Separate Room
Interior
Interior Features Bookcases, High Ceilings, Double Vanity, Entrance Foyer, Soaking Tub, Rear Stairs, Separate Shower, Tile Bath, Walk-In Closet(s), Master On Main Level, Roommate Plan, Split Bedroom Plan, Split Foyer
Heating Central, Zoned
Cooling Central Air, Zoned
Flooring Hardwood, Tile, Carpet
Fireplaces Number 3
Fireplaces Type Basement, Family Room
Fireplace Yes
Appliance Gas Water Heater, Dryer, Cooktop, Dishwasher, Disposal, Ice Maker, Microwave, Oven, Refrigerator
Laundry Common Area
Exterior
Parking Features Attached, Garage Door Opener, Detached, Basement, Garage, Kitchen Level
Garage Spaces 10.0
Fence Fenced, Back Yard, Front Yard, Privacy, Wood
Pool In Ground, Heated
Community Features None
Utilities Available Natural Gas Available, Sewer Available
View Y/N No
Roof Type Composition
Total Parking Spaces 10
Garage Yes
Private Pool Yes
Building
Lot Description Level, Private
Faces GPS PLEASE
Foundation Block
Sewer Septic Tank
Water Private
Structure Type Brick
New Construction No
Schools
Elementary Schools Flint Hill
Middle Schools Cousins
High Schools Eastside
Others
HOA Fee Include None
Tax ID 0082A00000027000
Security Features Smoke Detector(s)
Acceptable Financing Cash, Conventional, FHA, VA Loan
Listing Terms Cash, Conventional, FHA, VA Loan
Special Listing Condition Resale
Read Less Info
Want to know what your home might be worth? Contact us for a FREE valuation!

Our team is ready to help you sell your home for the highest possible price ASAP

© 2025 Georgia Multiple Listing Service. All Rights Reserved.
Making real estate simple, fun and stress-free!






