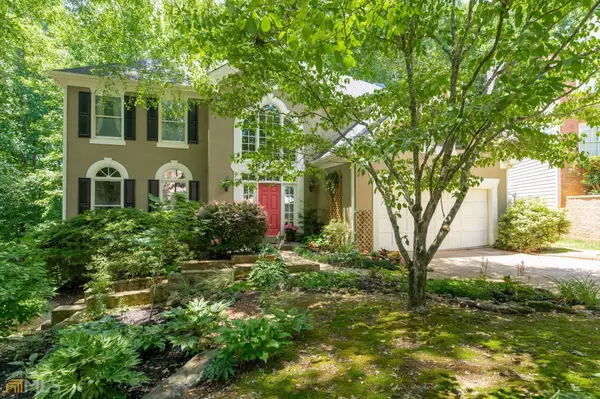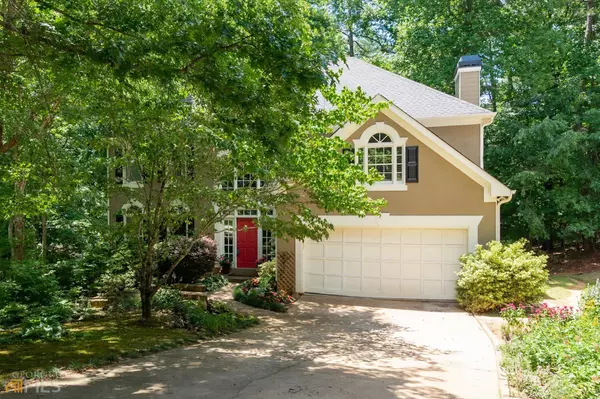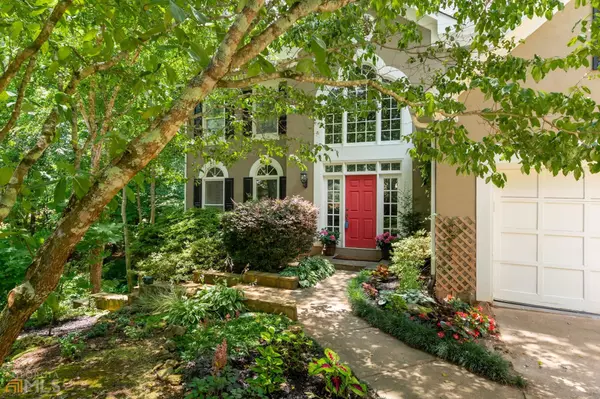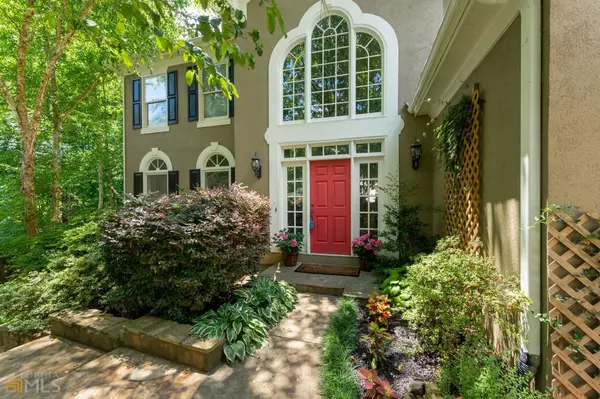$575,000
$599,000
4.0%For more information regarding the value of a property, please contact us for a free consultation.
5 Beds
4.5 Baths
3,286 SqFt
SOLD DATE : 08/31/2022
Key Details
Sold Price $575,000
Property Type Single Family Home
Sub Type Single Family Residence
Listing Status Sold
Purchase Type For Sale
Square Footage 3,286 sqft
Price per Sqft $174
Subdivision Nesbit Ridge
MLS Listing ID 20051127
Sold Date 08/31/22
Style Traditional
Bedrooms 5
Full Baths 4
Half Baths 1
HOA Y/N Yes
Originating Board Georgia MLS 2
Year Built 1993
Annual Tax Amount $3,915
Tax Year 2021
Lot Size 0.410 Acres
Acres 0.41
Lot Dimensions 17859.6
Property Description
Stunning beauty surrounds this graceful home, custom designed for luxurious entertaining as well as warm and peaceful family life. Updates include a gorgeous custom kitchen, hardwood floors on the entire main floor, plus in the primary retreat. Custom molding adds a refined touch in many rooms.Nestled in a lovely cul-de-sac lot backed by woods full of bird life, a welcoming front porch ushers you into the two-story foyer, featuring an elegant staircase. The ground floor features a dignified office space with built-in bookshelves, and makes a wonderful quiet zone for work or reflection. A nearby formal living room combines with a custom chef's kitchen, which features glass-front cabinetry, double ovens, and large kitchen island with a prep sink. The living room has a fireplace surrounded by built-in cabinetry, all framed by gorgeous molding in the archways between rooms.The upper-level primary retreat is a peaceful respite at the end of the day and features a large sitting area, walk-in closet with custom built-ins, and a master bath with spa tub. Three spacious bedrooms and two full secondary baths complete the second level of the home.Terrace level is newly finished and offers kitchenette and family room, as well as a full bath with custom tile shower. Workshop/craft room offers double French doors, and opens to a lovely stone patio, perfect for morning coffee while enjoying the peaceful backyard woods and nearby stream, and is equally ideal for family entertaining.Luxurious landscaping features dry stacked stone walls and steps to the front door and driveway. The shade gardens have been lovingly tended and feature a no-mow moss yard in the front, and native perennial gardens along the sunny side yard.This home is within walking distance to many east Roswell amenities, including 40-acre East Roswell Park, with water park, tennis courts, playgrounds, soccer fields, disc golf, and rec center, as well as Roswell East Art Center, Roswell library east branch, and East Roswell community gardens. Easy bike ride to the Chattahoochee River Complex and all its parks. This home is also a 15-minute drive to North Springs MARTA station, which goes directly to the Atlanta Airport in 45 minutes.
Location
State GA
County Fulton
Rooms
Basement Finished Bath, Daylight, Interior Entry, Exterior Entry, Finished, Full
Dining Room Separate Room
Interior
Interior Features Bookcases, Tray Ceiling(s), Vaulted Ceiling(s), Double Vanity, Entrance Foyer, Separate Shower, Tile Bath, Walk-In Closet(s)
Heating Forced Air
Cooling Central Air
Flooring Hardwood, Carpet
Fireplaces Number 1
Fireplace Yes
Appliance Cooktop, Dishwasher, Double Oven, Oven, Stainless Steel Appliance(s)
Laundry Other
Exterior
Parking Features Attached, Garage Door Opener, Garage, Storage
Garage Spaces 2.0
Community Features Street Lights
Utilities Available Underground Utilities, Cable Available, Sewer Connected, Electricity Available, Natural Gas Available, Water Available
View Y/N No
Roof Type Composition
Total Parking Spaces 2
Garage Yes
Private Pool No
Building
Lot Description Cul-De-Sac, Level, Private
Faces GPS
Sewer Public Sewer
Water Public
Structure Type Other
New Construction No
Schools
Elementary Schools Hillside
Middle Schools Holcomb Bridge
High Schools Centennial
Others
HOA Fee Include Management Fee
Tax ID 12 278207660272
Special Listing Condition Resale
Read Less Info
Want to know what your home might be worth? Contact us for a FREE valuation!

Our team is ready to help you sell your home for the highest possible price ASAP

© 2025 Georgia Multiple Listing Service. All Rights Reserved.
Making real estate simple, fun and stress-free!






