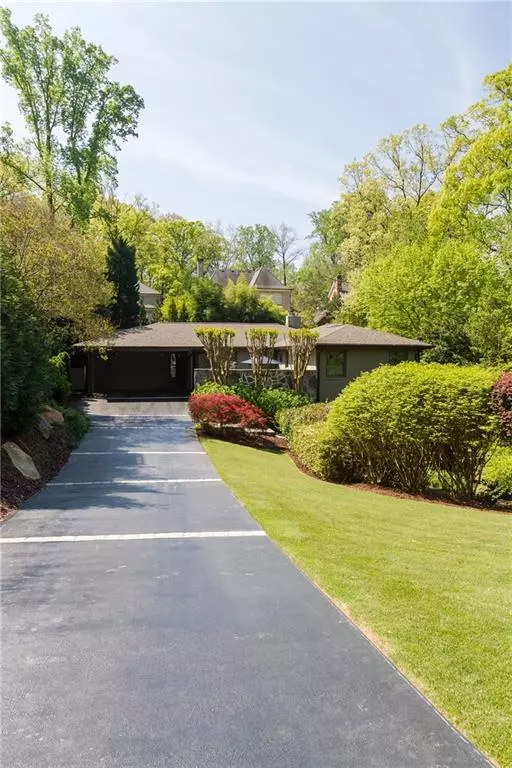$1,650,000
$1,695,000
2.7%For more information regarding the value of a property, please contact us for a free consultation.
5 Beds
4 Baths
4,778 SqFt
SOLD DATE : 08/30/2022
Key Details
Sold Price $1,650,000
Property Type Single Family Home
Sub Type Single Family Residence
Listing Status Sold
Purchase Type For Sale
Square Footage 4,778 sqft
Price per Sqft $345
Subdivision Sherwood Forest
MLS Listing ID 7075671
Sold Date 08/30/22
Style Contemporary/Modern
Bedrooms 5
Full Baths 4
Construction Status Resale
HOA Y/N No
Year Built 1951
Annual Tax Amount $17,221
Tax Year 2021
Lot Size 0.459 Acres
Acres 0.4591
Property Description
Located in the heart of Sherwood Forest and just a stone's throw from Atlanta's cultural center, Midtown, this private, mid-century modern style home offers an abundance of curated outdoor living spaces, spa-like pool, a completely renovated walk-out terrace level, and luxurious one-story living. The home's main floor boasts four bedrooms and three full-baths including an oversized owner's suite with soaring ceilings, separate closets, large double vanities, and private laundry. All rooms are graciously sized and welcome an abundance of light from windows and skylights throughout. A top-tier kitchen makes cooking a breeze with Wolf, Bosch, and SubZero appliances and has views to the separate dining and spacious family room. A wonderful home for entertaining, 159 Robin Hood provides a plethora of living spaces including an elegant formal living, family room, and sun room. Relax and rejuvenate in the saltwater pool and spa retreat (heated for all seasons!) nestled within a peaceful wooded enclosure and accessible via French doors from the family and sun rooms. The recently renovated terrace level acts as a perfect apartment/in-law suite and hosts the fifth bedroom and full bath, a second kitchen, living room, and private patio. The home is located on the AGC shuttle route, is in the Morningside school district, and is walking distance to Piedmont Park, the Beltline, Botanical Gardens, Ansley Golf Club, The High Museum, Woodruff Arts Center, and so much more!
Location
State GA
County Fulton
Lake Name None
Rooms
Bedroom Description Master on Main
Other Rooms None
Basement Daylight, Exterior Entry, Finished, Finished Bath, Full, Interior Entry
Main Level Bedrooms 4
Dining Room Separate Dining Room
Interior
Interior Features Beamed Ceilings, Bookcases, Walk-In Closet(s)
Heating Central
Cooling Ceiling Fan(s), Central Air
Flooring Hardwood
Fireplaces Number 2
Fireplaces Type Gas Log, Gas Starter, Living Room, Masonry
Window Features Insulated Windows, Skylight(s)
Appliance Dishwasher, Disposal, Double Oven, Dryer, ENERGY STAR Qualified Appliances, Gas Range, Microwave, Refrigerator, Self Cleaning Oven, Washer
Laundry Lower Level, Main Level
Exterior
Exterior Feature Garden
Parking Features Carport, Covered, Driveway, Level Driveway
Fence Fenced
Pool Gunite, Heated, In Ground
Community Features Country Club, Golf, Near Beltline, Near Marta, Near Schools, Near Shopping, Near Trails/Greenway, Park, Public Transportation, Restaurant, Sidewalks, Street Lights
Utilities Available Cable Available, Electricity Available, Natural Gas Available, Phone Available, Sewer Available, Water Available
Waterfront Description None
View City
Roof Type Composition, Ridge Vents
Street Surface Paved
Accessibility None
Handicap Access None
Porch Front Porch, Patio
Total Parking Spaces 2
Private Pool true
Building
Lot Description Landscaped, Private, Wooded
Story Two
Foundation Slab
Sewer Public Sewer
Water Public
Architectural Style Contemporary/Modern
Level or Stories Two
Structure Type Brick 4 Sides
New Construction No
Construction Status Resale
Schools
Elementary Schools Morningside-
Middle Schools David T Howard
High Schools Midtown
Others
Senior Community no
Restrictions false
Tax ID 17 010400080035
Special Listing Condition None
Read Less Info
Want to know what your home might be worth? Contact us for a FREE valuation!

Our team is ready to help you sell your home for the highest possible price ASAP

Bought with Atlanta Fine Homes Sotheby's International
Making real estate simple, fun and stress-free!

