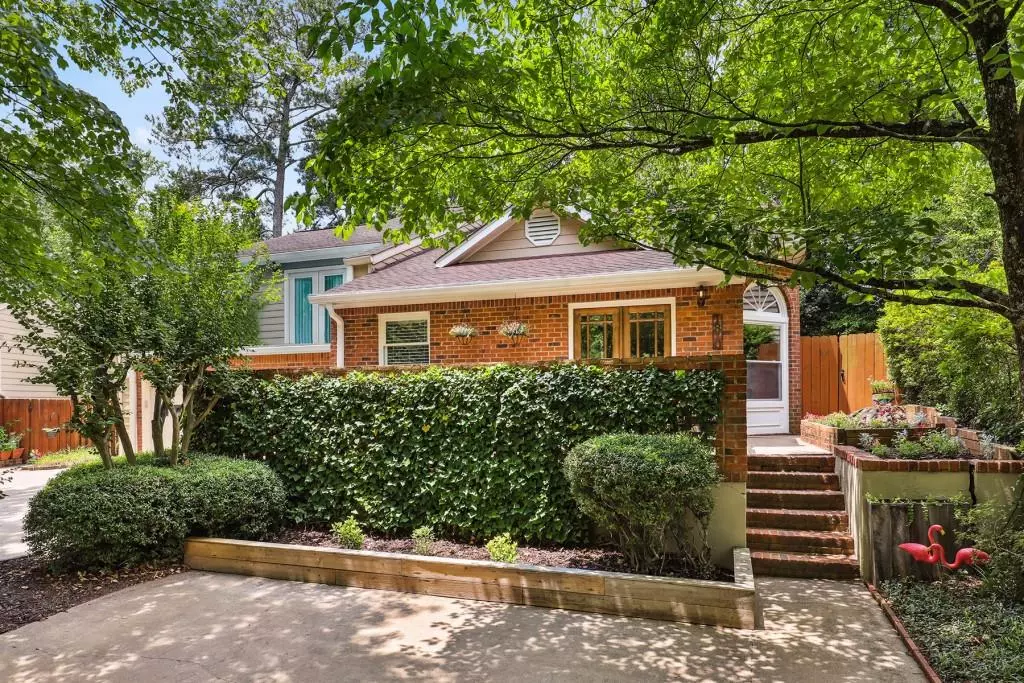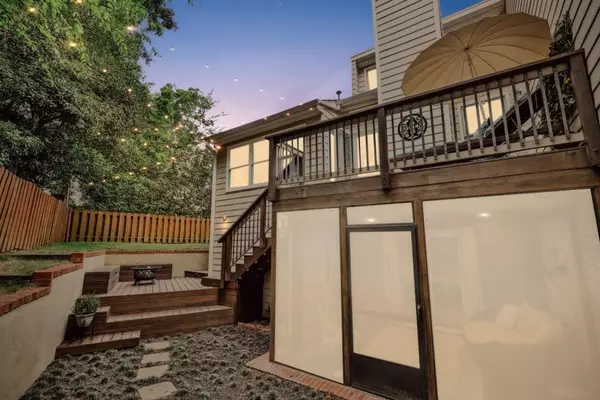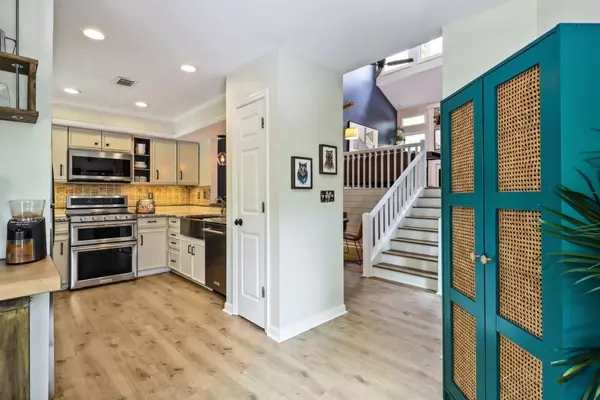$572,500
$550,000
4.1%For more information regarding the value of a property, please contact us for a free consultation.
3 Beds
2.5 Baths
1,172 SqFt
SOLD DATE : 08/30/2022
Key Details
Sold Price $572,500
Property Type Townhouse
Sub Type Townhouse
Listing Status Sold
Purchase Type For Sale
Square Footage 1,172 sqft
Price per Sqft $488
Subdivision Piedmont Heights
MLS Listing ID 7083146
Sold Date 08/30/22
Style Patio Home, Townhouse
Bedrooms 3
Full Baths 2
Half Baths 1
Construction Status Resale
HOA Fees $100
HOA Y/N Yes
Year Built 1983
Annual Tax Amount $4,230
Tax Year 2021
Lot Size 3,571 Sqft
Acres 0.082
Property Description
This charming residence has been wonderfully renovated top to bottom, inside and out! As spacious and secluded as you will find in the heart of the city. Piedmont Heights is an enclave between Ansley Park and Morningside and very close to the Atlanta Beltline. Impressive double French door entry. Lovely front porch which is ideal for al fresco dining and grilling. Soaring cathedral ceilings highlight the light and airy living space. Stunning kitchen with stainless farmhouse sink. Custom designed bathrooms and laundry room, gorgeous hard surface floors throughout. The private owner's suite flows beautifully from the large bedroom/bath to the screened porch retreat. Double vanities, soaking tub, walk-in closet, white marble design. Lovely and private guest ensuite. 3rd bedroom used currently as an office is light and bright. Exceptional design aesthetic and efficient use of space. Nest thermostat, Google Fiber, gas fireplace, deck, fenced backyard. Private drive and parking for you and your guests. Easy access to major freeways, I-85, I-75 and GA 400. Close proximity to Atlanta Botanical Gardens, Piedmont Park and major universities. Less than 1/2 mile walk to a variety of restaurants, groceries, shopping.
Location
State GA
County Fulton
Lake Name None
Rooms
Bedroom Description Roommate Floor Plan
Other Rooms Shed(s)
Basement None
Main Level Bedrooms 1
Dining Room Separate Dining Room
Interior
Interior Features Bookcases, Cathedral Ceiling(s), Disappearing Attic Stairs, Double Vanity, Entrance Foyer, High Ceilings 10 ft Main, High Speed Internet, Walk-In Closet(s)
Heating Central, Natural Gas
Cooling Ceiling Fan(s), Central Air, Humidity Control
Flooring Hardwood, Sustainable
Fireplaces Number 1
Fireplaces Type Gas Log, Gas Starter, Living Room
Window Features Insulated Windows
Appliance Dishwasher, Disposal, Double Oven, Dryer, Gas Cooktop, Gas Oven, Microwave, Refrigerator, Self Cleaning Oven, Washer
Laundry Laundry Room
Exterior
Exterior Feature Courtyard, Private Yard
Parking Features Driveway, Kitchen Level
Fence Back Yard, Fenced, Privacy, Wood
Pool None
Community Features None
Utilities Available Cable Available, Electricity Available, Natural Gas Available, Sewer Available, Underground Utilities, Water Available
Waterfront Description None
View City, Other
Roof Type Shingle
Street Surface Other
Accessibility None
Handicap Access None
Porch None
Total Parking Spaces 2
Building
Lot Description Back Yard, Cul-De-Sac, Landscaped, Private
Story Multi/Split
Foundation Slab
Sewer Public Sewer
Water Public
Architectural Style Patio Home, Townhouse
Level or Stories Multi/Split
Structure Type Brick Front, Cement Siding
New Construction No
Construction Status Resale
Schools
Elementary Schools Morningside-
Middle Schools David T Howard
High Schools Midtown
Others
Senior Community no
Restrictions false
Tax ID 17 005600031085
Ownership Fee Simple
Financing no
Special Listing Condition None
Read Less Info
Want to know what your home might be worth? Contact us for a FREE valuation!

Our team is ready to help you sell your home for the highest possible price ASAP

Bought with Dorsey Alston Realtors
Making real estate simple, fun and stress-free!






