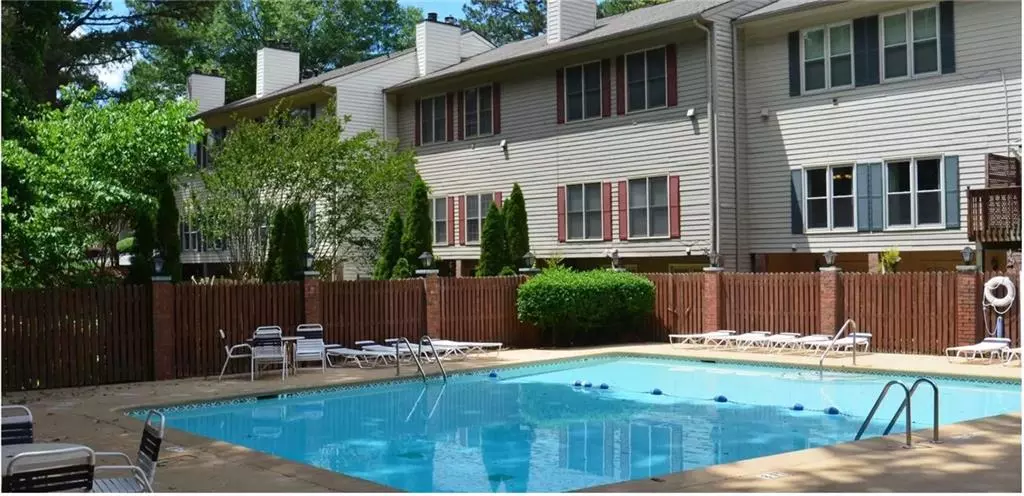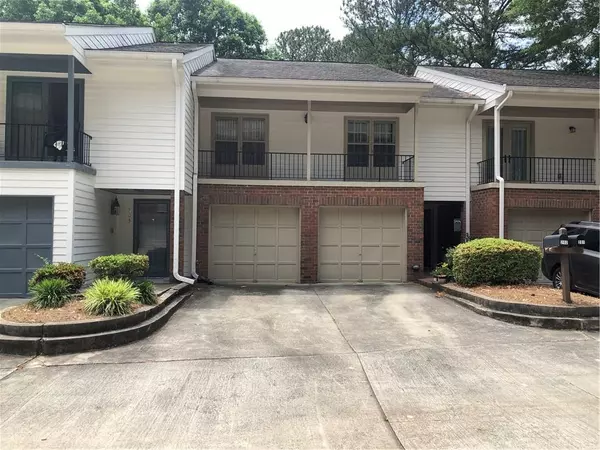$285,000
$300,000
5.0%For more information regarding the value of a property, please contact us for a free consultation.
4 Beds
3 Baths
1,836 SqFt
SOLD DATE : 08/29/2022
Key Details
Sold Price $285,000
Property Type Townhouse
Sub Type Townhouse
Listing Status Sold
Purchase Type For Sale
Square Footage 1,836 sqft
Price per Sqft $155
Subdivision Lexington Crossing Townhomes
MLS Listing ID 7060237
Sold Date 08/29/22
Style Townhouse
Bedrooms 4
Full Baths 3
Construction Status Resale
HOA Fees $630
HOA Y/N Yes
Year Built 1974
Annual Tax Amount $3,351
Tax Year 2021
Lot Size 1,829 Sqft
Acres 0.042
Property Description
Welcome to the Lexington Crossing Townhome Community located in the heart of the beautiful city of Sandy Springs Georgia. Make this property your new home located minutes away from walking trails and parks along the Chatahoochie river. This home comes with a completed basement and is plan to be sold AS-IS. This home is apart of a Home Owners Association that provide upkeep to the exterior of the home, as well as pool, and landscape upkeep. Long Term and Short term rental are both NOT ALLOWED in this community. HOA is currently $630 per month due to special assessment painting project for the community ($103). Set to decrease on or by 12/31/2023 once painting project is complete. Please see private Remarks for Show info, and use the ShowingTime APP to set your appointment.
Location
State GA
County Fulton
Lake Name None
Rooms
Bedroom Description In-Law Floorplan
Other Rooms None
Basement Finished, Full
Dining Room None
Interior
Interior Features High Ceilings 9 ft Main, High Ceilings 10 ft Main
Heating Central
Cooling Central Air
Flooring Carpet, Vinyl, Other
Fireplaces Number 2
Fireplaces Type Living Room, Master Bedroom
Window Features None
Appliance Dishwasher, Dryer, Electric Cooktop, Electric Oven, Electric Water Heater, Microwave, Refrigerator, Washer
Laundry None
Exterior
Exterior Feature Balcony, Other
Parking Features Assigned, Driveway, Garage, Garage Door Opener, Garage Faces Front
Garage Spaces 2.0
Fence None
Pool None
Community Features Homeowners Assoc, Near Schools, Near Shopping, Near Trails/Greenway, Park, Playground, Pool, Other
Utilities Available None
Waterfront Description None
View City, Other
Roof Type Shingle
Street Surface Concrete
Accessibility None
Handicap Access None
Porch Covered, Front Porch
Total Parking Spaces 4
Building
Lot Description Other
Story Three Or More
Foundation Slab
Sewer Public Sewer
Water Private
Architectural Style Townhouse
Level or Stories Three Or More
Structure Type Cement Siding
New Construction No
Construction Status Resale
Schools
Elementary Schools Dunwoody Springs
Middle Schools Sandy Springs
High Schools North Springs
Others
HOA Fee Include Cable TV, Maintenance Structure, Maintenance Grounds, Pest Control, Swim/Tennis, Termite, Trash, Water
Senior Community no
Restrictions true
Tax ID 06 036600010079
Ownership Condominium
Financing yes
Special Listing Condition None
Read Less Info
Want to know what your home might be worth? Contact us for a FREE valuation!

Our team is ready to help you sell your home for the highest possible price ASAP

Bought with Keller Williams Realty Partners
Making real estate simple, fun and stress-free!






