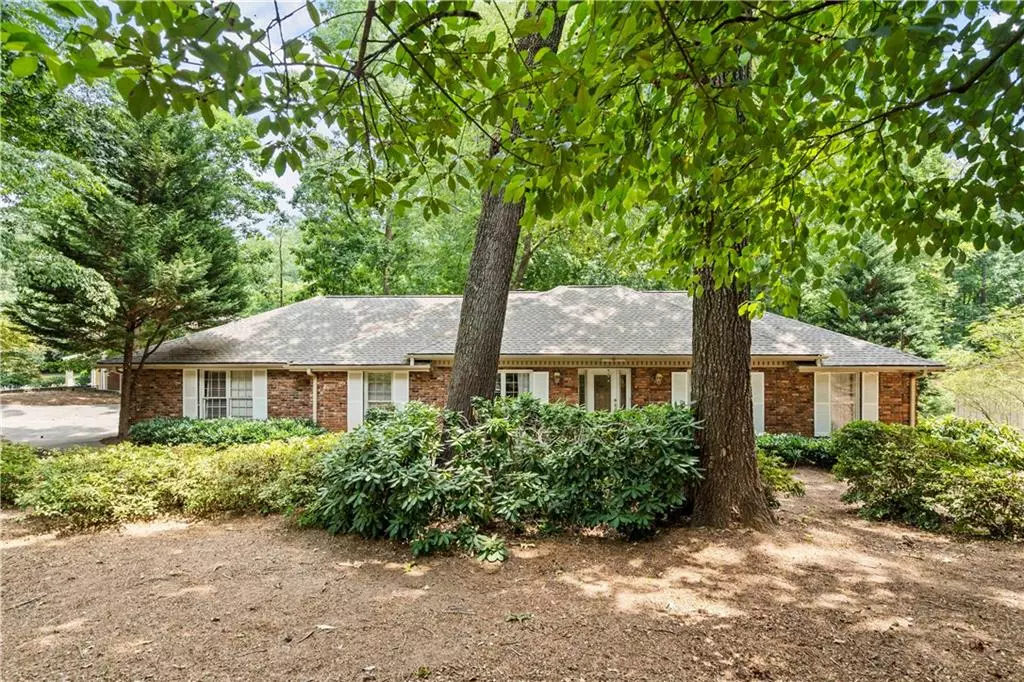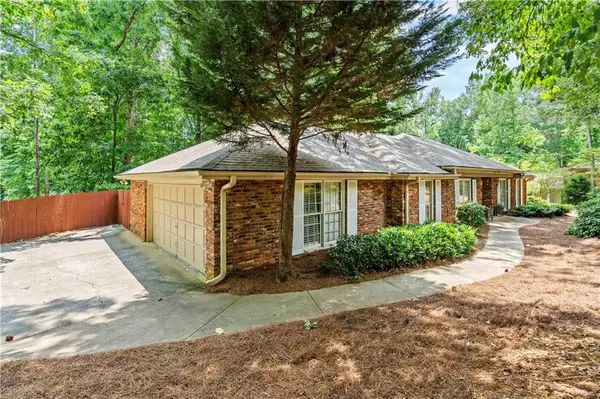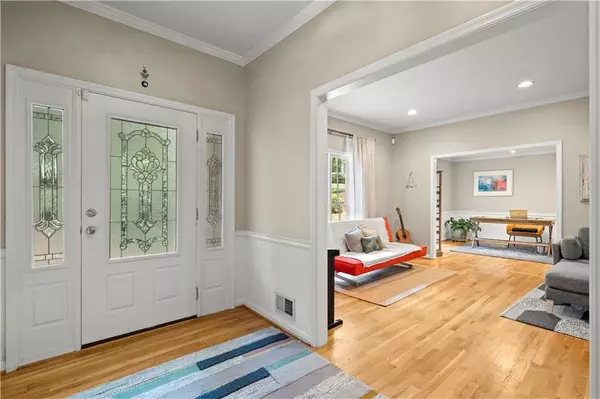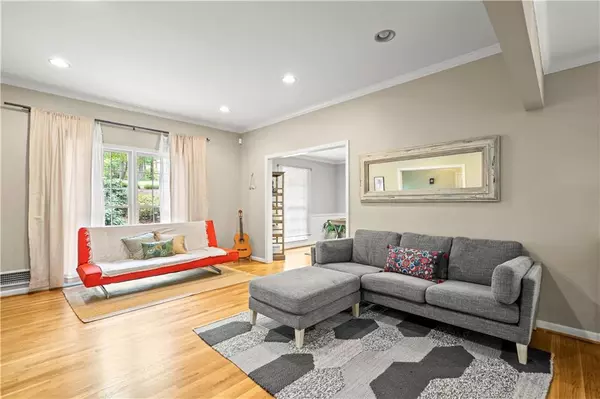$615,000
$621,000
1.0%For more information regarding the value of a property, please contact us for a free consultation.
4 Beds
3 Baths
0.59 Acres Lot
SOLD DATE : 08/29/2022
Key Details
Sold Price $615,000
Property Type Single Family Home
Sub Type Single Family Residence
Listing Status Sold
Purchase Type For Sale
Subdivision North Springs
MLS Listing ID 7077952
Sold Date 08/29/22
Style Ranch
Bedrooms 4
Full Baths 3
Construction Status Resale
HOA Fees $50
HOA Y/N Yes
Year Built 1975
Annual Tax Amount $5,963
Tax Year 2021
Lot Size 0.586 Acres
Acres 0.5857
Property Description
Lovely 4 side brick traditional ranch on a large corner lot. This beautiful home has floor to ceiling windows, making it bright and full of natural light. Its open floor plan offers an inviting layout with a spacious kitchen, breakfast bar and eat in area by a bay window with stunning nature views. Adjoining the kitchen, there is a formal dining room (currently used as an office). Formal living room connects with family room that has a wood burning fireplace (currently used as formal dining room area).
Mud room is conveniently located off the kitchen with plenty of cabinets and countertop leading to a walk-in laundry room. Master on main with stepless direct entry to private deck; double vanity and step in shower master bathroom. Good sized secondary bedrooms and hallway bathroom. Finished daylight basement boasts 3 separate spaces. A large, bright and sunny living area; a bedroom and a bonus room that could be used as gym/office/playroom. A full sized bathroom with double vanity is also located in the basement. This splendid home is nestled in a very private setting, with an oversized deck & screened gazebo overlooking its fenced backyard. Located in the heart of Sandy Springs, close to Sandy Springs City Hall and performing Arts Center, restaurants, shops. Easy access to GA-400 and I-285 along with the Marta North Springs station and hospitals.
Location
State GA
County Fulton
Lake Name None
Rooms
Bedroom Description Master on Main, Roommate Floor Plan
Other Rooms Gazebo
Basement Daylight, Exterior Entry, Finished, Finished Bath, Interior Entry
Main Level Bedrooms 3
Dining Room Separate Dining Room
Interior
Interior Features Double Vanity, Entrance Foyer, High Ceilings 9 ft Main
Heating Central
Cooling Central Air
Flooring Hardwood, Vinyl
Fireplaces Number 1
Fireplaces Type Family Room
Appliance Dishwasher, Disposal, Gas Cooktop, Refrigerator, Self Cleaning Oven
Laundry Laundry Room, Main Level, Mud Room
Exterior
Exterior Feature Private Yard, Rear Stairs
Parking Features Garage, Garage Door Opener
Garage Spaces 2.0
Fence Back Yard, Privacy
Pool None
Community Features None
Utilities Available Cable Available, Electricity Available, Natural Gas Available, Sewer Available, Water Available
Waterfront Description None
View Trees/Woods
Roof Type Shingle
Street Surface Asphalt
Accessibility None
Handicap Access None
Porch Deck
Total Parking Spaces 2
Building
Lot Description Back Yard, Corner Lot, Cul-De-Sac, Private
Story One
Foundation See Remarks
Sewer Public Sewer
Water Public
Architectural Style Ranch
Level or Stories One
Structure Type Brick 4 Sides
New Construction No
Construction Status Resale
Schools
Elementary Schools Spalding Drive
Middle Schools Sandy Springs
High Schools North Springs
Others
Senior Community no
Restrictions false
Tax ID 17 007400010319
Special Listing Condition None
Read Less Info
Want to know what your home might be worth? Contact us for a FREE valuation!

Our team is ready to help you sell your home for the highest possible price ASAP

Bought with Harry Norman Realtors
Making real estate simple, fun and stress-free!






