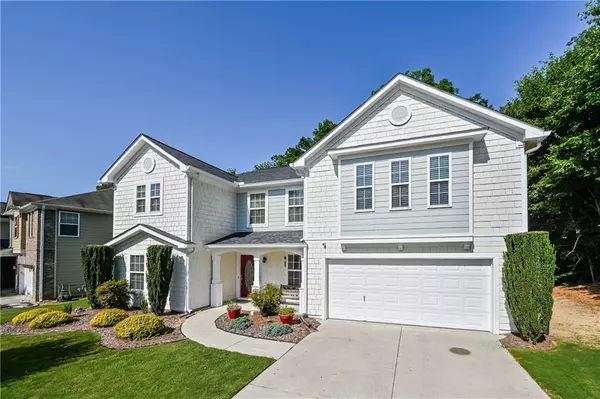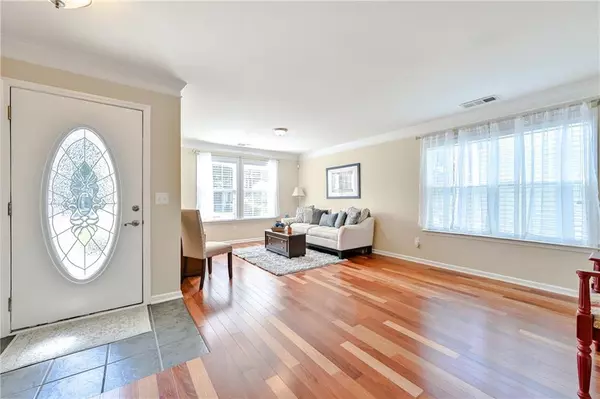$490,000
$485,000
1.0%For more information regarding the value of a property, please contact us for a free consultation.
6 Beds
4 Baths
3,696 SqFt
SOLD DATE : 08/01/2022
Key Details
Sold Price $490,000
Property Type Single Family Home
Sub Type Single Family Residence
Listing Status Sold
Purchase Type For Sale
Square Footage 3,696 sqft
Price per Sqft $132
Subdivision Lanier Springs
MLS Listing ID 7065257
Sold Date 08/01/22
Style Traditional
Bedrooms 6
Full Baths 4
Construction Status Resale
HOA Fees $770
HOA Y/N Yes
Year Built 2006
Annual Tax Amount $4,336
Tax Year 2021
Lot Size 8,276 Sqft
Acres 0.19
Property Description
Amazing Curb appeal is just the beginning!! An Immaculate, stunning and upgraded style home with 6 bed 3.5 full baths. The house is on one of the most private lots being at the end of the Cul de sac with only 1 other home to the side of it. It is on Flat Level land with a wooded back and side yard! It Features a NEWer Architectural Shingle Roof, NEW Gutters, NEWLY PAINTED Exterior Exterior, HVAC 2021, resilient Engineered Hardwoods thru-out! The spacious, dream Gourmet chef style kitchen features a LG stainless steel Refrigerator, Top of the line Whirlpool Gas Stove, Kitchenaid stainless steel Dish Washer, and tall, elegant cherry cabinets that reach all the way up to the ceiling! The open concept breakfast nook opens up to the backyard allowing easy flow from indoor and outdoor living. Backyard has NEW Sod! and great space for gardening! The open concept Family room has a gorgeous cozy fireplace. The separate dining room has elegant look with plenty of natural lighting. The huge Master suite is fit for King and Queen. The spa-like bath is oversized and accompanied with a huge oversized walk-in master closet. The upstairs has 5 Large size bedrooms with 3 full vanity bathrooms. This home is a true entertainer's delight. The community has a pool and 2 story entertaining club house with children's play area and beautiful tennis courts. Convenient to shopping and dinning. 5 mins to Lake LANIER!
Location
State GA
County Gwinnett
Lake Name None
Rooms
Bedroom Description Oversized Master
Other Rooms None
Basement None
Main Level Bedrooms 1
Dining Room Butlers Pantry, Open Concept
Interior
Interior Features Entrance Foyer, Other
Heating Central, Natural Gas
Cooling Central Air
Flooring Hardwood
Fireplaces Number 1
Fireplaces Type None
Window Features Double Pane Windows, Insulated Windows
Appliance Dishwasher, Gas Cooktop, Gas Range, Gas Water Heater
Laundry In Kitchen, Laundry Room, Main Level
Exterior
Exterior Feature Garden, Gas Grill, Private Front Entry, Private Yard, Rain Gutters
Parking Features Covered, Driveway, Garage, Garage Door Opener, Garage Faces Front, Level Driveway
Garage Spaces 2.0
Fence None
Pool None
Community Features Clubhouse, Pool, Street Lights, Tennis Court(s)
Utilities Available Cable Available, Electricity Available, Natural Gas Available, Phone Available, Sewer Available, Water Available
Waterfront Description None
View Trees/Woods
Roof Type Composition, Shingle, Other
Street Surface Paved
Accessibility Accessible Bedroom
Handicap Access Accessible Bedroom
Porch Deck, Front Porch
Total Parking Spaces 2
Building
Lot Description Level
Story Two
Foundation None
Sewer Public Sewer
Water Public
Architectural Style Traditional
Level or Stories Two
Structure Type HardiPlank Type, Shingle Siding, Other
New Construction No
Construction Status Resale
Schools
Elementary Schools White Oak - Gwinnett
Middle Schools Lanier
High Schools Lanier
Others
Senior Community no
Restrictions false
Tax ID R6246B241
Special Listing Condition None
Read Less Info
Want to know what your home might be worth? Contact us for a FREE valuation!

Our team is ready to help you sell your home for the highest possible price ASAP

Bought with Virtual Properties Realty.com
Making real estate simple, fun and stress-free!






