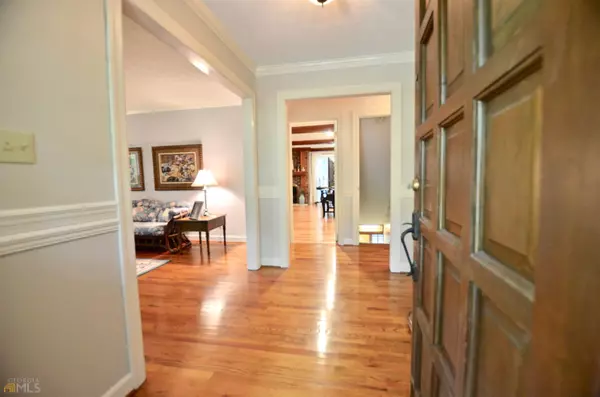Bought with Rob Upchurch • RE/MAX Results
$443,532
$429,900
3.2%For more information regarding the value of a property, please contact us for a free consultation.
5 Beds
3.5 Baths
3,599 SqFt
SOLD DATE : 08/29/2022
Key Details
Sold Price $443,532
Property Type Single Family Home
Sub Type Single Family Residence
Listing Status Sold
Purchase Type For Sale
Square Footage 3,599 sqft
Price per Sqft $123
Subdivision Piney Woods
MLS Listing ID 20057478
Sold Date 08/29/22
Style Brick 4 Side,Ranch
Bedrooms 5
Full Baths 3
Half Baths 1
Construction Status Resale
HOA Y/N No
Year Built 1974
Annual Tax Amount $2,687
Tax Year 2021
Lot Size 1.000 Acres
Property Description
Welcome home to the Flower streets! This classic brick ranch features a rocking chair covered front porch and private front yard. Pull into your spacious two car garage with minimal steps into the house. Walk through the front door into the sunny formal living room which opens into the dining room, both with gorgeous hardwood floors. All windows on the main level have been replaced. Oversized country kitchen has ample cabinet space and eat-in area with windows over looking the backyard.Half bath located in the kitchen near the laundry room. From the kitchen you enter into the huge living room with beams in the ceiling, wainscoting, hardwood flooring and French doors to the screened in porch and deck. Off the living room you have a hallway which takes you to two nice sized guest bedrooms and guest bathroom. At the end of the hallway you will find the master retreat. Extra large room with walk in closet and custom closet system. Exceptional master bathroom! Just renovated and no detail was spared! Tile shower, freestanding soaking tub, double vanity! In the basement you will find a massive living room with a fireplace. Two HUGE bedrooms and recently renovated full bathroom. Also in the basement is an unfinished storage area and workshop with garage door! You will never be lacking in storage! The backyard is completely fenced in and very level! Call me today for your private showing!
Location
State GA
County Troup
Rooms
Basement Bath Finished, Concrete, Daylight, Interior Entry, Exterior Entry, Finished, Full
Main Level Bedrooms 3
Interior
Interior Features Beamed Ceilings, Soaking Tub, Separate Shower, Tile Bath, Walk-In Closet(s), Master On Main Level
Heating Central
Cooling Central Air
Flooring Hardwood, Tile, Carpet
Fireplaces Number 2
Exterior
Parking Features Garage, Kitchen Level
Fence Back Yard, Chain Link
Community Features None
Utilities Available Cable Available, Sewer Connected, Electricity Available, High Speed Internet, Natural Gas Available, Sewer Available
Roof Type Other
Building
Story One
Sewer Public Sewer
Level or Stories One
Construction Status Resale
Schools
Elementary Schools Hollis Hand
Middle Schools Gardner Newman
High Schools Lagrange
Others
Acceptable Financing Cash, Conventional, FHA, VA Loan
Listing Terms Cash, Conventional, FHA, VA Loan
Financing Conventional
Read Less Info
Want to know what your home might be worth? Contact us for a FREE valuation!

Our team is ready to help you sell your home for the highest possible price ASAP

© 2025 Georgia Multiple Listing Service. All Rights Reserved.
Making real estate simple, fun and stress-free!






