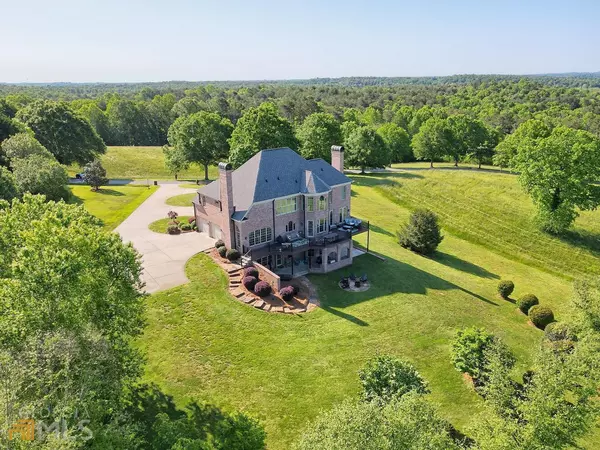$995,000
$995,000
For more information regarding the value of a property, please contact us for a free consultation.
6 Beds
4.5 Baths
4,054 SqFt
SOLD DATE : 08/22/2022
Key Details
Sold Price $995,000
Property Type Single Family Home
Sub Type Single Family Residence
Listing Status Sold
Purchase Type For Sale
Square Footage 4,054 sqft
Price per Sqft $245
Subdivision Annandale
MLS Listing ID 10048753
Sold Date 08/22/22
Style Brick 4 Side,Traditional
Bedrooms 6
Full Baths 4
Half Baths 1
HOA Y/N No
Originating Board Georgia MLS 2
Year Built 2003
Annual Tax Amount $6,545
Tax Year 2021
Lot Size 5.880 Acres
Acres 5.88
Lot Dimensions 5.88
Property Description
Annandale encompasses beautiful high pastures and is a combination of approximately 40 small acreage tracts covering 500 of the most beautiful acres in Northeast Georgia. The location is ideally located and lives up to the meaning of the name "Quiet Valley", bringing to mind, the French countryside. This special home is situated on a 5.88 acre tract of high, mostly open ground from which a sweeping view of the surrounding ridges, pastures and valley can be enjoyed. Along one border, in a wooded hollow is a clear stream flowing over colorful stones. Upon your arrival, you'll be impressed with the positioning and stately appearance of this 6 bedroom, 4.5 bath brick home, with large chimneys, a circular driveway and well-manicured landscape. Consider the possibilities for the large back yard (acreage) that has potential for a garden, huge play area, swimming pool or a small pasture. It will be hard to find anything lacking for quality or exceptional design. Every room is marked by flawless craftsmanship. Enter the heavy custom double door to see the zebra inlay design, flanked by columns, and the commanding circular staircase (Atlanta Stair) with beautifully lighted dome above. Formal living and dining rooms are to each side of the foyer and the keeping room with fireplace, breakfast area, kitchen and den with fireplace are across the back of the home which has an abundance of Pella windows to bring in the natural light. A half bath is on the hall to the double garage. Ingenious and elaborate execution is evident in the kitchen layout, cabinetry and appliances. The Scagliola stone range hood over the dual fuel professional range is the focal point of this area, which with the den is a great place to entertain and relax. From here, access the large deck that spans the entire back of the house. Upstairs are 4 bedrooms and 3 baths, and each is elegant in its own way. The primary bedroom has such impressive ceiling design and millwork, a sitting bay as well as a coffee bar. The L shaped closet can handle any wardrobe and is a dressing area as well. Two separate vanities have intricate mirrored glass fronts. So practical and beautiful are the oversized tile shower and soaking tub. Three other bedrooms and two baths are on this level as well as a complete laundry room. Downstairs on the terrace level is a family/entertainment room currently in use as the home theatre with stamped tin ceiling with copper appearance. Two bedrooms, a bath, mechanical room and workshop/hobby space with overhead door are found here also. This level has plenty of daylight and opens to the patio with built in gas grill for entertaining and a firepit nearby. There are too many features and details to list here but a few to mention are: Pella windows, central vac, alarm system, speakers throughout, ironworks railings, "living flame gas fire coal logs" in the keeping room, top of the line fixtures and appliances, new shingles 3 years ago, underground electric and telephone, and county-maintained road frontage. It's not often that something that is this exquisite can be extremely beautiful and pleasant at the same time. Please see the 3D tour and other photos to see more of this "hard to adequately describe" property. Contact your agent to arrange a tour of this property.
Location
State GA
County Habersham
Rooms
Basement Finished Bath, Concrete, Daylight, Finished
Dining Room Dining Rm/Living Rm Combo
Interior
Interior Features Central Vacuum, Double Vanity, Separate Shower, Tile Bath
Heating Propane, Electric, Heat Pump, Dual
Cooling Heat Pump
Flooring Hardwood
Fireplaces Number 2
Fireplaces Type Masonry, Gas Log
Equipment Intercom
Fireplace Yes
Appliance Dishwasher, Oven/Range (Combo), Refrigerator
Laundry Upper Level
Exterior
Exterior Feature Gas Grill, Sprinkler System
Parking Features Garage Door Opener, Garage, Kitchen Level, Parking Pad, Side/Rear Entrance, Off Street
Community Features None
Utilities Available Underground Utilities, Electricity Available, Phone Available, Propane
Waterfront Description Stream,Creek
View Y/N Yes
View Mountain(s), Valley
Roof Type Composition
Garage Yes
Private Pool No
Building
Lot Description Open Lot
Faces From the intersection of US 441 and Hwy 17 in Hollywood (Circle K) Head south on US-23 S/US-441 S toward US-23 S/US-441 S 1 min (1.4 mi), Take Rockford Creek Rd and Boyd Wood Rd to New Liberty Rd 11 min (4.9 mi), Turn right onto New Liberty Rd 20 s (0.2 mi), Continue on Hardman Rd. Drive to Annandale Dr and follow to property on the leftv- #281
Sewer Septic Tank
Water Private
Structure Type Brick
New Construction No
Schools
Elementary Schools Clarkesville
Middle Schools North Habersham
High Schools Habersham Central
Others
HOA Fee Include None
Tax ID 098 009C
Security Features Security System,Smoke Detector(s)
Special Listing Condition Resale
Read Less Info
Want to know what your home might be worth? Contact us for a FREE valuation!

Our team is ready to help you sell your home for the highest possible price ASAP

© 2025 Georgia Multiple Listing Service. All Rights Reserved.
Making real estate simple, fun and stress-free!






