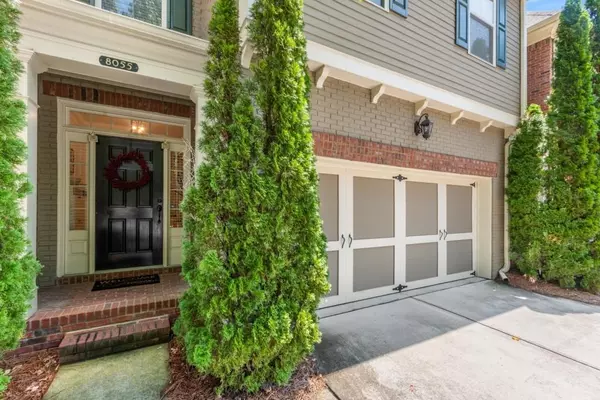$599,900
$599,900
For more information regarding the value of a property, please contact us for a free consultation.
3 Beds
3.5 Baths
2,966 SqFt
SOLD DATE : 08/18/2022
Key Details
Sold Price $599,900
Property Type Townhouse
Sub Type Townhouse
Listing Status Sold
Purchase Type For Sale
Square Footage 2,966 sqft
Price per Sqft $202
Subdivision Highlands Of Sandy Springs
MLS Listing ID 7079685
Sold Date 08/18/22
Style Townhouse, Other
Bedrooms 3
Full Baths 3
Half Baths 1
Construction Status Resale
HOA Fees $300
HOA Y/N Yes
Year Built 2008
Annual Tax Amount $5,416
Tax Year 2021
Lot Size 1,350 Sqft
Acres 0.031
Property Description
CHARMING AND IMMACULATE THREE-STORY TOWNHOUSE IN DESIRABLE GATED COMMUNITY. ENJOY ALL THIS LOCATION HAS TO OFFER. CLOSE PROXIMITY TO SCHOOLS, MARTA, PERIMETER MALL, GA-400 AND 285. THIS HOME BOASTS THREE FLOORS OF GENEROUSLY SIZED SPACES WITH AN ABUNDANCE OF NATURAL LIGHT, PRIVATE OUTDOOR SPACES AND EXCEPTIONAL NEIGHBORHOOD AMENITIES. WALK IN TO THE MAIN LEVEL OF THE HOME EITHER THROUGH THE FRONT DOOR OR BY WAY OF THE TWO CAR GARAGE AND YOU WILL IMMEDIATLEY NOTICE THE WARM OPEN CONCEPT LARGE KITCHEN WITH STAINLESS APPLIANCES, HARDWOOD FLOORS AND OPEN TO THE DINING ROOM AND FAMILY ROOM SPACES. ON THE LOWER TERRACE LEVEL IS A LARGE OPEN SPACE AND FULL BATH THAT IS PERFECT FOR A PLAYROOM, MEDIA ROOM, OFFICE OR WHATEVER YOUR BUYERS' SPECIFIC NEEDS MAY BE. UPSTAIRS IS A LARGE MASTER BEDROOM WITH WALK IN CLOSET AND BATHROOM WITH DOUBLE VANITIES, WHIRLPOOL TUB. ADDITIONALLY, THE UPSTAIRS HAS THE LAUNDRY ROOM, TWO ADDITIONAL NICE SIZED BEDROOMS AND A FULL BATHROOM. UPSTAIRS LANDING HAS ENOUGH SPACE FOR AN ADDITIONAL FAMILY ROOM AREA OR PERFECT FOR A PLAY AREA. THIS PRISTINE COMMUNITY OFFERS A POOL, CLUBHOUSE AND FITNESS ROOM IN ADDITION TO THE PRIVACY OF THE SECURITY GATE.
Location
State GA
County Fulton
Lake Name None
Rooms
Bedroom Description Oversized Master
Other Rooms None
Basement Bath/Stubbed, Daylight, Exterior Entry, Finished Bath, Full, Interior Entry
Dining Room Open Concept, Other
Interior
Interior Features Entrance Foyer, High Ceilings 9 ft Main, High Ceilings 9 ft Upper, High Ceilings 9 ft Lower, High Speed Internet, Tray Ceiling(s), Walk-In Closet(s)
Heating Central, Natural Gas, Zoned
Cooling Ceiling Fan(s), Central Air, Zoned
Flooring Ceramic Tile, Hardwood
Fireplaces Number 1
Fireplaces Type Family Room, Gas Log
Window Features None
Appliance Dishwasher, Disposal, Double Oven, Gas Range, Gas Water Heater, Microwave, Self Cleaning Oven
Laundry Laundry Room, Upper Level
Exterior
Exterior Feature Private Front Entry, Private Rear Entry, Private Yard
Parking Features Attached, Garage, Garage Faces Front, Kitchen Level, Level Driveway
Garage Spaces 2.0
Fence Back Yard, Fenced, Privacy, Wood
Pool None
Community Features Clubhouse, Fitness Center, Gated, Homeowners Assoc, Pool
Utilities Available Cable Available, Electricity Available, Natural Gas Available, Water Available
Waterfront Description None
View Other
Roof Type Composition
Street Surface None
Accessibility None
Handicap Access None
Porch Deck, Patio
Total Parking Spaces 2
Building
Lot Description Back Yard, Level, Private, Other
Story Three Or More
Foundation None
Sewer Public Sewer
Water Public
Architectural Style Townhouse, Other
Level or Stories Three Or More
Structure Type Brick 3 Sides, HardiPlank Type, Other
New Construction No
Construction Status Resale
Schools
Elementary Schools Woodland - Fulton
Middle Schools Sandy Springs
High Schools North Springs
Others
HOA Fee Include Maintenance Structure, Maintenance Grounds, Pest Control, Termite, Trash
Senior Community no
Restrictions false
Tax ID 17 0032 LL3118
Ownership Fee Simple
Acceptable Financing Cash, Conventional
Listing Terms Cash, Conventional
Financing no
Special Listing Condition None
Read Less Info
Want to know what your home might be worth? Contact us for a FREE valuation!

Our team is ready to help you sell your home for the highest possible price ASAP

Bought with Harry Norman Realtors
Making real estate simple, fun and stress-free!






