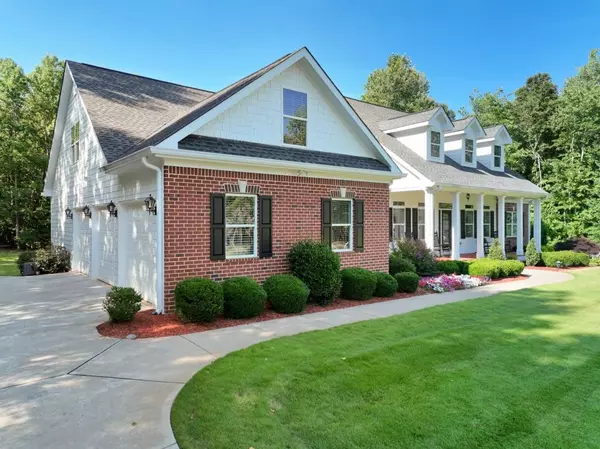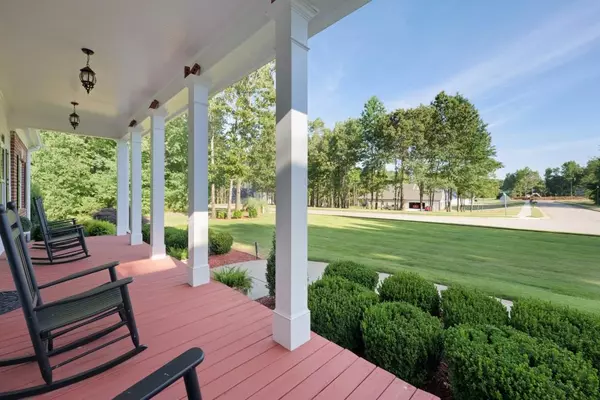$599,000
$599,900
0.2%For more information regarding the value of a property, please contact us for a free consultation.
5 Beds
4 Baths
5,707 SqFt
SOLD DATE : 08/15/2022
Key Details
Sold Price $599,000
Property Type Single Family Home
Sub Type Single Family Residence
Listing Status Sold
Purchase Type For Sale
Square Footage 5,707 sqft
Price per Sqft $104
Subdivision Mallard View
MLS Listing ID 7069365
Sold Date 08/15/22
Style Ranch, Traditional
Bedrooms 5
Full Baths 4
Construction Status Resale
HOA Fees $500
HOA Y/N Yes
Year Built 2014
Annual Tax Amount $5,428
Tax Year 2021
Lot Size 1.000 Acres
Acres 1.0
Property Description
This emerald zoysia grass lawn is one of four sides that helps make this house a home. Its rich greenery provides a beautiful base for the 5-bedroom, 4-bathroom ranch home in Mallard View. The formal dining room, mud room, and office all lead to the level backyard - perfect for family gatherings or entertaining guests. There is even a full finished basement with two fireplaces. The 3-car side entry garage has plenty of space for vehicles and storage. Plus, the basement 2-car tandem or boat garage has drive around capabilities and a 1500 sq ft finished shop area with airlines in place -perfect for the car enthusiast or hobbyist. This 1-acre level lot also has a sprinkler system in place. But that's not all! There are two additional 1-acre adjoining lots available on each side of the property for $75,000 each. This ranch home has it all - approx 5700 +/- sq ft heated and cooled, natural oak hardwood floors on main, KitchenAid induction and convection appliances, and so much more! Don't miss your chance to own this piece of emerald paradise. Call us today!
Location
State GA
County Hall
Lake Name None
Rooms
Bedroom Description Master on Main, Split Bedroom Plan
Other Rooms None
Basement Bath/Stubbed, Daylight, Driveway Access, Finished, Finished Bath, Full
Main Level Bedrooms 3
Dining Room Separate Dining Room
Interior
Interior Features Cathedral Ceiling(s), Coffered Ceiling(s), Entrance Foyer, High Ceilings 10 ft Main, High Speed Internet, Tray Ceiling(s), Vaulted Ceiling(s), Walk-In Closet(s)
Heating Central, Electric, Forced Air, Heat Pump
Cooling Ceiling Fan(s), Central Air, Heat Pump, Zoned
Flooring Carpet, Ceramic Tile, Hardwood
Fireplaces Number 2
Fireplaces Type Basement, Gas Log, Glass Doors, Great Room, Insert
Window Features Double Pane Windows
Appliance Dishwasher, Double Oven, Electric Cooktop, Electric Oven, Electric Water Heater, ENERGY STAR Qualified Appliances, Microwave, Self Cleaning Oven
Laundry Laundry Room, Main Level, Mud Room
Exterior
Exterior Feature Private Rear Entry, Private Yard, Rear Stairs
Parking Features Attached, Driveway, Garage, Garage Door Opener, Garage Faces Side, Kitchen Level, Level Driveway
Garage Spaces 5.0
Fence None
Pool None
Community Features Homeowners Assoc, Lake, Sidewalks, Street Lights
Utilities Available Electricity Available, Phone Available, Underground Utilities, Water Available
Waterfront Description None
View Rural
Roof Type Composition, Shingle
Street Surface Asphalt
Accessibility None
Handicap Access None
Porch Covered, Deck, Front Porch
Total Parking Spaces 7
Building
Lot Description Back Yard, Front Yard, Landscaped, Level, Private
Story Two
Foundation Concrete Perimeter
Sewer Septic Tank
Water Public
Architectural Style Ranch, Traditional
Level or Stories Two
Structure Type Brick Front, Cement Siding, Frame
New Construction No
Construction Status Resale
Schools
Elementary Schools Wauka Mountain
Middle Schools North Hall
High Schools North Hall
Others
Senior Community no
Restrictions false
Tax ID 12127 000033
Ownership Fee Simple
Acceptable Financing Cash, Conventional, Other
Listing Terms Cash, Conventional, Other
Financing no
Special Listing Condition None
Read Less Info
Want to know what your home might be worth? Contact us for a FREE valuation!

Our team is ready to help you sell your home for the highest possible price ASAP

Bought with Real Broker, LLC.
Making real estate simple, fun and stress-free!






