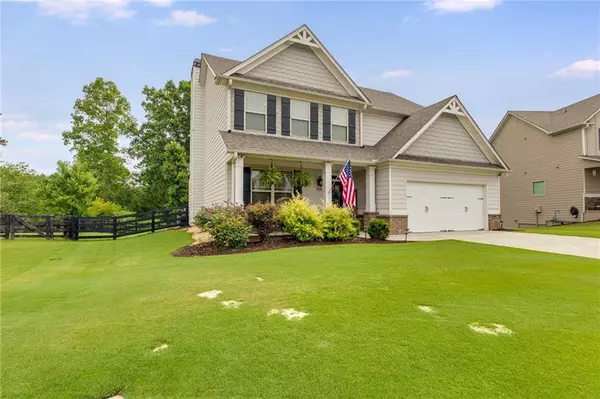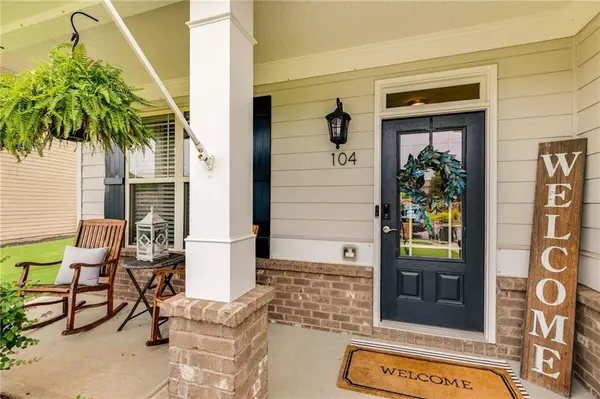$447,000
$450,000
0.7%For more information regarding the value of a property, please contact us for a free consultation.
3 Beds
2.5 Baths
2,537 SqFt
SOLD DATE : 08/15/2022
Key Details
Sold Price $447,000
Property Type Single Family Home
Sub Type Single Family Residence
Listing Status Sold
Purchase Type For Sale
Square Footage 2,537 sqft
Price per Sqft $176
Subdivision Nature Walk At Seven Hills
MLS Listing ID 7077146
Sold Date 08/15/22
Style Traditional
Bedrooms 3
Full Baths 2
Half Baths 1
Construction Status Resale
HOA Fees $750
HOA Y/N Yes
Year Built 2016
Annual Tax Amount $3,396
Tax Year 2021
Lot Size 0.310 Acres
Acres 0.31
Property Description
This 3 BR/2.5 BA home is located in the desirable Birchwood section of Nature Walk and shows like a model home. The absolute perfect yard gives this home stunning curb appeal the moment you pull up. This home features a large Formal Dining Room off the Foyer area, open concept floorplan with a spacious Living Room that has a beautiful stone fireplace with a view into the Kitchen. The Kitchen has beautiful cabinets, stone countertops, pantry, island and stainless-steel appliances. Large Laundry Room on the main. Upstairs you will find two spacious spare bedrooms, a Media Room, an oversized Master Bedroom with a trey ceiling. The upgraded Master Bath has a ceramic tile double shower with glass enclosure, double vanity, beautiful mirrors and lighting. LVP flooring on the main floor. Powder Room has a shiplap accent wall. Beautiful lighting throughout. In the backyard you will enjoy the covered porch that overlooks the wooded back area, fenced yard that is perfect for pets and beautiful landscaping. NEW AC system. Hardi plank siding. Irrigation system. You have instant access to the walking trails right from your front door. The neighborhood features amazing amenities with a pool, clubhouse, tennis courts, walking trails, sidewalks, close to schools and shopping.
Location
State GA
County Paulding
Lake Name None
Rooms
Bedroom Description Oversized Master
Other Rooms None
Basement None
Dining Room Seats 12+, Separate Dining Room
Interior
Interior Features Coffered Ceiling(s), Disappearing Attic Stairs, Double Vanity, Entrance Foyer, High Ceilings 9 ft Main, High Ceilings 9 ft Upper, High Speed Internet, Low Flow Plumbing Fixtures, Smart Home, Tray Ceiling(s), Walk-In Closet(s)
Heating Forced Air, Natural Gas
Cooling Ceiling Fan(s), Central Air, Zoned
Flooring Carpet, Ceramic Tile, Hardwood
Fireplaces Number 1
Fireplaces Type Factory Built, Gas Log, Gas Starter, Great Room
Window Features Double Pane Windows
Appliance Dishwasher, Electric Water Heater, Gas Range, Microwave
Laundry Laundry Room, Lower Level
Exterior
Exterior Feature Rain Gutters
Parking Features Garage, Garage Door Opener, Garage Faces Front, Kitchen Level, Level Driveway
Garage Spaces 2.0
Fence Back Yard, Fenced, Wood
Pool None
Community Features Clubhouse, Homeowners Assoc, Near Schools, Near Shopping, Near Trails/Greenway, Playground, Pool, Sidewalks, Street Lights, Tennis Court(s)
Utilities Available Cable Available, Electricity Available, Natural Gas Available, Sewer Available, Underground Utilities, Water Available
Waterfront Description None
View Trees/Woods
Roof Type Composition, Ridge Vents, Shingle
Street Surface Asphalt, Paved
Accessibility None
Handicap Access None
Porch Covered, Front Porch, Rear Porch
Total Parking Spaces 2
Building
Lot Description Back Yard, Front Yard, Landscaped, Level
Story Two
Foundation None
Sewer Public Sewer
Water Public
Architectural Style Traditional
Level or Stories Two
Structure Type Cement Siding, HardiPlank Type
New Construction No
Construction Status Resale
Schools
Elementary Schools Floyd L. Shelton
Middle Schools Sammy Mcclure Sr.
High Schools North Paulding
Others
HOA Fee Include Maintenance Grounds, Swim/Tennis
Senior Community no
Restrictions true
Tax ID 083375
Special Listing Condition None
Read Less Info
Want to know what your home might be worth? Contact us for a FREE valuation!

Our team is ready to help you sell your home for the highest possible price ASAP

Bought with McNeel Realty Properties, LLC
Making real estate simple, fun and stress-free!






