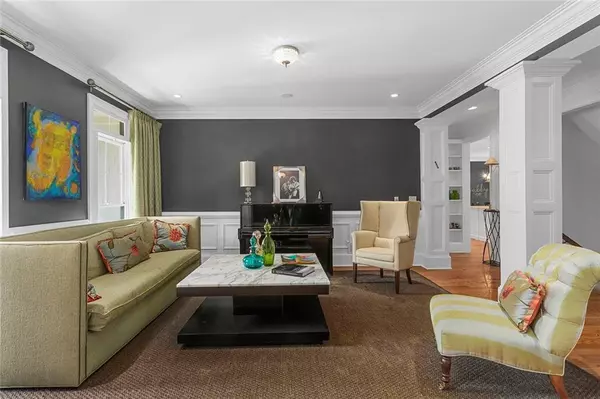$1,500,000
$1,450,000
3.4%For more information regarding the value of a property, please contact us for a free consultation.
6 Beds
7 Baths
5,300 SqFt
SOLD DATE : 08/09/2022
Key Details
Sold Price $1,500,000
Property Type Single Family Home
Sub Type Single Family Residence
Listing Status Sold
Purchase Type For Sale
Square Footage 5,300 sqft
Price per Sqft $283
Subdivision High Point / Chastain
MLS Listing ID 7066666
Sold Date 08/09/22
Style Traditional
Bedrooms 6
Full Baths 6
Half Baths 2
Construction Status Resale
HOA Y/N No
Year Built 2008
Annual Tax Amount $16,915
Tax Year 2021
Lot Size 0.479 Acres
Acres 0.4793
Property Description
This Sandy Springs executive home checks all the boxes. This custom built home offers 3 levels of beautiful details and finishes just minutes from the Gateway, where you will find Sprouts, great restaurants and a Starbucks. Enter this home through an elegant 2 story foyer, which overlooks the private walk out backyard and pool area. The main level includes a primary suite which adjoins a fireside sitting room, offers double closets and a vaulted bathroom with double vanities and a separate shower and soaking tub. The kitchen, which has been recently updated with quartz countertops, offers a Subzero and Wolf appliance package, 2 islands and an eat in kitchen area. There is a fireside vaulted great room with built ins off the kitchen as well as a deck, which is a perfect spot for grilling.The main levels offers a formal dining room and living room as well. Walk upstairs to find 4 spacious bedrooms, 2 en suite and 2 sharing a connected bathroom and an additional bonus room. As you enter the terrace level, you will find an additional en suite bedroom, movie room, game room, gym area with plenty of additional storage space. New LVP flooring throughout. This space is a perfect for entertaining! Walk out from the main level to your wooded fenced in backyard, which offers a private oasis with palm trees, a side yard and large spa and pool area with a covered deck. Ideal large corner lot with a side entry and 3 car garage!This house is in close proximity to the sought after Chastain Park, the hospitals, places of worship and in the award winning Riverwood HS district.
Location
State GA
County Fulton
Lake Name None
Rooms
Bedroom Description Master on Main, Oversized Master, Sitting Room
Other Rooms None
Basement Daylight, Exterior Entry, Finished, Finished Bath, Full
Main Level Bedrooms 1
Dining Room Seats 12+, Separate Dining Room
Interior
Interior Features Bookcases, Cathedral Ceiling(s), Coffered Ceiling(s), Double Vanity, Entrance Foyer 2 Story, High Ceilings 9 ft Lower, High Ceilings 9 ft Upper, High Ceilings 10 ft Main, High Speed Internet, His and Hers Closets, Walk-In Closet(s)
Heating Central, Forced Air, Natural Gas, Zoned
Cooling Ceiling Fan(s), Central Air, Humidity Control, Zoned
Flooring Carpet, Ceramic Tile, Hardwood
Fireplaces Number 3
Fireplaces Type Family Room, Gas Log, Gas Starter, Keeping Room, Master Bedroom
Window Features Insulated Windows, Plantation Shutters
Appliance Dishwasher, Disposal, Double Oven, Gas Cooktop, Gas Oven, Gas Range, Gas Water Heater, Indoor Grill, Microwave, Range Hood, Refrigerator, Self Cleaning Oven
Laundry Laundry Chute, Laundry Room, Main Level, Mud Room
Exterior
Exterior Feature Garden, Private Yard
Parking Features Attached, Garage, Garage Door Opener, Garage Faces Side, Kitchen Level, Level Driveway
Garage Spaces 3.0
Fence Back Yard, Fenced, Front Yard, Wrought Iron
Pool Gunite, Heated, In Ground, Salt Water
Community Features None
Utilities Available Cable Available, Electricity Available, Natural Gas Available, Phone Available, Sewer Available, Underground Utilities, Water Available
Waterfront Description None
View Pool
Roof Type Composition
Street Surface Paved
Accessibility None
Handicap Access None
Porch Covered, Deck, Front Porch, Patio, Rear Porch
Total Parking Spaces 3
Private Pool true
Building
Lot Description Back Yard, Corner Lot, Front Yard, Landscaped, Level, Wooded
Story Three Or More
Foundation Brick/Mortar, Concrete Perimeter
Sewer Public Sewer
Water Public
Architectural Style Traditional
Level or Stories Three Or More
Structure Type Cement Siding, Shingle Siding, Stone
New Construction No
Construction Status Resale
Schools
Elementary Schools High Point
Middle Schools Ridgeview Charter
High Schools Riverwood International Charter
Others
Senior Community no
Restrictions false
Tax ID 17 006600040274
Special Listing Condition None
Read Less Info
Want to know what your home might be worth? Contact us for a FREE valuation!

Our team is ready to help you sell your home for the highest possible price ASAP

Bought with Azure Realty
Making real estate simple, fun and stress-free!






