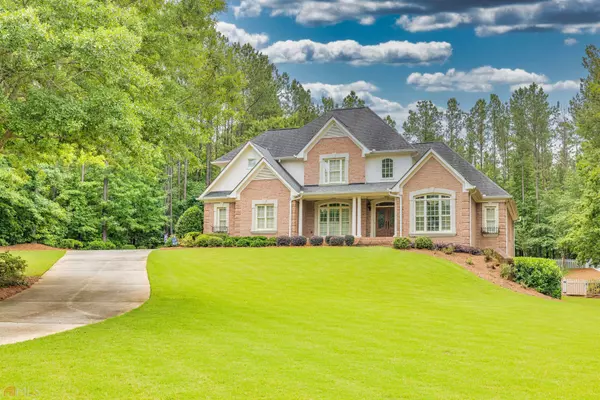$680,000
$700,000
2.9%For more information regarding the value of a property, please contact us for a free consultation.
5 Beds
4.5 Baths
5,293 SqFt
SOLD DATE : 08/10/2022
Key Details
Sold Price $680,000
Property Type Single Family Home
Sub Type Single Family Residence
Listing Status Sold
Purchase Type For Sale
Square Footage 5,293 sqft
Price per Sqft $128
Subdivision Lochwolde
MLS Listing ID 20048234
Sold Date 08/10/22
Style Brick 4 Side,European,Traditional
Bedrooms 5
Full Baths 4
Half Baths 1
HOA Fees $1,200
HOA Y/N Yes
Originating Board Georgia MLS 2
Year Built 2005
Annual Tax Amount $6,421
Tax Year 2021
Lot Size 1.130 Acres
Acres 1.13
Lot Dimensions 1.13
Property Description
Elegant European in Sought After Lochwolde! Features 2 story fireside family room w natural light filtering in through the plantation shutters, formal living & dining w hardwood flooring, custom detailed trim work throughout. Master bedroom on the main w spa bath, double vanities & walk-in closets. Well appointed high end kitchen includes granite island, granite c-tops, breakfast bar, walk-in pantry, tile flooring & view to keeping room w bay window overlooking the back yard & Pebble-Tec In-Ground Pool! Keeping room includes, vaulted ceilings, built in book shelves & brick fireplace. Swim/Tennis/Lake Community w walking trails! 3 Car Attached Garage. Full finished basement with kitchen.
Location
State GA
County Newton
Rooms
Basement Finished, Full
Interior
Interior Features Bookcases, Vaulted Ceiling(s), High Ceilings, Separate Shower, Walk-In Closet(s), In-Law Floorplan, Master On Main Level, Split Bedroom Plan
Heating Natural Gas, Central, Forced Air
Cooling Electric, Ceiling Fan(s), Central Air
Flooring Hardwood, Tile, Carpet
Fireplaces Number 2
Fireplaces Type Family Room, Other, Gas Log
Fireplace Yes
Appliance Gas Water Heater, Cooktop, Dishwasher, Double Oven, Ice Maker, Indoor Grill, Oven
Laundry In Kitchen
Exterior
Parking Features Attached, Garage Door Opener, Garage
Community Features Clubhouse, Lake, Playground, Pool, Swim Team, Tennis Court(s)
Utilities Available Underground Utilities
View Y/N No
Roof Type Composition
Garage Yes
Private Pool No
Building
Lot Description Private
Faces -20 East to exit 93, turn right on Hazlebrand, go to Hwy 278 and make a left, Right on Elks Club Road to Left in Lochwolde.
Sewer Public Sewer
Water Public
Structure Type Brick
New Construction No
Schools
Elementary Schools East Newton
Middle Schools Indian Creek
High Schools Eastside
Others
HOA Fee Include Trash,Maintenance Grounds,Swimming,Tennis
Tax ID 0101000000141000
Special Listing Condition Resale
Read Less Info
Want to know what your home might be worth? Contact us for a FREE valuation!

Our team is ready to help you sell your home for the highest possible price ASAP

© 2025 Georgia Multiple Listing Service. All Rights Reserved.
Making real estate simple, fun and stress-free!






