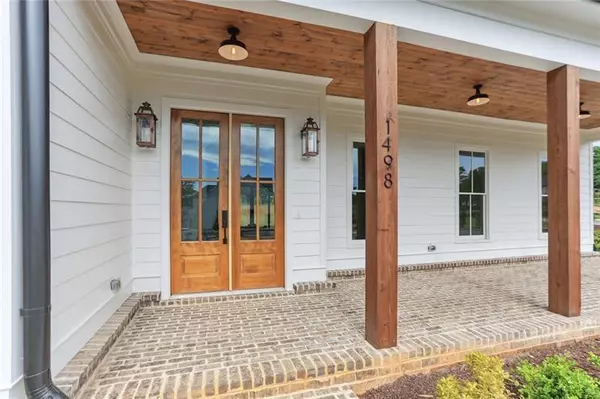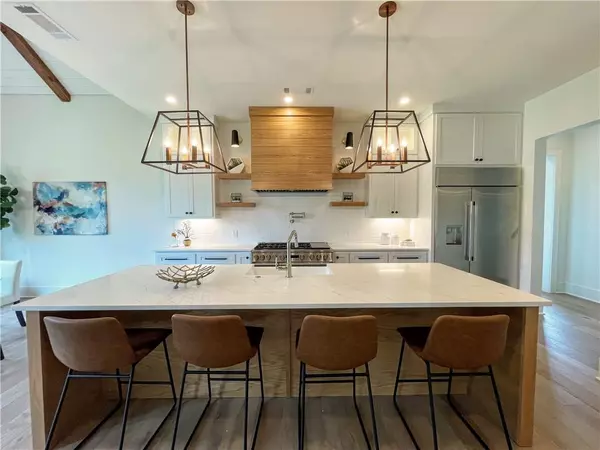$1,606,900
$1,595,000
0.7%For more information regarding the value of a property, please contact us for a free consultation.
5 Beds
4.5 Baths
4,960 SqFt
SOLD DATE : 08/11/2022
Key Details
Sold Price $1,606,900
Property Type Single Family Home
Sub Type Single Family Residence
Listing Status Sold
Purchase Type For Sale
Square Footage 4,960 sqft
Price per Sqft $323
Subdivision Annandelle Farms
MLS Listing ID 7059632
Sold Date 08/11/22
Style Contemporary/Modern, Farmhouse
Bedrooms 5
Full Baths 4
Half Baths 1
Construction Status New Construction
HOA Fees $1,200
HOA Y/N Yes
Year Built 2022
Annual Tax Amount $1,912
Tax Year 2021
Lot Size 1.030 Acres
Acres 1.03
Property Description
New Construction is available for your immediate move-in. Enjoy this luxury Modern Farm
House on one acre and a private cul-de-sac. Light fills this home and it has all the high-end
finishes you are looking for. It's professionally landscaped with irrigation and plenty of room for a
pool. The home has beautiful beams and 10' ceilings. 2 fireplaces, and an open living
concept with sliding doors that open to the outdoor patio and fireplace. The designer kitchen is
fully equipped with the luxury Monogram appliance package including a 48" commercial stove
with double ovens. The cabinets and custom hood are stained white oak. The oversized island,
large eat-in kitchen, butler's panty, and walk-in panty with a wine cooler are perfect for
entertaining. The Master Suite on the main floor has plenty of room with a soaking tub. huge
custom shower, double vanity, and walk-in closet. Upstairs the large bonus room could be your
choice of a Mother in law or teen suite. There is also a second laundry room and a family area
upstairs. The Mudroom, laundry, and half-bath are located off the 3-car garage for your
convenience.
Location
State GA
County Fulton
Lake Name None
Rooms
Bedroom Description Master on Main
Other Rooms None
Basement None
Main Level Bedrooms 1
Dining Room Seats 12+, Separate Dining Room
Interior
Interior Features High Ceilings 10 ft Main, High Ceilings 10 ft Upper, High Ceilings 9 ft Upper, Beamed Ceilings, Wet Bar, Double Vanity, Entrance Foyer, Walk-In Closet(s)
Heating Central, Electric
Cooling Heat Pump
Flooring Carpet, Hardwood
Fireplaces Number 2
Fireplaces Type Gas Starter, Great Room, Outside
Window Features None
Appliance Dishwasher, Disposal, Refrigerator, Gas Water Heater, Gas Oven, Microwave, Range Hood, Double Oven, Gas Range, Gas Cooktop, Tankless Water Heater
Laundry Laundry Room, Mud Room, Main Level, Upper Level
Exterior
Exterior Feature Private Front Entry, Private Rear Entry
Parking Features Garage, Kitchen Level, Garage Faces Side
Garage Spaces 3.0
Fence None
Pool None
Community Features Gated, Sidewalks, Homeowners Assoc, Street Lights
Utilities Available Cable Available, Water Available, Electricity Available, Natural Gas Available, Underground Utilities
Waterfront Description None
View Other
Roof Type Composition, Metal
Street Surface Paved
Accessibility None
Handicap Access None
Porch Covered, Patio, Front Porch
Total Parking Spaces 3
Building
Lot Description Corner Lot, Cul-De-Sac, Level, Front Yard, Back Yard, Landscaped
Story Two
Foundation Slab
Sewer Septic Tank
Water Public
Architectural Style Contemporary/Modern, Farmhouse
Level or Stories Two
Structure Type Cement Siding
New Construction No
Construction Status New Construction
Schools
Elementary Schools Birmingham Falls
Middle Schools Hopewell
High Schools Cambridge
Others
HOA Fee Include Maintenance Structure, Security
Senior Community no
Restrictions false
Tax ID 22 438003830599
Special Listing Condition None
Read Less Info
Want to know what your home might be worth? Contact us for a FREE valuation!

Our team is ready to help you sell your home for the highest possible price ASAP

Bought with Berkshire Hathaway HomeServices Georgia Properties
Making real estate simple, fun and stress-free!






