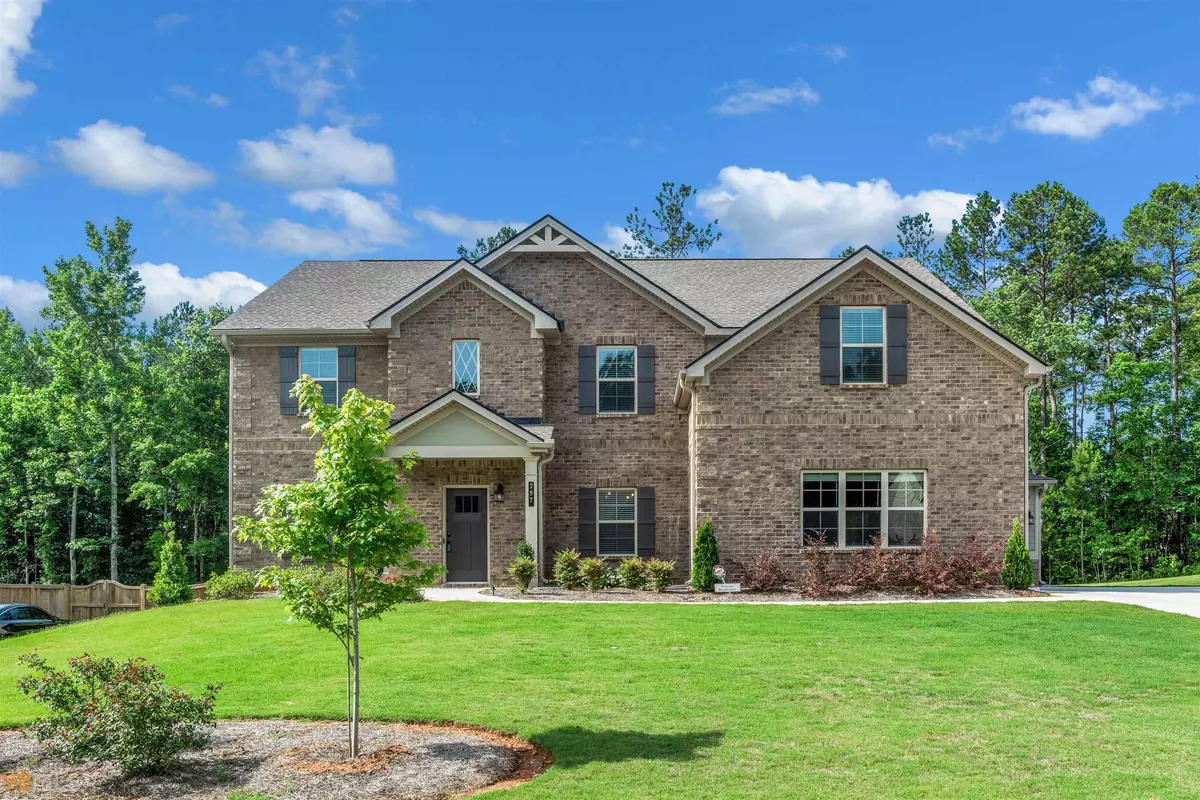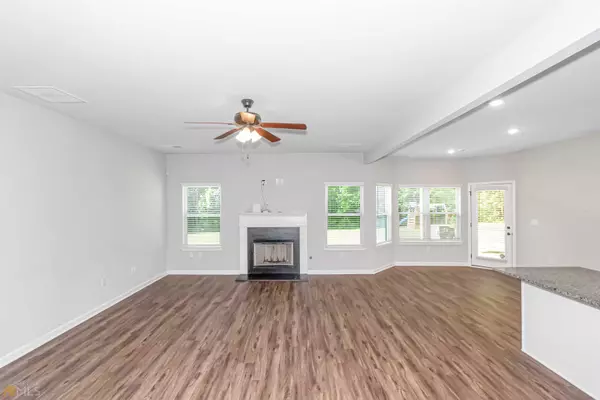$522,000
$549,000
4.9%For more information regarding the value of a property, please contact us for a free consultation.
6 Beds
4 Baths
3,600 SqFt
SOLD DATE : 08/10/2022
Key Details
Sold Price $522,000
Property Type Single Family Home
Sub Type Single Family Residence
Listing Status Sold
Purchase Type For Sale
Square Footage 3,600 sqft
Price per Sqft $145
Subdivision Traditions At Crystal Lake
MLS Listing ID 20049037
Sold Date 08/10/22
Style Brick Front,Traditional
Bedrooms 6
Full Baths 4
HOA Y/N Yes
Originating Board Georgia MLS 2
Year Built 2021
Annual Tax Amount $2,815
Tax Year 2021
Lot Size 0.350 Acres
Acres 0.35
Lot Dimensions 15246
Property Description
Gorgeous 1 year NEW 6BR/4BA home is move in ready! This stunning 6 bedroom, 4 bathroom with 3 Car Side Entry garage home is located in the sought after subdivision of Traditions at Crystal Lake. Home features a 2-story foyer, formal DR w/coffered ceilings, Gourmet style kitchen with granite countertops, ss appliances to incl. double wall oven, fridge, microwave, dw, gas cooktop and a large island that opens to Family Room w/ Fireplace. LVP floors throughout the main area. One Guest suite w/ a full bath and the owner's suite w/coffered ceilings on the main Floor. Upstairs does not disappoint, oversized 2nd Owner's retreat with a sitting area. Luxury Owner's bath w/ separate granite vanities, tile floors, tile shower, w/ separate garden tub and huge walk in closet. There are three additional spacious bedrooms and a large loft/entertainment area. Private level backyard, covered porch. Dutchtown school district. Easy access to I-75 and dining and shopping!
Location
State GA
County Henry
Rooms
Basement None
Dining Room Separate Room
Interior
Interior Features Vaulted Ceiling(s), High Ceilings, Double Vanity, Entrance Foyer, Separate Shower, Tile Bath, Walk-In Closet(s), In-Law Floorplan, Master On Main Level
Heating Natural Gas, Central
Cooling Electric, Ceiling Fan(s), Heat Pump
Flooring Tile, Carpet, Laminate
Fireplaces Number 1
Fireplaces Type Living Room, Gas Starter
Fireplace Yes
Appliance Gas Water Heater, Cooktop, Dishwasher, Double Oven, Disposal, Microwave, Oven, Refrigerator, Stainless Steel Appliance(s)
Laundry Upper Level
Exterior
Parking Features Attached, Garage Door Opener, Garage, Side/Rear Entrance
Community Features Sidewalks, Street Lights
Utilities Available Underground Utilities, Cable Available, Sewer Connected, Natural Gas Available
View Y/N No
Roof Type Other
Garage Yes
Private Pool No
Building
Lot Description Level
Faces Use GPS.
Sewer Public Sewer
Water Public
Structure Type Other,Brick
New Construction No
Schools
Elementary Schools Dutchtown
Middle Schools Dutchtown
High Schools Dutchtown
Others
HOA Fee Include None
Tax ID 017C01227000
Special Listing Condition Resale
Read Less Info
Want to know what your home might be worth? Contact us for a FREE valuation!

Our team is ready to help you sell your home for the highest possible price ASAP

© 2025 Georgia Multiple Listing Service. All Rights Reserved.
Making real estate simple, fun and stress-free!






