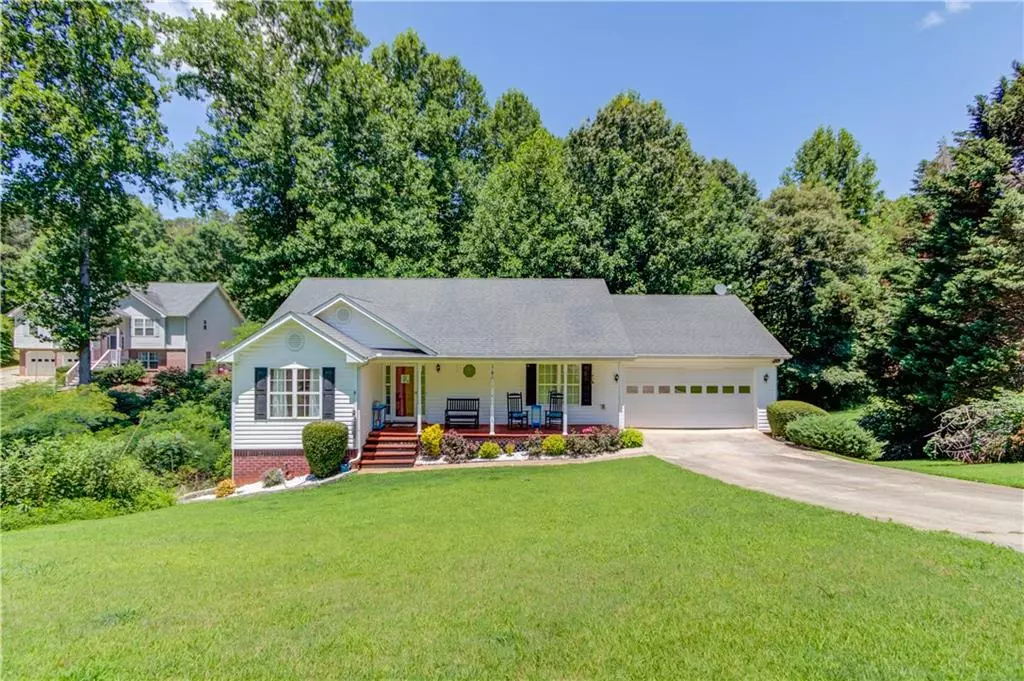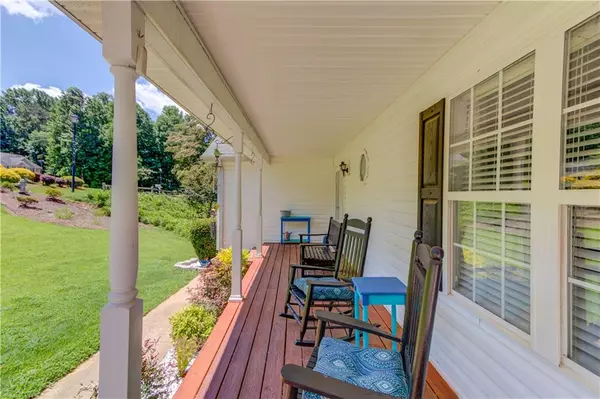$325,000
$319,000
1.9%For more information regarding the value of a property, please contact us for a free consultation.
3 Beds
2 Baths
1,476 SqFt
SOLD DATE : 08/02/2022
Key Details
Sold Price $325,000
Property Type Single Family Home
Sub Type Single Family Residence
Listing Status Sold
Purchase Type For Sale
Square Footage 1,476 sqft
Price per Sqft $220
Subdivision Windfield
MLS Listing ID 7066552
Sold Date 08/02/22
Style Cape Cod, Craftsman, Ranch
Bedrooms 3
Full Baths 2
Construction Status Resale
HOA Y/N No
Year Built 1999
Annual Tax Amount $2,298
Tax Year 2021
Lot Size 0.649 Acres
Acres 0.6494
Property Description
Bring the rocking chairs! Gorgeous ranch on an unfinished basement on a large lot with cute Southern front porch perfect for sipping a cool drink on a hot afternoon while watching the world go by! You'll instantly fall in love with this home. Lovely engineered hardwood flooring throughout the family room, formal dining room/den area and main hallway; great for easy cleaning. Vaulted ceilings provide lots of natural light and an airy feel in the fire-side family room. The kitchen has loads of counter space & storage. The owner's suite offers a great updated en suite bath with double vanities, soaking tub and shower. Two additional bedrooms are complimented by an additional bathroom. The unfinished terrace level is ripe with possibility! The boat door provides great storage options, build a workshop or build out the basement for more living/entertaining space. You'll enjoy relaxing on the back deck overlooking the wooded backyard. This sweet home is ready to GO!
Location
State GA
County Hall
Lake Name None
Rooms
Bedroom Description Master on Main, Split Bedroom Plan
Other Rooms None
Basement Daylight, Exterior Entry, Full, Interior Entry, Unfinished
Main Level Bedrooms 3
Dining Room Open Concept, Separate Dining Room
Interior
Interior Features Disappearing Attic Stairs, Double Vanity, Entrance Foyer, High Ceilings 10 ft Lower, Vaulted Ceiling(s), Walk-In Closet(s)
Heating Heat Pump
Cooling Ceiling Fan(s)
Flooring Carpet, Hardwood, Vinyl
Fireplaces Number 1
Fireplaces Type Factory Built, Family Room
Window Features Double Pane Windows
Appliance Dishwasher, Electric Oven, Electric Range, Microwave
Laundry Laundry Room, Main Level
Exterior
Exterior Feature Rain Gutters
Parking Features Attached, Garage, Garage Faces Front, Kitchen Level
Garage Spaces 2.0
Fence None
Pool None
Community Features Near Schools, Near Shopping
Utilities Available Electricity Available, Phone Available, Water Available
Waterfront Description None
View Trees/Woods
Roof Type Composition, Shingle
Street Surface Asphalt, Paved
Accessibility None
Handicap Access None
Porch Deck, Front Porch
Total Parking Spaces 2
Building
Lot Description Back Yard, Cul-De-Sac, Front Yard, Sloped
Story One
Foundation Slab
Sewer Septic Tank
Water Public
Architectural Style Cape Cod, Craftsman, Ranch
Level or Stories One
Structure Type Vinyl Siding
New Construction No
Construction Status Resale
Schools
Elementary Schools Chestnut Mountain
Middle Schools South Hall
High Schools Johnson - Hall
Others
Senior Community no
Restrictions false
Tax ID 15037B000125
Ownership Fee Simple
Special Listing Condition None
Read Less Info
Want to know what your home might be worth? Contact us for a FREE valuation!

Our team is ready to help you sell your home for the highest possible price ASAP

Bought with Virtual Properties Realty.Net, LLC.
Making real estate simple, fun and stress-free!






