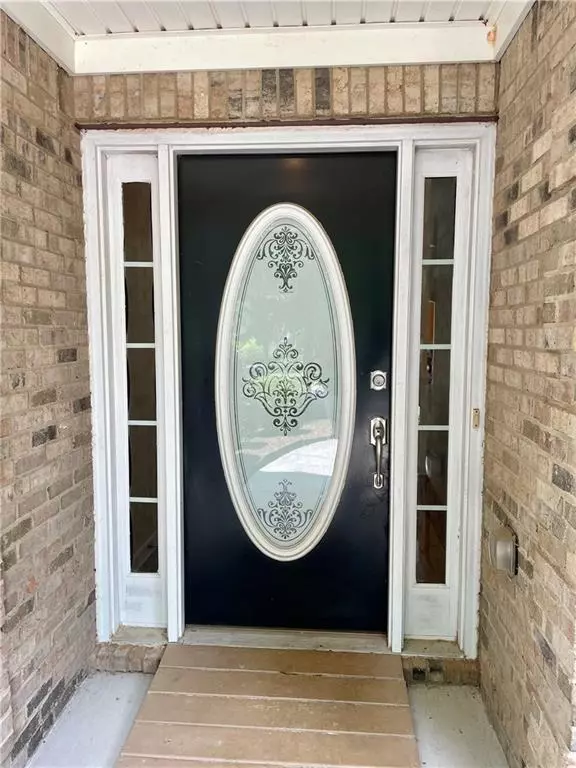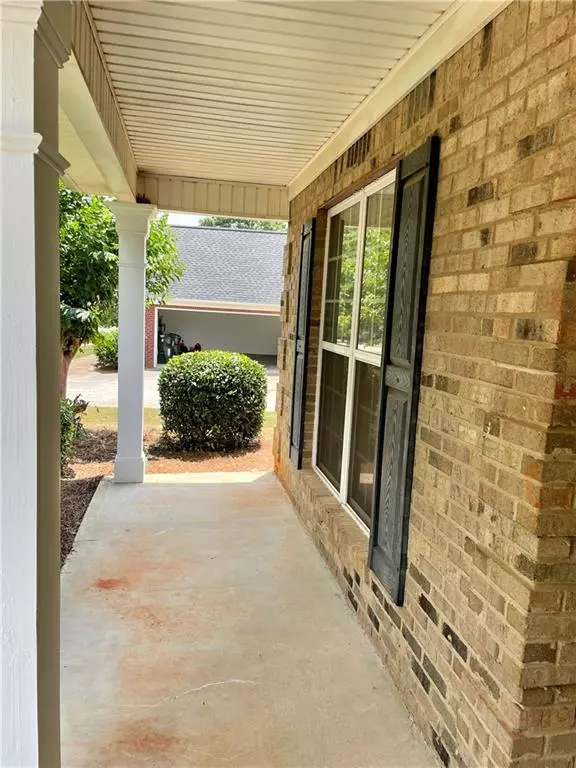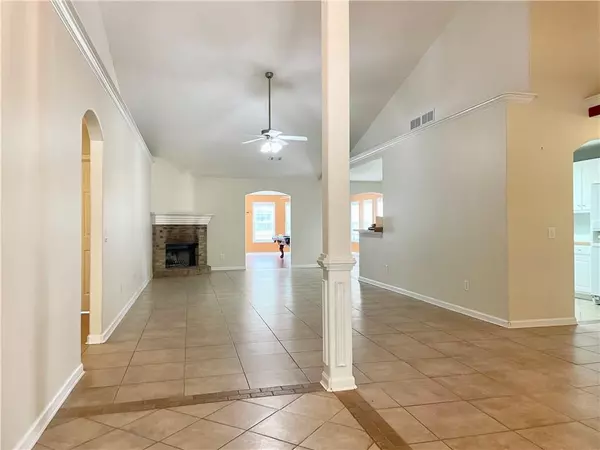$320,000
$320,000
For more information regarding the value of a property, please contact us for a free consultation.
3 Beds
2 Baths
2,502 SqFt
SOLD DATE : 07/29/2022
Key Details
Sold Price $320,000
Property Type Single Family Home
Sub Type Single Family Residence
Listing Status Sold
Purchase Type For Sale
Square Footage 2,502 sqft
Price per Sqft $127
Subdivision Thomas Farms
MLS Listing ID 7074322
Sold Date 07/29/22
Style Traditional
Bedrooms 3
Full Baths 2
Construction Status Resale
HOA Y/N No
Year Built 2004
Annual Tax Amount $3,002
Tax Year 2021
Lot Size 0.600 Acres
Acres 0.6
Property Description
This amazing three bedroom, 2 bath home located in Winterville, Georgia offers all the must haves! As you enter the foyer of the home you are greeted by vaulted ceilings and tile flooring that leads you into the large living room and dining room. The kitchen is right off the living room with a bar top ideal for entertaining guests. Two arched entries guide you into a large family room or game room with ample windows looking out on to the fenced in back yard. The oversized master suite has a tray ceiling and a perfect spot for a sitting area or home office. The ensuite bathroom has double vanity, soaking tub, separate shower, and a massive walk-in closet. The two guest bedrooms share a common guest bathroom. As if this is not perfect enough, the home features a NEW HVAC, architectural roof, septic pumped and chimney swept. Schedule a showing today to make this house your home.
Location
State GA
County Clarke
Lake Name None
Rooms
Bedroom Description Master on Main, Split Bedroom Plan
Other Rooms None
Basement None
Main Level Bedrooms 3
Dining Room Great Room
Interior
Interior Features Disappearing Attic Stairs, Double Vanity, Entrance Foyer, High Ceilings 9 ft Main, High Speed Internet, Vaulted Ceiling(s), Walk-In Closet(s)
Heating Electric, Heat Pump
Cooling Ceiling Fan(s), Heat Pump
Flooring Carpet, Ceramic Tile, Laminate, Vinyl
Fireplaces Number 1
Fireplaces Type Factory Built, Living Room
Window Features Double Pane Windows
Appliance Dishwasher, Electric Water Heater, Microwave, Refrigerator
Laundry Laundry Room, Other
Exterior
Exterior Feature Private Yard
Parking Features Attached, Garage, Garage Door Opener
Garage Spaces 2.0
Fence Fenced, Privacy, Wood
Pool None
Community Features None
Utilities Available Cable Available, Electricity Available, Phone Available, Underground Utilities, Water Available
Waterfront Description None
View Other
Roof Type Composition
Street Surface Asphalt
Accessibility Accessible Approach with Ramp, Grip-Accessible Features
Handicap Access Accessible Approach with Ramp, Grip-Accessible Features
Porch Patio
Total Parking Spaces 2
Building
Lot Description Level
Story One
Foundation Slab
Sewer Septic Tank
Water Public
Architectural Style Traditional
Level or Stories One
Structure Type Vinyl Siding
New Construction No
Construction Status Resale
Schools
Elementary Schools Winterville
Middle Schools Coile
High Schools Cedar Shoals
Others
Senior Community no
Restrictions false
Tax ID 224A2 A012
Ownership Fee Simple
Financing no
Special Listing Condition None
Read Less Info
Want to know what your home might be worth? Contact us for a FREE valuation!

Our team is ready to help you sell your home for the highest possible price ASAP

Bought with EXP Realty, LLC.
Making real estate simple, fun and stress-free!






