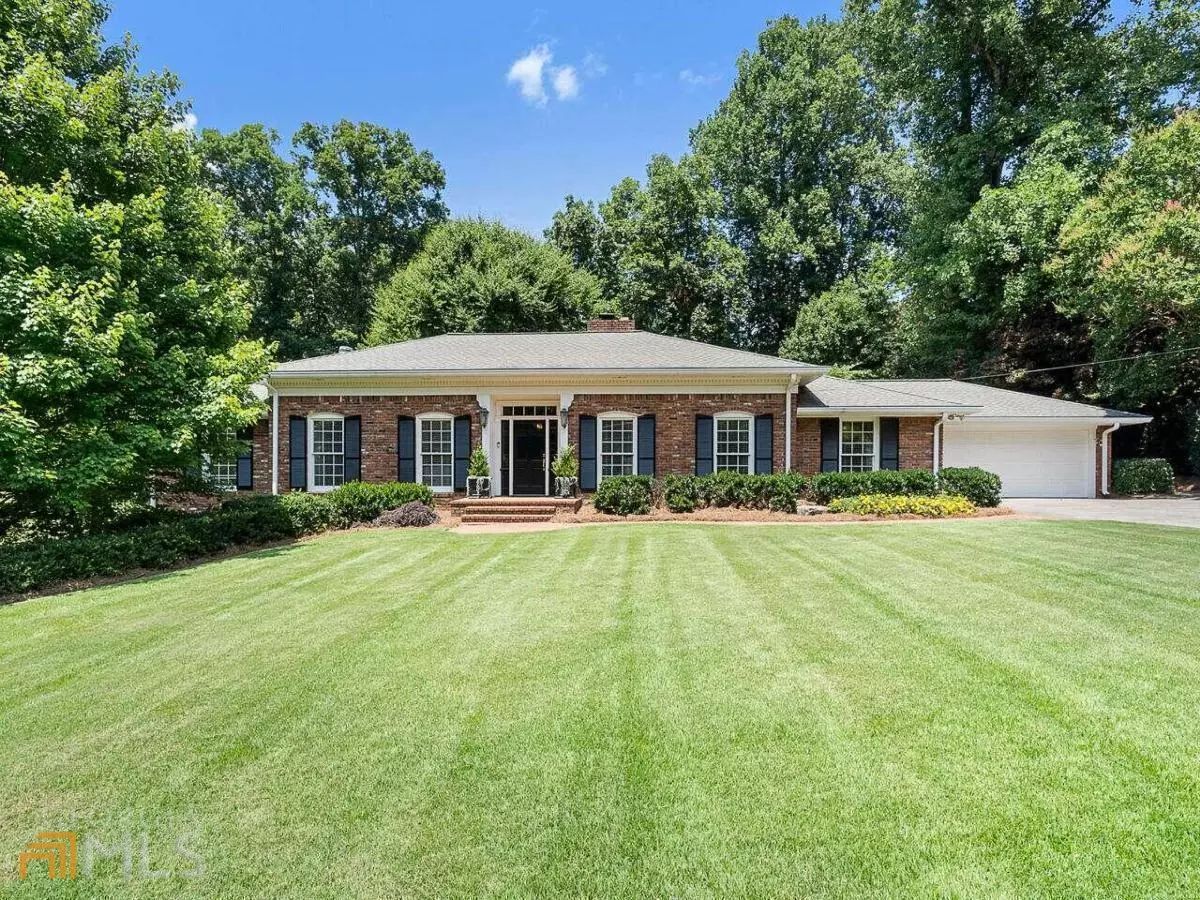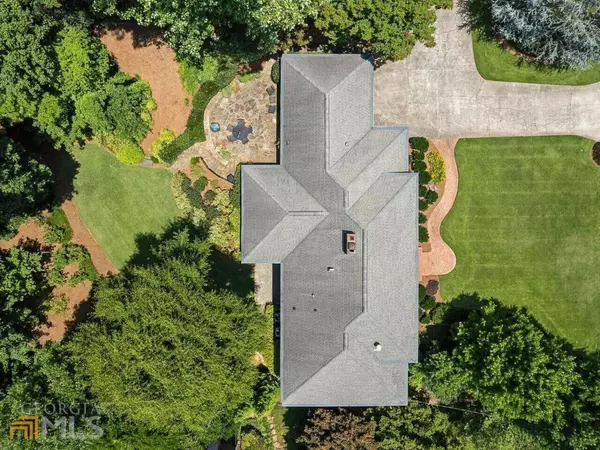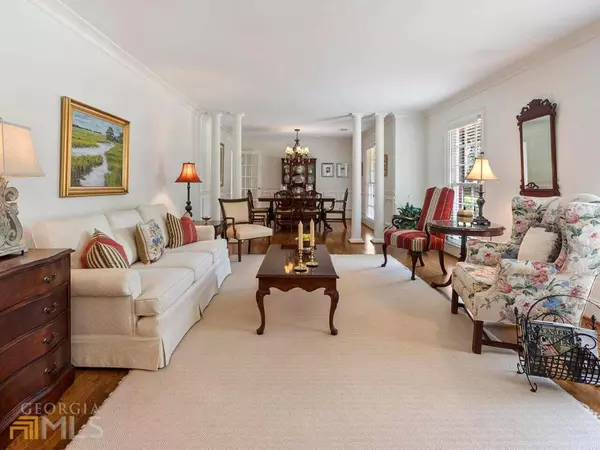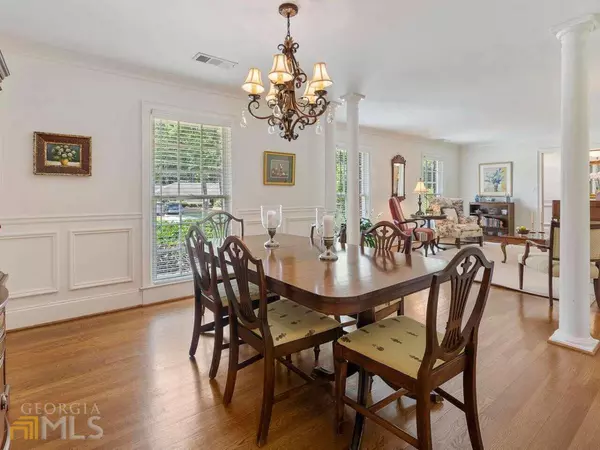Bought with Susie Tillis • Atlanta Communities
$1,300,000
$1,300,000
For more information regarding the value of a property, please contact us for a free consultation.
4 Beds
3 Baths
0.62 Acres Lot
SOLD DATE : 08/04/2022
Key Details
Sold Price $1,300,000
Property Type Single Family Home
Sub Type Single Family Residence
Listing Status Sold
Purchase Type For Sale
Subdivision Chastain
MLS Listing ID 10070215
Sold Date 08/04/22
Style Brick 4 Side,Ranch,Traditional
Bedrooms 4
Full Baths 3
Construction Status Resale
HOA Y/N No
Year Built 1961
Annual Tax Amount $6,846
Tax Year 2021
Lot Size 0.620 Acres
Property Description
This fabulous location puts you moments away from Chastain Park. A picture-perfect ranch offers an impeccable interior, gleaming hardwood floors, and open concept living drenched in sunlight. An impressive dine-in kitchen has tons of cabinetry, abundant prep space, and a center island. Kitchen, Breakfast room, Family room, and Sunroom all flow nicely into each other and open onto a flagstone patio for alfresco dining. The primary suite on the main has a fireplace, a spa bathroom with dual sinks and a separate whirlpool tub, and a large shower. large secondary bedroom and hall bath complete the main level. Open staircase to the terrace level where there are 2 additional daylight bedrooms, large laundry room, rec room with fireplace, and French doors to the lower patio and yard. Plenty of storage for future expansion. A fabulous location in the City of Sandy Springs.
Location
State GA
County Fulton
Rooms
Basement Bath Finished, Daylight, Interior Entry, Exterior Entry, Finished, Full
Main Level Bedrooms 2
Interior
Interior Features Bookcases, Double Vanity, Pulldown Attic Stairs, Walk-In Closet(s), Master On Main Level
Heating Natural Gas, Heat Pump, Zoned
Cooling Ceiling Fan(s), Central Air, Zoned
Flooring Hardwood, Tile, Carpet
Fireplaces Number 3
Fireplaces Type Family Room, Master Bedroom, Other, Masonry, Gas Log
Exterior
Parking Features Garage Door Opener, Garage, Kitchen Level
Garage Spaces 2.0
Fence Back Yard
Community Features Golf, Park, Playground, Pool, Walk To Schools, Walk To Shopping
Utilities Available Cable Available, Electricity Available, Natural Gas Available, Phone Available, Sewer Available, Water Available
Waterfront Description No Dock Or Boathouse
Roof Type Composition
Building
Story One
Foundation Block
Sewer Public Sewer
Level or Stories One
Construction Status Resale
Schools
Elementary Schools Heards Ferry
Middle Schools Ridgeview
High Schools Riverwood
Others
Financing Cash
Read Less Info
Want to know what your home might be worth? Contact us for a FREE valuation!

Our team is ready to help you sell your home for the highest possible price ASAP

© 2025 Georgia Multiple Listing Service. All Rights Reserved.
Making real estate simple, fun and stress-free!






