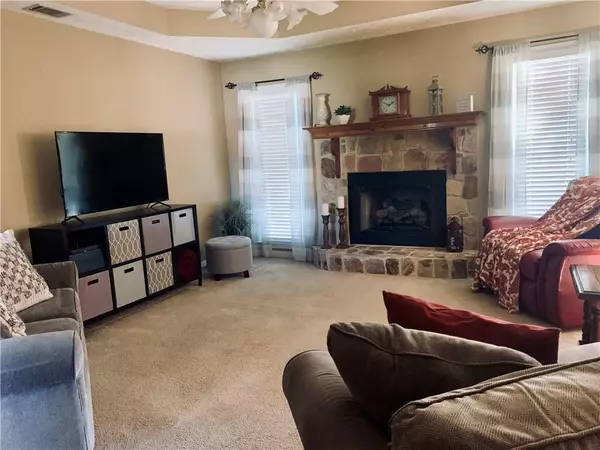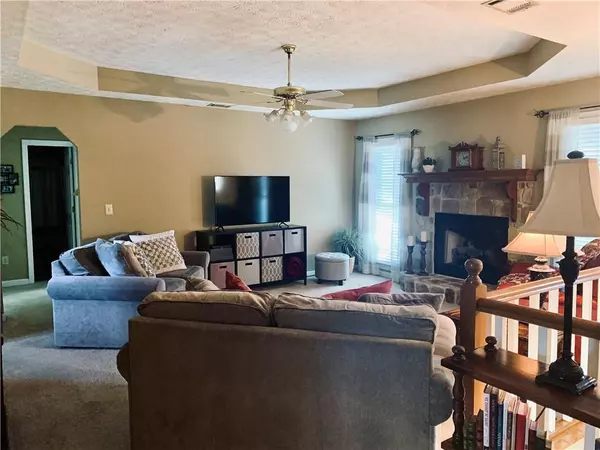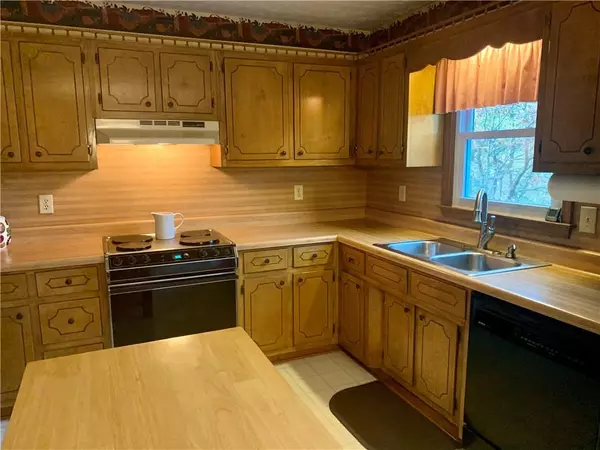$340,000
$329,900
3.1%For more information regarding the value of a property, please contact us for a free consultation.
3 Beds
2.5 Baths
2,062 SqFt
SOLD DATE : 08/01/2022
Key Details
Sold Price $340,000
Property Type Single Family Home
Sub Type Single Family Residence
Listing Status Sold
Purchase Type For Sale
Square Footage 2,062 sqft
Price per Sqft $164
Subdivision Plantation Gate
MLS Listing ID 7076524
Sold Date 08/01/22
Style Traditional
Bedrooms 3
Full Baths 2
Half Baths 1
Construction Status Resale
HOA Y/N No
Year Built 1991
Annual Tax Amount $859
Tax Year 2021
Lot Size 0.520 Acres
Acres 0.52
Property Description
Location is Perfect! Split-Foyer Home Has Had Only One Owner & Has Been Well Loved. Brand New HVAC & Hot Water Heater, Recently Pumped/Serviced Septic Tank & New Garage Opener. The Heart of the Home Includes the Eat-In Kitchen Opening to the Family Room with Fireplace and Large Deck Perfect for Growing Flowers! On One Side of the House is an Oversized Master Bedroom You Won't Find Anywhere Else with Attached Bathroom & Walk-in Closet. Secondary Bedrooms are HUGE with Two Closets Each and They Share the Hall / Guest Bathroom. Downstairs You'll Find Two Bonus Rooms That Are HUGE & Perfect for a Home Office, a Second Living Room/Area, Teen Suite, or Extra Storage & Includes the Laundry Room and Half Bathroom. You Won't Find a Bigger Garage Than This One! Plenty of Room for Two Cars with Tons of Storage! Conveniently Located on a Corner Lot Close (Walking Distance) to Craig Elementary & to Crews Middle School, and Alexander Park as well as Hwy 124 with Tons of Shopping, Restaurants, and Entertainment!
Location
State GA
County Gwinnett
Lake Name None
Rooms
Bedroom Description Oversized Master, Split Bedroom Plan
Other Rooms None
Basement Bath/Stubbed, Driveway Access, Finished, Interior Entry, Partial
Main Level Bedrooms 3
Dining Room Other
Interior
Interior Features Entrance Foyer, Tray Ceiling(s), Walk-In Closet(s)
Heating Central, Forced Air, Natural Gas
Cooling Ceiling Fan(s), Central Air
Flooring Laminate, Vinyl
Fireplaces Number 1
Fireplaces Type Family Room, Gas Starter
Window Features Double Pane Windows, Insulated Windows
Appliance Dishwasher, Electric Range, Gas Water Heater
Laundry Laundry Room, Lower Level
Exterior
Exterior Feature Other
Parking Features Drive Under Main Level, Garage, Garage Door Opener, Garage Faces Front, Level Driveway
Garage Spaces 2.0
Fence None
Pool None
Community Features Near Schools, Near Shopping, Sidewalks, Street Lights
Utilities Available Cable Available, Electricity Available, Natural Gas Available, Phone Available, Underground Utilities
Waterfront Description None
View Other
Roof Type Composition
Street Surface Asphalt
Accessibility None
Handicap Access None
Porch Deck
Total Parking Spaces 4
Building
Lot Description Back Yard, Corner Lot, Front Yard, Wooded
Story One and One Half
Foundation Block
Sewer Septic Tank
Water Public
Architectural Style Traditional
Level or Stories One and One Half
Structure Type Cement Siding
New Construction No
Construction Status Resale
Schools
Elementary Schools Craig
Middle Schools Crews
High Schools Brookwood
Others
Senior Community no
Restrictions false
Tax ID R5074 341
Acceptable Financing Cash, Conventional
Listing Terms Cash, Conventional
Special Listing Condition None
Read Less Info
Want to know what your home might be worth? Contact us for a FREE valuation!

Our team is ready to help you sell your home for the highest possible price ASAP

Bought with EXP Realty, LLC.
Making real estate simple, fun and stress-free!






