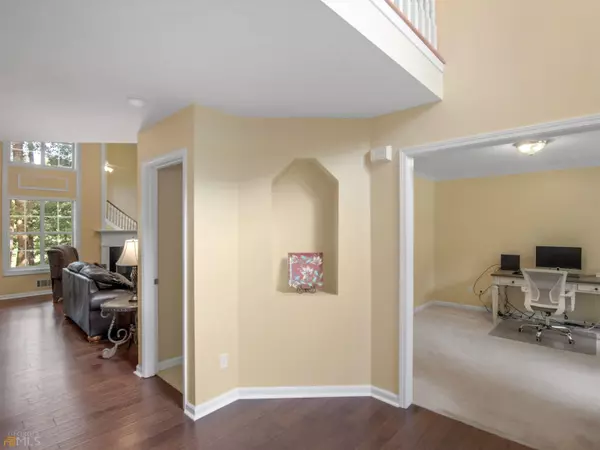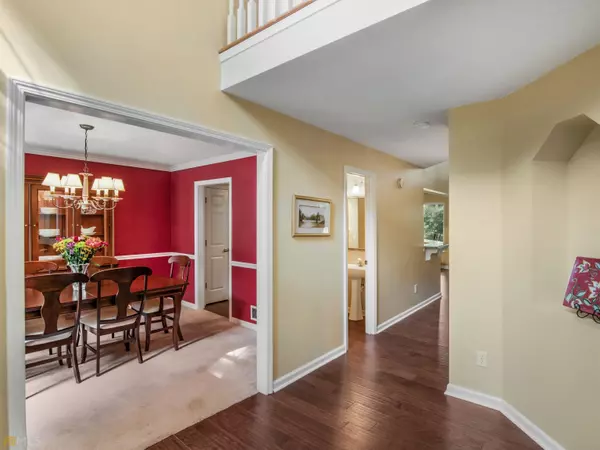$420,000
$415,000
1.2%For more information regarding the value of a property, please contact us for a free consultation.
4 Beds
2.5 Baths
3,216 SqFt
SOLD DATE : 07/29/2022
Key Details
Sold Price $420,000
Property Type Single Family Home
Sub Type Single Family Residence
Listing Status Sold
Purchase Type For Sale
Square Footage 3,216 sqft
Price per Sqft $130
Subdivision Pates Lake
MLS Listing ID 20049879
Sold Date 07/29/22
Style Traditional
Bedrooms 4
Full Baths 2
Half Baths 1
HOA Fees $400
HOA Y/N Yes
Originating Board Georgia MLS 2
Year Built 1997
Annual Tax Amount $3,920
Tax Year 2022
Lot Size 1.560 Acres
Acres 1.56
Lot Dimensions 1.56
Property Description
Waterfront Living! Gorgeous views! Sought after swim/tennis community! RENTAL RESTRICTIONS APPLY. This home sits on a 1.56 acre lot with approx. 141 feet of lake frontage! Enjoy the great outdoors. Canoe, kayak, paddle boat, fishing, or just relax and enjoy the view on the dock or from the comfort of your covered deck or patio area! Step inside and you will find a two story foyer flanked on either side by a formal living room and formal dining room. Straight ahead you will find a two story family room with a wall of windows overlooking the lake and a cozy fireplace that opens to fabulous updated white kitchen with stainless appliances including a gas range. Guest powder room is also on main level. Beautiful hardwood floors in family room, kitchen & breakfast area complete the main level. Upstairs features an owner's suite with sitting area, trey ceiling and en suite with double vanity, large garden tub with separate shower. Two more nice size secondary bedrooms and another full bath, but there is more!! The terrace level boasts an additional bedroom, media/game room and an office area with a view of the lake! Stubbed for bathroom as well. Additional storage space also in basement. Finished basement is awesome for the family, and wonderful for entertaining guests! Come see it today!
Location
State GA
County Henry
Rooms
Other Rooms Stationary Dock
Basement Bath/Stubbed, Daylight, Interior Entry, Exterior Entry, Finished, Full
Dining Room Seats 12+, Separate Room
Interior
Interior Features Tray Ceiling(s), High Ceilings, Double Vanity, Entrance Foyer, Soaking Tub, Separate Shower, Tile Bath, Walk-In Closet(s)
Heating Natural Gas, Central, Dual
Cooling Electric, Ceiling Fan(s), Central Air, Dual
Flooring Hardwood, Tile, Carpet, Other
Fireplaces Number 1
Fireplaces Type Family Room, Factory Built
Fireplace Yes
Appliance Gas Water Heater, Dishwasher, Microwave, Oven/Range (Combo), Stainless Steel Appliance(s)
Laundry In Hall
Exterior
Exterior Feature Dock
Parking Features Attached, Garage Door Opener, Garage, Parking Pad, Side/Rear Entrance, Storage
Garage Spaces 2.0
Community Features Playground, Pool, Tennis Court(s)
Utilities Available Underground Utilities, Cable Available, Electricity Available, High Speed Internet, Natural Gas Available, Phone Available, Water Available
Waterfront Description Lake Privileges,Private,Lake
View Y/N Yes
View Lake
Roof Type Composition
Total Parking Spaces 2
Garage Yes
Private Pool No
Building
Lot Description Level, Sloped
Faces I-75 South to Exit 221 (Jonesboro Road), turn right off of Exit going west and follow to right on Pates Lake Drive, first right on Shoreline Way and 3rd Left onto Pates Lake Court. Home is on the right
Sewer Septic Tank
Water Public
Structure Type Stucco
New Construction No
Schools
Elementary Schools Dutchtown
Middle Schools Dutchtown
High Schools Dutchtown
Others
HOA Fee Include Insurance,Facilities Fee,Management Fee,Swimming,Tennis
Tax ID 016A01081000
Acceptable Financing Cash, Conventional, FHA, VA Loan
Listing Terms Cash, Conventional, FHA, VA Loan
Special Listing Condition Resale
Read Less Info
Want to know what your home might be worth? Contact us for a FREE valuation!

Our team is ready to help you sell your home for the highest possible price ASAP

© 2025 Georgia Multiple Listing Service. All Rights Reserved.
Making real estate simple, fun and stress-free!






