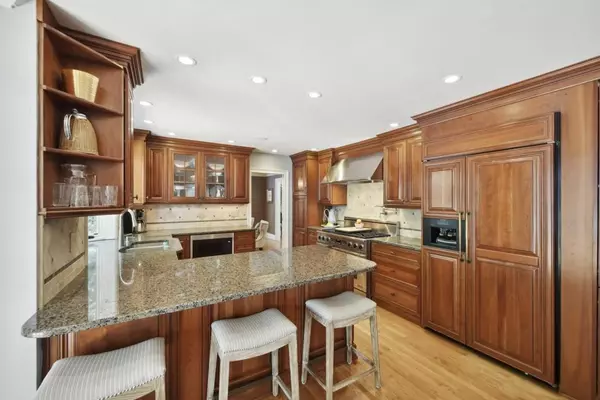$1,160,000
$1,099,000
5.6%For more information regarding the value of a property, please contact us for a free consultation.
4 Beds
2.5 Baths
3,006 SqFt
SOLD DATE : 07/15/2022
Key Details
Sold Price $1,160,000
Property Type Single Family Home
Sub Type Single Family Residence
Listing Status Sold
Purchase Type For Sale
Square Footage 3,006 sqft
Price per Sqft $385
Subdivision Hampton Hall
MLS Listing ID 7061934
Sold Date 07/15/22
Style Traditional
Bedrooms 4
Full Baths 2
Half Baths 1
Construction Status Resale
HOA Y/N No
Year Built 1972
Annual Tax Amount $5,139
Tax Year 2021
Lot Size 0.800 Acres
Acres 0.8
Property Description
PRIVATE OASIS.POOL.RENOVATED. The owners have meticulously maintained, renovated, and updated this beautiful home, providing the ideal move-in ready scenario for potential buyers. The backyard is a resort-like oasis -- a sun-drenched pool, expansive pool decking with multiple lounge areas, palm trees, privacy, and plenty of grassy, level entertainment/play spaces on this large 0.8-acre lot. The gourmet kitchen, part of major first floor renovation, with cherry-stained cabinets, granite counters, and premium kitchen appliances, overlooks the breakfast area and family room, with a stacked stone fireplace, wet bar, and a view to the walk-out backyard. The main floor also includes a separate living room, light-filled sunroom, a formal dining room, powder room and laundry room. The renovated owner's suite features a vaulted ceiling, large Palladian window, built-ins, custom his/hers closets and a soothing spa like bath, with marble floors, dual vanities, additional clothing storage and an exquisite wet room with rain shower and soaking tub. The main floor and all four bedrooms upstairs feature beautiful oak hardwood flooring. The separate bonus room, accessed via a second staircase, provides excellent opportunities for 5th bedroom, home office, media room, playroom, etc. The oversized two car garage, with upgraded commercial flooring offers significant additional storage capacity. This home has been thoroughly maintained and updated, including replacement of the driveway, garage doors, double-pane windows, gutters, fencing, attic insulation, chimney cap, pool liner/pump/motor/filter, crawl space encapsulation, sewer line replacement and more. Conveniently located in the extremely popular Hampton Hall subdivision, with two priority membership options for swim/tennis clubs (Hampton Hall and Brittany), and Silver Lake offering trails, majestic views, and fishing/canoeing opportunities, all only moments away down Warrenhall Lane, the best street in the neighborhood, a quiet level double cul-de sac, no cut-thru street. You are only moments from interstates, Hospital/medical facilities, shopping, restaurants, Brookhaven's two largest parks, fantastic public/private school options and more. Click on Virtual Tour for extensive 360 degree photography. Hurry, this one won't last long.
Location
State GA
County Dekalb
Lake Name None
Rooms
Bedroom Description None
Other Rooms None
Basement Crawl Space
Dining Room Seats 12+, Separate Dining Room
Interior
Interior Features Bookcases, Disappearing Attic Stairs, Double Vanity, Entrance Foyer, High Speed Internet, His and Hers Closets, Walk-In Closet(s), Wet Bar
Heating Forced Air, Natural Gas
Cooling Ceiling Fan(s), Central Air
Flooring Carpet, Hardwood
Fireplaces Number 1
Fireplaces Type Family Room
Window Features Insulated Windows
Appliance Dishwasher, Disposal, Double Oven, Gas Water Heater, Microwave, Refrigerator
Laundry Laundry Room, Main Level
Exterior
Exterior Feature Private Yard
Parking Features Attached, Garage, Garage Door Opener, Garage Faces Side, Kitchen Level, Parking Pad
Garage Spaces 2.0
Fence Back Yard, Fenced, Privacy, Wood
Pool In Ground, Vinyl
Community Features Clubhouse, Fishing, Lake, Near Schools, Near Shopping, Park, Pickleball, Playground, Pool, Swim Team, Tennis Court(s)
Utilities Available Cable Available, Electricity Available, Natural Gas Available, Phone Available, Sewer Available, Water Available
Waterfront Description None
View Other
Roof Type Shingle
Street Surface Asphalt
Accessibility None
Handicap Access None
Porch Patio
Total Parking Spaces 2
Private Pool true
Building
Lot Description Back Yard, Landscaped, Level, Private, Sloped
Story Two
Foundation None
Sewer Public Sewer
Water Public
Architectural Style Traditional
Level or Stories Two
Structure Type Frame
New Construction No
Construction Status Resale
Schools
Elementary Schools Montgomery
Middle Schools Chamblee
High Schools Chamblee Charter
Others
Senior Community no
Restrictions false
Tax ID 18 303 02 175
Ownership Fee Simple
Financing no
Special Listing Condition None
Read Less Info
Want to know what your home might be worth? Contact us for a FREE valuation!

Our team is ready to help you sell your home for the highest possible price ASAP

Bought with Atlanta Communities
Making real estate simple, fun and stress-free!






