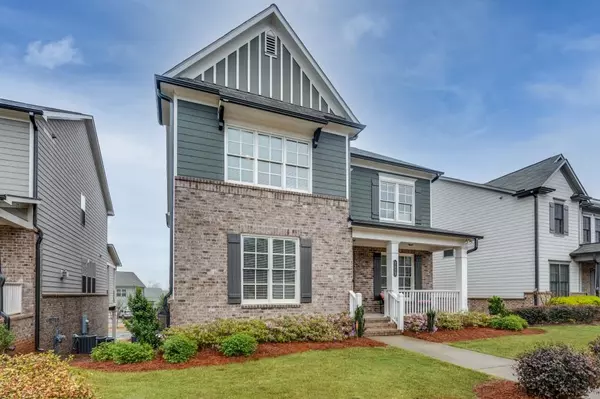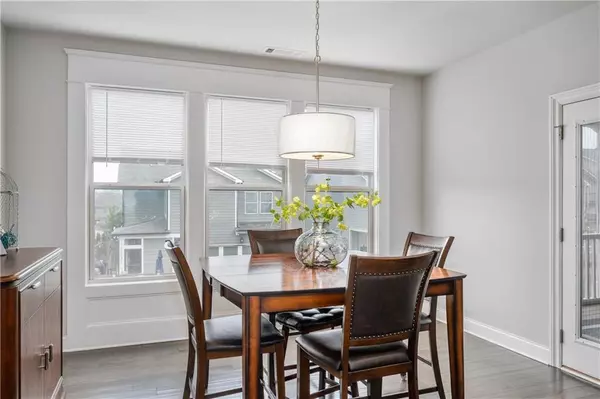$730,000
$715,000
2.1%For more information regarding the value of a property, please contact us for a free consultation.
5 Beds
4 Baths
4,272 SqFt
SOLD DATE : 06/30/2022
Key Details
Sold Price $730,000
Property Type Single Family Home
Sub Type Single Family Residence
Listing Status Sold
Purchase Type For Sale
Square Footage 4,272 sqft
Price per Sqft $170
Subdivision Smyrna Grove
MLS Listing ID 7028327
Sold Date 06/30/22
Style Craftsman
Bedrooms 5
Full Baths 4
Construction Status Resale
HOA Fees $1,920
HOA Y/N Yes
Year Built 2018
Annual Tax Amount $5,663
Tax Year 2021
Lot Size 5,575 Sqft
Acres 0.128
Property Description
This executive home has everything that you can imagine and much more! Located in one of Smyrna's only gated communities, you will fall in love as you walk up and notice the beautiful green space/playground immediately across the street. Enter the home and to your right will be your personal home office with French doors for privacy, and then the dining area where you will have those special dinners. The family room is oversized and will be the hang out place for all. There is a bedroom and full bath on the main level. As you stroll to the second floor, you will be in awe of the lovely loft for kids to hang out. The primary suite is where you will spend a lot of hours relaxing and being refreshed in the spa bathroom. The lower level will be a big surprise with the media room, bedroom, and full bath. But wait - this home also has a 3-car garage and a screened-in porch. This is a rare find. You do not want to miss your dream home!
Location
State GA
County Cobb
Lake Name None
Rooms
Bedroom Description Other
Other Rooms None
Basement Daylight, Finished, Finished Bath
Main Level Bedrooms 1
Dining Room Separate Dining Room
Interior
Interior Features Bookcases, High Ceilings 10 ft Lower, Walk-In Closet(s)
Heating Natural Gas
Cooling Ceiling Fan(s), Central Air
Flooring Carpet, Hardwood
Fireplaces Number 1
Fireplaces Type Family Room, Gas Log
Window Features None
Appliance Dishwasher, Disposal, Gas Cooktop, Gas Water Heater
Laundry In Hall, Laundry Room
Exterior
Exterior Feature Balcony
Parking Features Garage
Garage Spaces 3.0
Fence None
Pool None
Community Features Clubhouse, Gated, Homeowners Assoc, Playground, Pool, Sidewalks
Utilities Available Cable Available, Electricity Available, Natural Gas Available, Phone Available
Waterfront Description None
View Other
Roof Type Composition
Street Surface Asphalt
Accessibility None
Handicap Access None
Porch Front Porch
Total Parking Spaces 3
Building
Lot Description Front Yard, Level
Story Three Or More
Foundation Brick/Mortar
Sewer Public Sewer
Water Public
Architectural Style Craftsman
Level or Stories Three Or More
Structure Type Brick Front, Cement Siding, Frame
New Construction No
Construction Status Resale
Schools
Elementary Schools Belmont Hills
Middle Schools Campbell
High Schools Campbell
Others
HOA Fee Include Maintenance Grounds, Swim/Tennis
Senior Community no
Restrictions true
Tax ID 17030300980
Ownership Fee Simple
Financing no
Special Listing Condition None
Read Less Info
Want to know what your home might be worth? Contact us for a FREE valuation!

Our team is ready to help you sell your home for the highest possible price ASAP

Bought with Bolst, Inc.
Making real estate simple, fun and stress-free!






