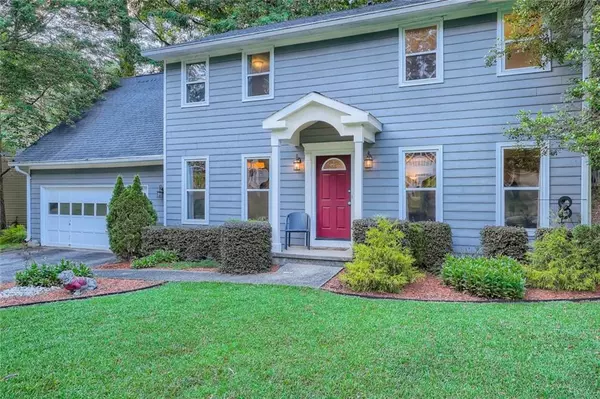$445,000
$439,900
1.2%For more information regarding the value of a property, please contact us for a free consultation.
4 Beds
2.5 Baths
1,856 SqFt
SOLD DATE : 07/13/2022
Key Details
Sold Price $445,000
Property Type Single Family Home
Sub Type Single Family Residence
Listing Status Sold
Purchase Type For Sale
Square Footage 1,856 sqft
Price per Sqft $239
Subdivision Barrington Farms
MLS Listing ID 7057280
Sold Date 07/13/22
Style Colonial
Bedrooms 4
Full Baths 2
Half Baths 1
Construction Status Updated/Remodeled
HOA Y/N No
Year Built 1980
Annual Tax Amount $2,500
Tax Year 2021
Lot Size 0.304 Acres
Acres 0.304
Property Description
Beautiful colonial home in the desirable Roswell neighborhood of Barrington Farms! New roof and skylights being installed next week! New flooring, newer windows, oversized master, screened in porch, 4 bedrooms and updated eat-in-kitchen overlooking private fenced backyard. Separate dining room that could also double as office or playroom. Open concept great room with fireplace has sight lines to kitchen, screened-in-porch and back yard. Home is flooded with natural light and painted in neutral colors. Barrington Farms connects directly to the Greenway with over 8 miles of walking/biking trails to explore. Tucked away just off Old Alabama Road, home offers easy access to Mansell Road, Holcomb Bridge Road and GA 400. Centrally located to Historic Roswell, Downtown Alpharetta and Avalon. Newtown Park is 1.8 miles away with Dream Dog Park, tennis courts, Veteran Memorial Walk, 2 play grounds, community garden and much more. Azalea Park with tubing, kayaking and trails at the Chattahoochee River National Recreation area is just over 3 miles away. HOA optional! Wonderful family neighborhood that you will never want to outgrow!
Location
State GA
County Fulton
Lake Name None
Rooms
Bedroom Description Oversized Master
Other Rooms None
Basement None
Dining Room Separate Dining Room
Interior
Interior Features Entrance Foyer
Heating Forced Air, Natural Gas
Cooling Central Air
Flooring Carpet, Ceramic Tile, Hardwood
Fireplaces Number 1
Fireplaces Type Family Room
Window Features Insulated Windows
Appliance Dishwasher, Disposal, Dryer, Gas Range, Microwave, Range Hood, Refrigerator, Washer
Laundry Upper Level
Exterior
Exterior Feature Private Rear Entry, Private Yard
Parking Features Attached, Garage, Garage Faces Front, Kitchen Level, Level Driveway
Garage Spaces 2.0
Fence Back Yard, Fenced
Pool None
Community Features Near Schools, Near Shopping, Near Trails/Greenway, Street Lights
Utilities Available Cable Available, Electricity Available, Natural Gas Available, Phone Available, Sewer Available, Underground Utilities, Water Available
Waterfront Description None
View Trees/Woods
Roof Type Shingle
Street Surface Paved
Accessibility None
Handicap Access None
Porch Deck, Screened
Total Parking Spaces 2
Building
Lot Description Back Yard, Front Yard, Landscaped, Level, Private, Sloped
Story Two
Foundation Slab
Sewer Public Sewer
Water Public
Architectural Style Colonial
Level or Stories Two
Structure Type Frame
New Construction No
Construction Status Updated/Remodeled
Schools
Elementary Schools Northwood
Middle Schools Haynes Bridge
High Schools Centennial
Others
Senior Community no
Restrictions false
Tax ID 12 263107060872
Ownership Fee Simple
Acceptable Financing Cash, Conventional
Listing Terms Cash, Conventional
Financing no
Special Listing Condition None
Read Less Info
Want to know what your home might be worth? Contact us for a FREE valuation!

Our team is ready to help you sell your home for the highest possible price ASAP

Bought with PalmerHouse Properties
Making real estate simple, fun and stress-free!






