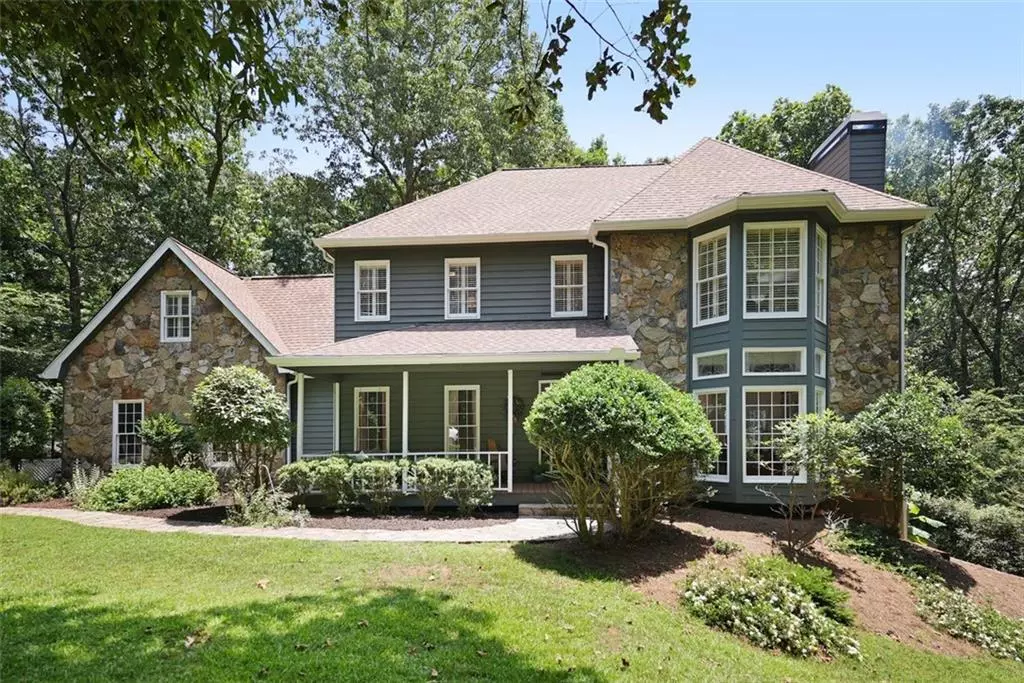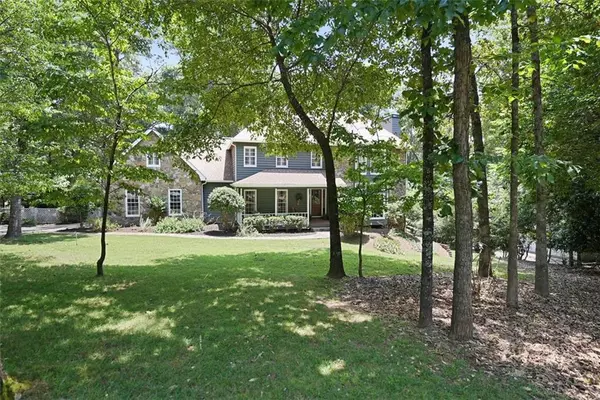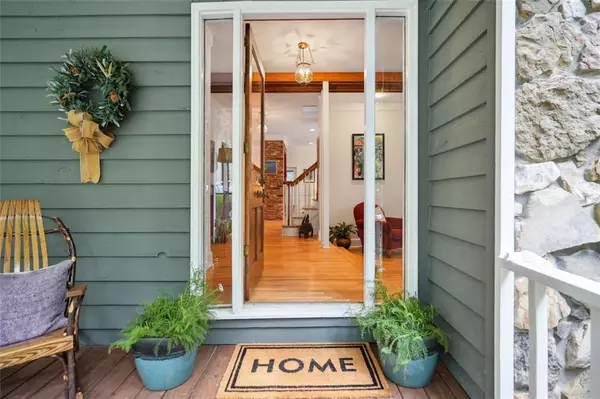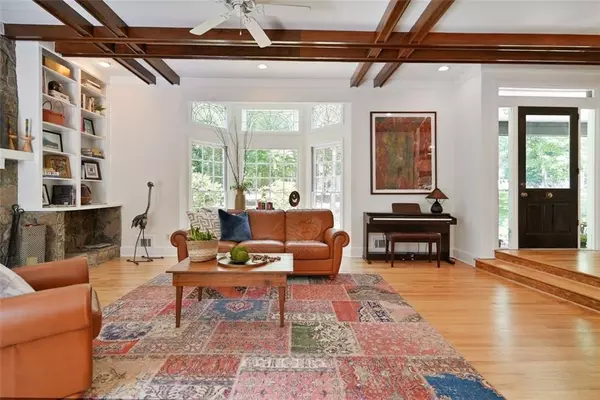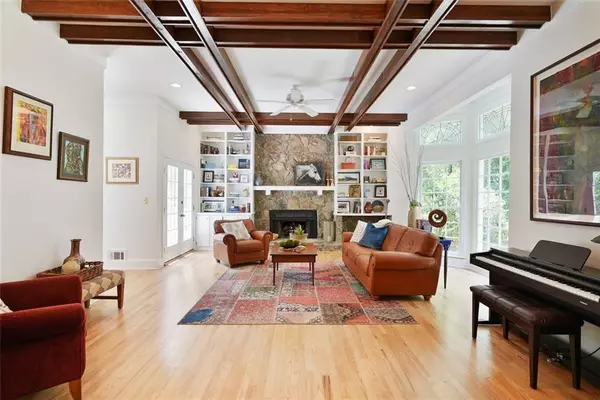$702,000
$629,000
11.6%For more information regarding the value of a property, please contact us for a free consultation.
5 Beds
4.5 Baths
3,621 SqFt
SOLD DATE : 07/11/2022
Key Details
Sold Price $702,000
Property Type Single Family Home
Sub Type Single Family Residence
Listing Status Sold
Purchase Type For Sale
Square Footage 3,621 sqft
Price per Sqft $193
Subdivision Martins Landing
MLS Listing ID 7067216
Sold Date 07/11/22
Style Traditional
Bedrooms 5
Full Baths 4
Half Baths 1
Construction Status Resale
HOA Fees $50
HOA Y/N Yes
Year Built 1980
Annual Tax Amount $4,090
Tax Year 2021
Lot Size 0.831 Acres
Acres 0.8307
Property Description
Kick off summer with this incredible Roswell home that features SIX outdoor entertaining spaces including a POOL! Traditional two story on basement with rocking chair front porch, custom door and light filled entryway. Architectural wood beams, hardwood floors, and sunken living room with built in bookshelves, bay window and cozy stone fireplace. Inviting dining room, kitchen with interior brick, island, granite countertops, stainless steel appliances, and two sided fireplace. Huge great room opens to relaxing screened porch and side deck. Upstair Owner's suite with luxurious bath with double vanities, marble shower with frameless door, and soaking tub. Terrace level has finished play room, office and full bath and opens to tiered deck leading to gunite pool. Wonderful lot on a cul de sac across from the Chattahoochee River. Martins Landing Club has three pools, including The River Club and loads of tennis courts. New roof and new paint inside and out.
Location
State GA
County Fulton
Lake Name Other
Rooms
Bedroom Description None
Other Rooms Garage(s)
Basement Full
Dining Room Separate Dining Room
Interior
Interior Features High Ceilings 9 ft Lower, Disappearing Attic Stairs, Beamed Ceilings, High Ceilings 9 ft Main, His and Hers Closets, Bookcases, Double Vanity
Heating Central, Forced Air, Hot Water, Zoned
Cooling Ceiling Fan(s), Central Air, Zoned
Flooring Carpet, Ceramic Tile, Hardwood
Fireplaces Number 2
Fireplaces Type Gas Starter, Double Sided, Glass Doors, Masonry
Window Features None
Appliance Dishwasher, Disposal, Refrigerator, Gas Water Heater, Gas Oven, Microwave, Washer, Dryer, Gas Range, Gas Cooktop, Self Cleaning Oven
Laundry Other
Exterior
Exterior Feature Private Yard
Parking Features Garage Door Opener, Garage, Level Driveway, Driveway, Kitchen Level, Garage Faces Side
Garage Spaces 2.0
Fence Fenced
Pool Gunite
Community Features Pool, Sidewalks, Swim Team, Homeowners Assoc, Fishing, Clubhouse, Lake, Near Trails/Greenway, Tennis Court(s), Near Schools
Utilities Available Cable Available, Natural Gas Available, Electricity Available, Underground Utilities, Phone Available
Waterfront Description None
View Other
Roof Type Composition
Street Surface Asphalt
Accessibility None
Handicap Access None
Porch Covered, Deck, Front Porch, Rear Porch, Screened
Total Parking Spaces 3
Private Pool true
Building
Lot Description Level, Wooded, Back Yard, Cul-De-Sac, Landscaped, Front Yard
Story Two
Foundation Block
Sewer Septic Tank
Water Public
Architectural Style Traditional
Level or Stories Two
Structure Type Frame, Stone
New Construction No
Construction Status Resale
Schools
Elementary Schools Esther Jackson
Middle Schools Holcomb Bridge
High Schools Centennial
Others
Senior Community no
Restrictions true
Tax ID 12 243406180225
Special Listing Condition None
Read Less Info
Want to know what your home might be worth? Contact us for a FREE valuation!

Our team is ready to help you sell your home for the highest possible price ASAP

Bought with Bolst, Inc.
Making real estate simple, fun and stress-free!

