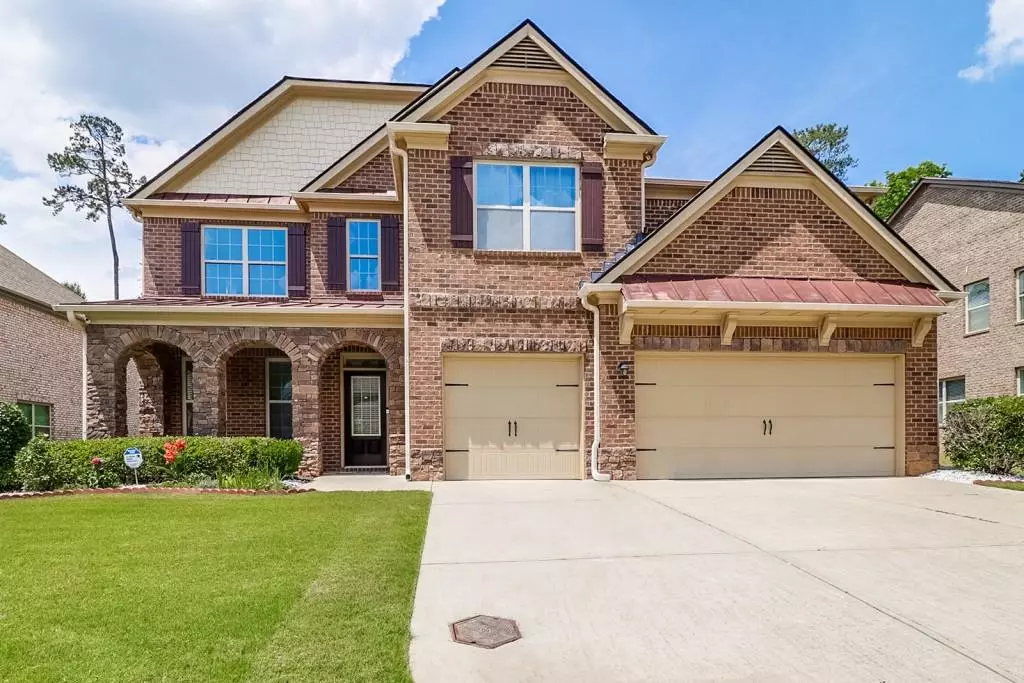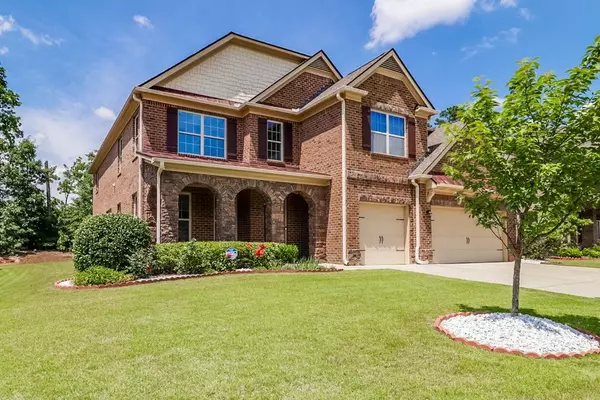$830,000
$799,900
3.8%For more information regarding the value of a property, please contact us for a free consultation.
5 Beds
4 Baths
4,257 SqFt
SOLD DATE : 07/01/2022
Key Details
Sold Price $830,000
Property Type Single Family Home
Sub Type Single Family Residence
Listing Status Sold
Purchase Type For Sale
Square Footage 4,257 sqft
Price per Sqft $194
Subdivision Settles Walk
MLS Listing ID 7059915
Sold Date 07/01/22
Style Craftsman, Traditional
Bedrooms 5
Full Baths 4
Construction Status Resale
HOA Fees $850
HOA Y/N No
Year Built 2014
Annual Tax Amount $4,976
Tax Year 2021
Lot Size 8,712 Sqft
Acres 0.2
Property Description
Unbelievable find in the esteemed Settles Walk community in Suwanee Georgia. Ideal location to Johns Creek, Suwanee, Duluth and Cumming. 7625 Settles Walk Lane is a beautiful brick home with a flat and grassy front & back yard, covered patio built for entertainers and a grand interior that you'll find incredibly desirable. As soon as you step inside you are greeted by a massive two story formal living room with hardwood floors and views into the open concept dining area and kitchen. This open concept design includes plenty of detail. Dining room has coffered ceilings and can fit everyone! Kitchen includes stained cabinets, granite countertops, and a large island with plenty of bar space. Overlooking the fireside family room which has built-in bookshelves, wall of windows overlooking the yard and a door that leads to the backyard. Backyard patio is very private and has a stunning stone fireplace for year round enjoyment. Oversized master bedroom with large double vanity bathroom, separate tub and shower and the walk in closet of your dreams. Bonus loft at the top of the stairs is perfect for the entire family and can be used as a playroom or another living room. Three more bedrooms make up the second floor and are all incredibly spacious with big closets, plenty of natural light and are awaiting your unique touch. Located in the quiet Settles Walk community behind St. Marlo you get to enjoy a swim community with plenty of shopping, restaurants, coffee shops and more just around the corner. Seller has added tons of upgrades throughout the home such as ventilation in kitchen, under cabinet lights, pull out drawers, hardwood floors and rocks in the yard. This home feeds into Lambert High School and is a MUST SEE!
Location
State GA
County Forsyth
Lake Name None
Rooms
Bedroom Description Oversized Master, Other
Other Rooms None
Basement None
Main Level Bedrooms 1
Dining Room Seats 12+, Separate Dining Room
Interior
Interior Features Bookcases, Coffered Ceiling(s), Double Vanity, Entrance Foyer 2 Story, High Ceilings 10 ft Main, High Speed Internet, Tray Ceiling(s), Vaulted Ceiling(s), Walk-In Closet(s)
Heating Central, Forced Air
Cooling Ceiling Fan(s), Central Air
Flooring Carpet, Ceramic Tile, Hardwood
Fireplaces Number 1
Fireplaces Type Family Room, Gas Log, Gas Starter, Glass Doors
Window Features Insulated Windows
Appliance Dishwasher, Disposal, Gas Oven, Microwave, Refrigerator
Laundry Laundry Room, Upper Level
Exterior
Exterior Feature Private Front Entry, Private Yard
Parking Features Attached, Driveway, Garage, Garage Door Opener, Kitchen Level
Garage Spaces 3.0
Fence None
Pool None
Community Features Homeowners Assoc, Near Shopping, Near Trails/Greenway, Pool, Sidewalks
Utilities Available Cable Available, Electricity Available, Phone Available, Underground Utilities, Water Available
Waterfront Description None
View Other
Roof Type Composition, Ridge Vents
Street Surface Paved
Accessibility None
Handicap Access None
Porch Covered, Patio
Total Parking Spaces 3
Building
Lot Description Back Yard, Front Yard, Landscaped, Private
Story Two
Foundation Slab
Sewer Public Sewer
Water Public
Architectural Style Craftsman, Traditional
Level or Stories Two
Structure Type Brick 3 Sides, Brick Front, Frame
New Construction No
Construction Status Resale
Schools
Elementary Schools Johns Creek
Middle Schools Riverwatch
High Schools Lambert
Others
HOA Fee Include Swim/Tennis
Senior Community no
Restrictions true
Tax ID 163 373
Ownership Fee Simple
Financing no
Special Listing Condition None
Read Less Info
Want to know what your home might be worth? Contact us for a FREE valuation!

Our team is ready to help you sell your home for the highest possible price ASAP

Bought with Solid Source Realty
Making real estate simple, fun and stress-free!






