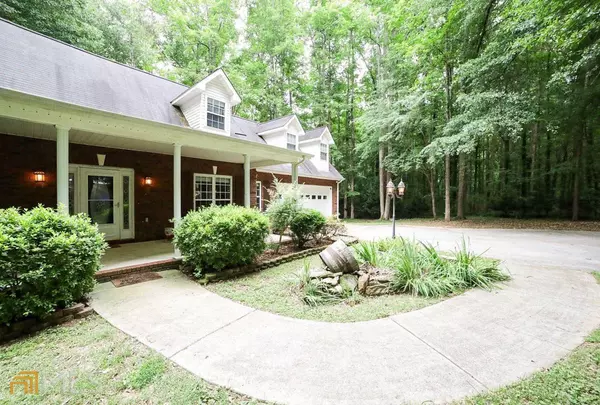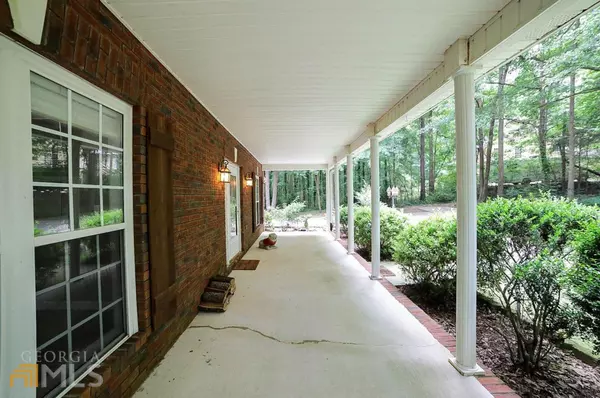Bought with Julie M. Dougherty • Progressive Realty Services
$345,000
$349,000
1.1%For more information regarding the value of a property, please contact us for a free consultation.
3 Beds
2.5 Baths
2,398 SqFt
SOLD DATE : 07/11/2022
Key Details
Sold Price $345,000
Property Type Single Family Home
Sub Type Single Family Residence
Listing Status Sold
Purchase Type For Sale
Square Footage 2,398 sqft
Price per Sqft $143
Subdivision Kingston Greens
MLS Listing ID 10057965
Sold Date 07/11/22
Style Cape Cod
Bedrooms 3
Full Baths 2
Half Baths 1
Construction Status Resale
HOA Fees $75
HOA Y/N Yes
Year Built 2000
Annual Tax Amount $2,722
Tax Year 2021
Lot Size 1.300 Acres
Property Description
Perfectly hidden away off the cul-de-sac in the ever-desirable Kingston Greens neighborhood is an inviting Cape Cod home boasting Southern appeal and custom charm. The private setting is simply unsurpassed throughout the neighborhood, beginning with professional landscaping accenting the long driveway culminating at the stately home that's effortlessly tucked away in the hollow bordering a babbling creek. This woodsy backdrop creates a natural serenity offering your own private hide-away. A warm welcome is extended by the grand front porch. Take a seat in a rocking chair and allow your gaze to be captured by the serene territorial viewsquiet contentment truly succumbs you. Crafted with a formal design, cozy designated living spaces span throughout providing a more intimate experience. Enhancing this design are upgraded appointments that include gleaming engineered wood floors, 9ft.+ ceilings, decorative light fixtures, and an extensive trim package to name a few. Hosting formal dinner parties will become a favorite pastime with the spacious dining room. Formal dinners not your thingwell, this multi-functional space is appointed with a large picture window and upgraded track lighting highlighting the space, making it ideal for an additional living room. Centrally located and convenient to both the dining and living areas, the home chef will never be too far from their guests. Well-equipped, the kitchen offers custom cabinets, tiled countertops extending to raised bar seating, pantry with shelving system, and a complete appliance package including the refrigerator ready to serve. It is quite evident that the great room was designed to truly relish the private setting and natural views of this ethereal property. Crafted in the sunroom style, this oversized living space boasts walls of windows and sliding glass doors to the exterior providing ample natural light. The jewel of this home is also adorned with vaulted ceilings, custom appointed fireplace, and direct access to the half bath. Hosted in its most desirable location, on the main, the owner's suite is the perfect place to unwind at the end of a long day. Graced with hardwood floors, multiple closets, and an ensuite full bath complete with garden tub, relaxation is inevitable. Looking for space to expand? As you arrive at the 2nd level you will be taken aback to find 2 oversized, bonus-room styled bedrooms, flanking a full bath, that can easily house large furniture and desk space. Additionally the upper level offers an oversized bonus room with private stair access, that provides the perfect flex space for a rec. room or hobby space. The exciting amenities extend to the exterior where outdoor living is made easy with a sprawling wrap-around deck spanning the rear of the home. Take a break in the shade with a game of horseshoes while taking in the peaceful sounds of the flowing creek. Simply said, this 1.3 acre property is well-equipped to ensure comfortable living and private tranquility you surely do not want to miss!! OPEN HOUSE Saturday 6/11/2022 at 11-2pm
Location
State GA
County Madison
Rooms
Basement Crawl Space
Main Level Bedrooms 1
Interior
Interior Features Vaulted Ceiling(s), High Ceilings, Soaking Tub, Rear Stairs, Separate Shower, Tile Bath, Walk-In Closet(s), Master On Main Level, Split Bedroom Plan
Heating Electric, Central
Cooling Central Air
Flooring Hardwood, Tile, Carpet
Fireplaces Number 1
Fireplaces Type Living Room, Masonry
Exterior
Parking Features Attached, Garage Door Opener, Garage, Kitchen Level, Parking Pad, Guest, Off Street
Garage Spaces 5.0
Community Features None
Utilities Available Underground Utilities, Cable Available, Electricity Available, High Speed Internet, Phone Available, Water Available
Waterfront Description Creek,Private
View Seasonal View
Roof Type Composition
Building
Story One and One Half
Foundation Block
Sewer Septic Tank
Level or Stories One and One Half
Construction Status Resale
Schools
Elementary Schools Colbert
Middle Schools Madison County
High Schools Madison County
Others
Financing Conventional
Read Less Info
Want to know what your home might be worth? Contact us for a FREE valuation!

Our team is ready to help you sell your home for the highest possible price ASAP

© 2024 Georgia Multiple Listing Service. All Rights Reserved.
Making real estate simple, fun and stress-free!






