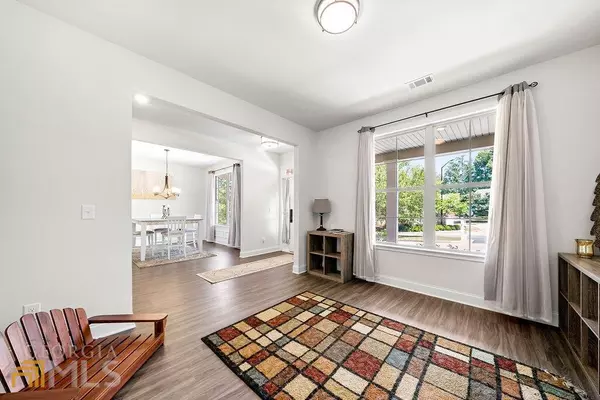Bought with Shelly Merola • BHGRE Metro Brokers
$490,000
$500,000
2.0%For more information regarding the value of a property, please contact us for a free consultation.
5 Beds
4 Baths
3,410 SqFt
SOLD DATE : 07/11/2022
Key Details
Sold Price $490,000
Property Type Single Family Home
Sub Type Single Family Residence
Listing Status Sold
Purchase Type For Sale
Square Footage 3,410 sqft
Price per Sqft $143
Subdivision Victoria Heights
MLS Listing ID 10054429
Sold Date 07/11/22
Style Traditional
Bedrooms 5
Full Baths 4
Construction Status Resale
HOA Fees $195
HOA Y/N No
Year Built 2020
Annual Tax Amount $3,583
Tax Year 2021
Lot Size 7,840 Sqft
Property Description
Upgrades and improvements GALORE! Seriously though, too many to mention, but here are the highlights: custom built-in shelves in numerous rooms such as living room, laundry room, breakfast area, garage (this one folds flat against the wall), etc., window seat in 5th bedroom, pendant lights above kitchen island, soft close cabinet hardware, pre-wiring for speakers in backyard, kitchen,and dining areas, microwave vented to outside, judge's paneling in dining room, gig internet and CAT 6 (Master) cable installed, French drain through backyard, new ceiling fans and light kits on back patio, Japanese maple, pre-paid fertilizer/bug repellant for remainder of the year, wooden privacy fence, keyless entry with auto-lock feature, rock-drainage in right, front yard, auto light in walk-in pantry, and custom lighting in master!! Look at this AMAZING 5/4 in North Paulding with its quiet community and friendly neighbors! Step inside the welcoming foyer which is flanked by and office/keeping room and the formal dining room. The open concept floor plan allows a view to the living room from the wide, granite-topped kitchen island; perfect for entertaining. A guest room (currently used as a home gym) is conveniently located on the main level complete with a full bath. Upstairs, the homeowner's will enjoy an expansive suite with sitting room, gigantic walk-in closet, and a luxurious, spa-like bath. Double vanities, huge soaking tub, and oversized tile shower provide space for pampering. The 3rd and 4th (currently an art studio) bedrooms share an adjoining bath with separate vanities and closets. The 5th bedroom is reminiscent of a 5 star hotel with its spacious area, seating, separate bath and walk-in closet. The privacy-fenced backyard is perfect for a cookout, or play time for kiddos or your favorite fur friends. Located near great schools, shopping, entertainment, restaurants and medical, this home is perfect for large families or those who love some space to spread out!
Location
State GA
County Paulding
Rooms
Basement None
Main Level Bedrooms 1
Interior
Interior Features Bookcases, Tray Ceiling(s), High Ceilings, Double Vanity, Walk-In Closet(s), Split Bedroom Plan
Heating Central
Cooling Ceiling Fan(s), Central Air
Flooring Carpet, Vinyl
Fireplaces Number 1
Fireplaces Type Living Room, Gas Log
Exterior
Parking Features Garage Door Opener, Garage, Kitchen Level
Garage Spaces 4.0
Fence Back Yard, Wood
Community Features None
Utilities Available Cable Available, Electricity Available, Natural Gas Available, Phone Available, Water Available
Waterfront Description No Dock Or Boathouse
Roof Type Composition
Building
Story Two
Foundation Slab
Sewer Public Sewer
Level or Stories Two
Construction Status Resale
Schools
Elementary Schools Abney
Middle Schools Moses
High Schools North Paulding
Others
Acceptable Financing Cash, Conventional, FHA, VA Loan
Listing Terms Cash, Conventional, FHA, VA Loan
Financing Conventional
Special Listing Condition As Is
Read Less Info
Want to know what your home might be worth? Contact us for a FREE valuation!

Our team is ready to help you sell your home for the highest possible price ASAP

© 2024 Georgia Multiple Listing Service. All Rights Reserved.
Making real estate simple, fun and stress-free!






