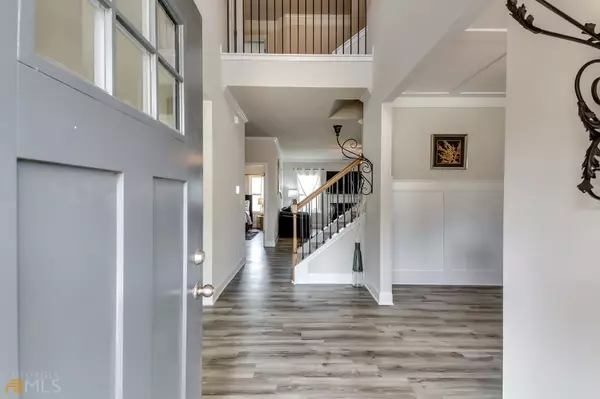$446,500
$450,000
0.8%For more information regarding the value of a property, please contact us for a free consultation.
7 Beds
4 Baths
4,200 SqFt
SOLD DATE : 07/06/2022
Key Details
Sold Price $446,500
Property Type Single Family Home
Sub Type Single Family Residence
Listing Status Sold
Purchase Type For Sale
Square Footage 4,200 sqft
Price per Sqft $106
Subdivision Willow Creek Estates
MLS Listing ID 10048670
Sold Date 07/06/22
Style Craftsman,Stone Frame,Traditional
Bedrooms 7
Full Baths 4
HOA Y/N No
Originating Board Georgia MLS 2
Year Built 2021
Annual Tax Amount $3,665
Tax Year 2021
Lot Size 9,583 Sqft
Acres 0.22
Lot Dimensions 9583.2
Property Description
This (Oversized Corner Lot) welcomes your family to this gorgeous craftsman style home, The Sycamore III Plan, has 7 bedrooms & 4 bathrooms. Downstairs feats. spacious kitchen w/granite countertops, Lrg island, crown molding & SS appliances. 5" trendy beautiful grey flooring throughout main floor! Lrg family room, separate dining & living room, or office suite. Gorgeous master suite highlighted by lavish bathroom, sitting room, and walk-in closet. The 3rd floor has 2 bedrooms, 1 bathroom & living room space. Energy efficient with return air vents in each room and many more energy saving features! Please note, this home is viewed by appointment only! Please schedule ALL showings on showing time only on the days listed below. If you are not represented by an Agent please call me at 678-789-7136. Earnest Money to be held by Selling Broker. Closing Attorney will be Tracy Waldrop and Trite 401 Westpark Court Peachtree City, GA Seller needs at least 7 days to move. For any other questions please contact Listing Agent Only. Appointments will start this Friday from 10 am - 4 pm. Saturday from 10 am - 4 pm Sunday from 3pm - 6pm.
Location
State GA
County Newton
Rooms
Basement None
Dining Room Separate Room
Interior
Interior Features Double Vanity, High Ceilings, In-Law Floorplan, Roommate Plan, Separate Shower, Soaking Tub, Entrance Foyer, Walk-In Closet(s)
Heating Central, Dual, Hot Water, Natural Gas
Cooling Ceiling Fan(s), Central Air, Dual, Gas
Flooring Carpet, Other
Fireplaces Number 1
Fireplaces Type Gas Starter
Fireplace Yes
Appliance Dishwasher, Disposal, Microwave, Oven/Range (Combo), Stainless Steel Appliance(s)
Laundry Upper Level
Exterior
Parking Features Garage, Garage Door Opener, Parking Pad
Community Features Street Lights, Walk To Schools, Near Shopping
Utilities Available Cable Available, Electricity Available, High Speed Internet, Natural Gas Available, Phone Available, Sewer Available, Underground Utilities, Water Available
View Y/N No
Roof Type Composition
Garage Yes
Private Pool No
Building
Lot Description Corner Lot
Faces I20 TO ALMOND EXIT-RIGHT TO BROWN BRIDGE RD-RIGHT THEN LEFT ON FIELDSTONE AND LEFT INTO S/D
Foundation Slab
Sewer Public Sewer
Water Public
Structure Type Concrete
New Construction No
Schools
Elementary Schools Porterdale
Middle Schools Clements
High Schools Newton
Others
HOA Fee Include None
Tax ID 0027J00000063000
Security Features Security System,Smoke Detector(s)
Acceptable Financing Cash, Conventional, FHA
Listing Terms Cash, Conventional, FHA
Special Listing Condition Resale
Read Less Info
Want to know what your home might be worth? Contact us for a FREE valuation!

Our team is ready to help you sell your home for the highest possible price ASAP

© 2025 Georgia Multiple Listing Service. All Rights Reserved.
Making real estate simple, fun and stress-free!






