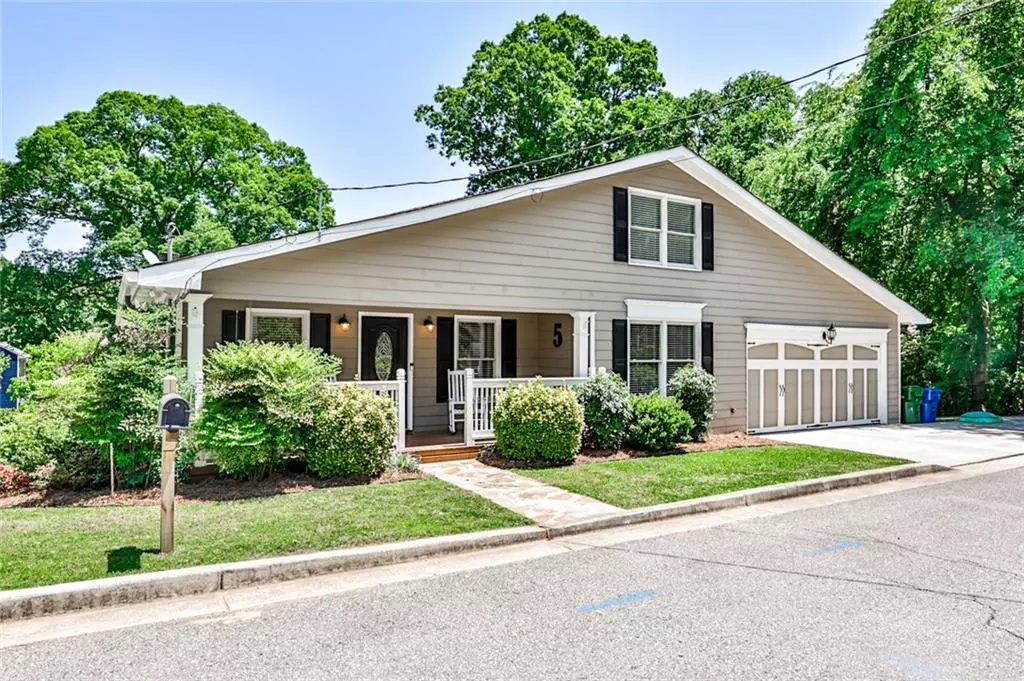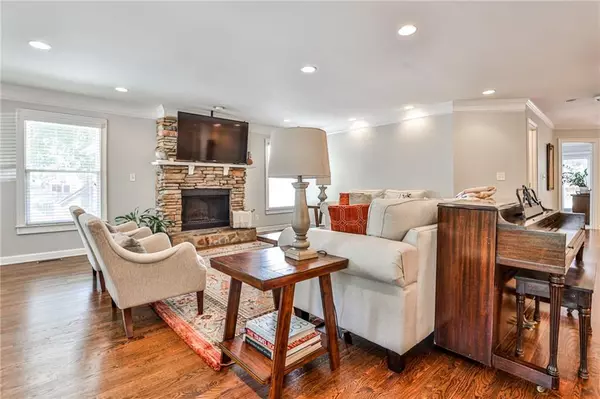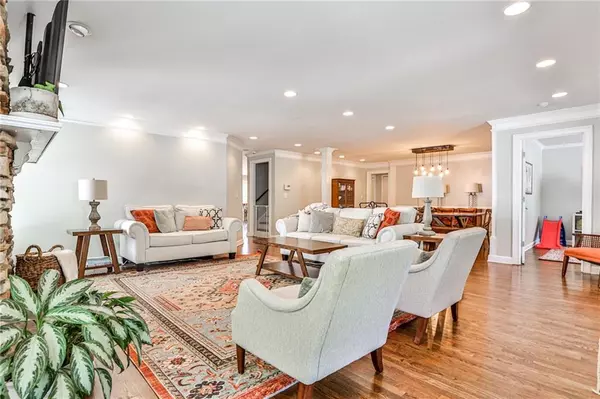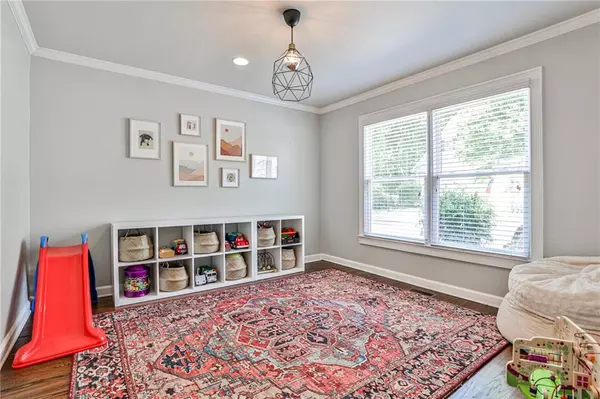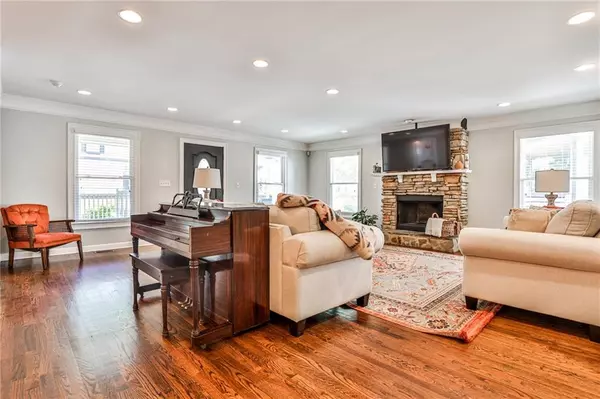$680,000
$669,000
1.6%For more information regarding the value of a property, please contact us for a free consultation.
4 Beds
3.5 Baths
3,668 SqFt
SOLD DATE : 07/06/2022
Key Details
Sold Price $680,000
Property Type Single Family Home
Sub Type Single Family Residence
Listing Status Sold
Purchase Type For Sale
Square Footage 3,668 sqft
Price per Sqft $185
Subdivision Hills Park
MLS Listing ID 7045177
Sold Date 07/06/22
Style Ranch
Bedrooms 4
Full Baths 3
Half Baths 1
Construction Status Resale
HOA Y/N No
Year Built 1999
Annual Tax Amount $6,681
Tax Year 2021
Lot Size 0.390 Acres
Acres 0.39
Property Description
In the booming Westside, this home is truly one of a kind. Big in size, big in character! Nestled on quiet, dead-end street w/ charming front porch & tastefully updated interior. Wonderful floor plan for family & entertaining. Cozy living room open to dining area w/ handsome molding & hardwoods. Recessed lighting throughout. Separate room in front of home, perfect for office. Primary bedroom in rear on main level. En-suite bath features large walk-in shower & his/her vanities. Spacious, eat-in kitchen w/ granite counters, tile backsplash, stainless appliances, custom pantry & shelving. Kitchen flows to deck overlooking tranquil, fenced backyard. Finished bonus space upstairs for playroom/media/office. Finished basement w/ wet bar, additional bed or exercise room, &
full bath. 2-car garage & extended driveway for ample parking. Ideal in-town location, close to fantastic food, shopping, & recreation, including Westside Provisions, The Works, Scofflaw Brewing, Topgolf, & BeltLine expansion to Westside Park!
Location
State GA
County Fulton
Lake Name None
Rooms
Bedroom Description Master on Main
Other Rooms None
Basement Daylight, Exterior Entry, Finished, Finished Bath, Full, Interior Entry
Main Level Bedrooms 3
Dining Room Open Concept
Interior
Interior Features High Speed Internet, Walk-In Closet(s), Wet Bar
Heating Forced Air, Natural Gas
Cooling Ceiling Fan(s), Central Air, Heat Pump
Flooring Carpet, Ceramic Tile, Hardwood, Other
Fireplaces Number 1
Fireplaces Type Factory Built, Gas Starter, Living Room
Window Features Double Pane Windows, Insulated Windows
Appliance Dishwasher, Disposal, Dryer, Gas Range, Gas Water Heater, Microwave, Range Hood, Refrigerator, Washer
Laundry In Hall, Main Level
Exterior
Exterior Feature Rain Gutters, Rear Stairs
Parking Features Driveway, Garage, On Street
Garage Spaces 2.0
Fence Back Yard, Fenced
Pool None
Community Features Near Trails/Greenway, Sidewalks, Street Lights
Utilities Available Cable Available, Electricity Available, Natural Gas Available, Phone Available, Sewer Available, Water Available
Waterfront Description None
View Other
Roof Type Shingle
Street Surface Paved
Accessibility None
Handicap Access None
Porch Deck, Front Porch
Total Parking Spaces 2
Building
Lot Description Back Yard, Cul-De-Sac, Landscaped, Sloped
Story One and One Half
Foundation Block, Concrete Perimeter
Sewer Public Sewer
Water Public
Architectural Style Ranch
Level or Stories One and One Half
Structure Type Cement Siding
New Construction No
Construction Status Resale
Schools
Elementary Schools Bolton Academy
Middle Schools Willis A. Sutton
High Schools North Atlanta
Others
Senior Community no
Restrictions false
Tax ID 17 022200010088
Special Listing Condition None
Read Less Info
Want to know what your home might be worth? Contact us for a FREE valuation!

Our team is ready to help you sell your home for the highest possible price ASAP

Bought with Century 21 Results
Making real estate simple, fun and stress-free!

