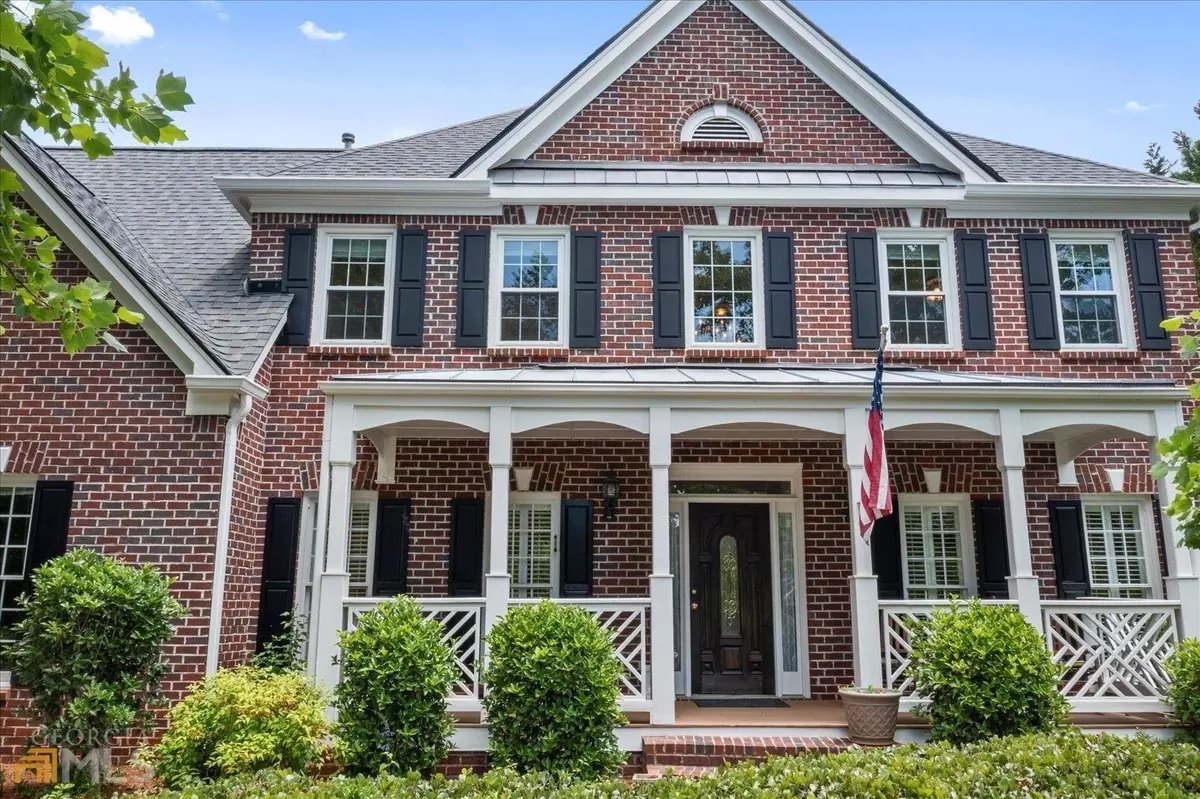Bought with Indie Shaffer • BHGRE Metro Brokers
$500,000
$500,000
For more information regarding the value of a property, please contact us for a free consultation.
5 Beds
4 Baths
3,751 SqFt
SOLD DATE : 07/07/2022
Key Details
Sold Price $500,000
Property Type Single Family Home
Sub Type Single Family Residence
Listing Status Sold
Purchase Type For Sale
Square Footage 3,751 sqft
Price per Sqft $133
Subdivision Castle Pointe
MLS Listing ID 10048628
Sold Date 07/07/22
Style Brick 3 Side,Traditional
Bedrooms 5
Full Baths 4
Construction Status Resale
HOA Fees $735
HOA Y/N Yes
Year Built 1999
Annual Tax Amount $1,753
Tax Year 2021
Lot Size 0.600 Acres
Property Description
Welcome Home! This lovely full front porch welcomes you to this traditional 3 sided brick home featuring a two story entrance foyer, a formal living and dining room complete with plantation shutters. Circle around to the large family room & nice kitchen with granite counter tops with pantry and desk area. The kitchen features Champion French doors with inside blinds that walk out to the nice sized deck for entertaining and grilling all year long. The main floor also includes an extra-large master bedroom with a walk-in closet and full bath for guest or in-law suite. Upstairs is a show stopper. The entire length of the back half of the second floor includes a HUGE master bedroom and large sitting room/office. Newly remodeled master bath includes a two sink vanity that spans 16 feet with a mirrored wall and a knee space vanity area. Soak under the working arched window in a whirlpool tub or shower in the large stone floored shower. Additionally, there are two nice sized bedrooms with a shared bath and a fantastic bonus room that could be a playroom, teen oasis, additional family room or made into an extra-large bedroom. The upstairs laundry with cabinets provides a lot of convenience located off the bonus room. Heading downstairs to the walk out basement you will find another tremendous bedroom/teen oasis/man cave/family room that walks out to a cement patio. Additionally, there is a Hall of storage; Including a closet, linen closet and a craft/decoration storage room all with a full bath! The backyard is shaded with lots of mature trees and birds to enjoy. In the summer you will be enveloped in a private oasis and in the fall you will be delighted in an array of fall color! Look no further, you have found a spacious well laid out home with room for everyone, with shopping and dining opportunities minutes away, while still enjoying a quiet peaceful neighborhood.
Location
State GA
County Gwinnett
Rooms
Basement Bath Finished, Concrete, Finished, Full
Main Level Bedrooms 1
Interior
Interior Features Vaulted Ceiling(s), High Ceilings, Double Vanity, Soaking Tub, Separate Shower, Walk-In Closet(s)
Heating Natural Gas, Central
Cooling Ceiling Fan(s), Central Air
Flooring Hardwood
Fireplaces Number 1
Fireplaces Type Family Room
Exterior
Parking Features Attached, Garage Door Opener, Garage
Community Features Clubhouse, Pool, Sidewalks, Street Lights, Tennis Court(s)
Utilities Available Underground Utilities
Roof Type Composition
Building
Story Two
Sewer Septic Tank
Level or Stories Two
Construction Status Resale
Schools
Elementary Schools Pharr
Middle Schools Couch
High Schools Grayson
Others
Acceptable Financing Cash, Conventional, FHA, VA Loan
Listing Terms Cash, Conventional, FHA, VA Loan
Financing Conventional
Read Less Info
Want to know what your home might be worth? Contact us for a FREE valuation!

Our team is ready to help you sell your home for the highest possible price ASAP

© 2024 Georgia Multiple Listing Service. All Rights Reserved.
Making real estate simple, fun and stress-free!






