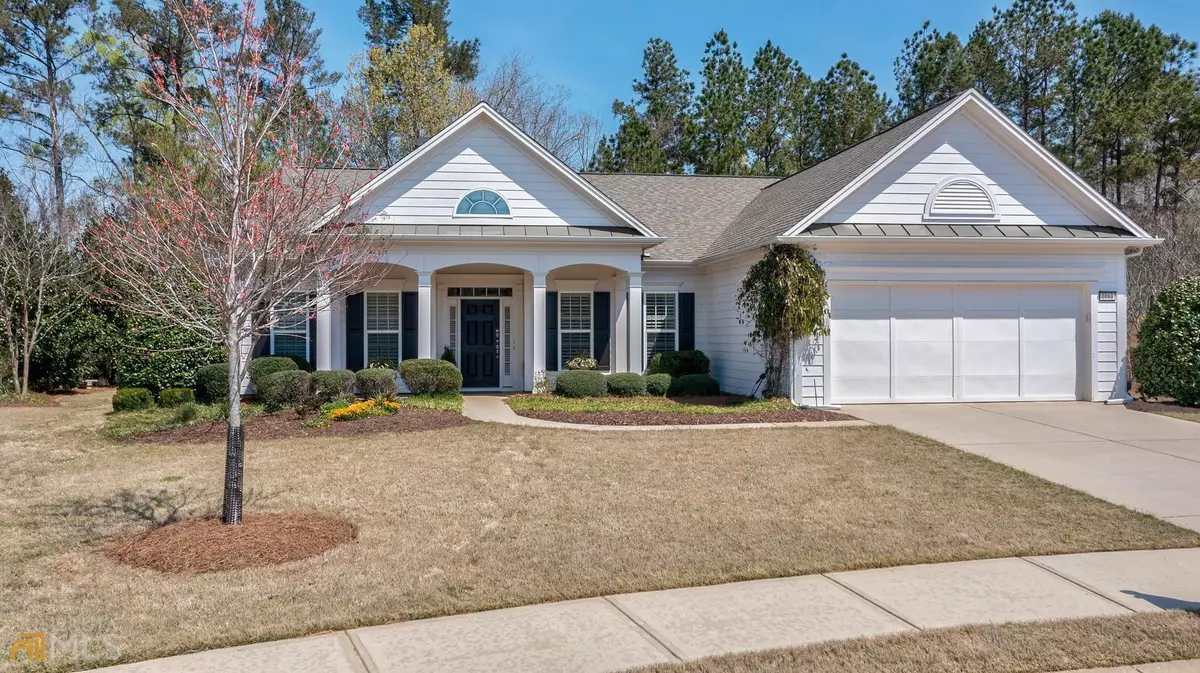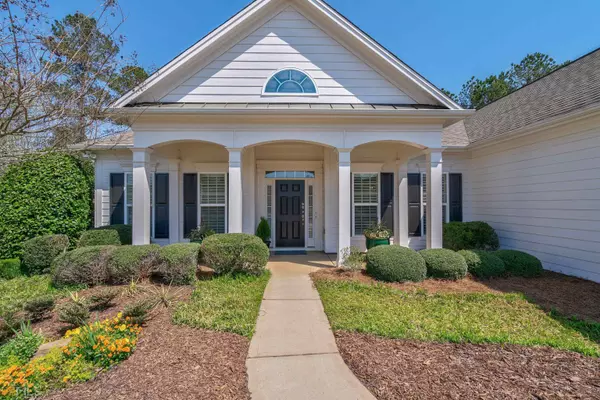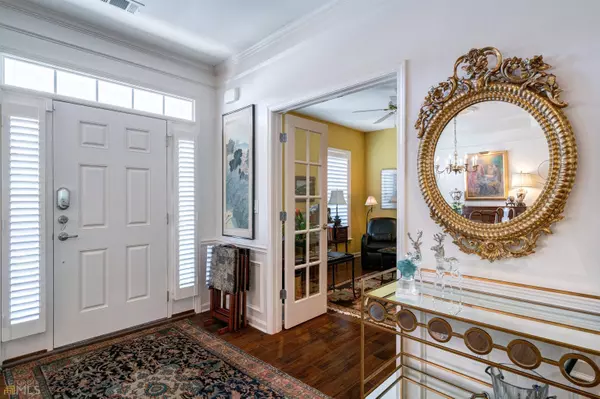$640,000
$665,000
3.8%For more information regarding the value of a property, please contact us for a free consultation.
3 Beds
2 Baths
2,594 SqFt
SOLD DATE : 07/08/2022
Key Details
Sold Price $640,000
Property Type Single Family Home
Sub Type Single Family Residence
Listing Status Sold
Purchase Type For Sale
Square Footage 2,594 sqft
Price per Sqft $246
Subdivision Del Webb At Lake Oconee
MLS Listing ID 20032917
Sold Date 07/08/22
Style Traditional
Bedrooms 3
Full Baths 2
HOA Y/N Yes
Originating Board Georgia MLS 2
Year Built 2013
Annual Tax Amount $2,719
Tax Year 2021
Lot Size 0.340 Acres
Acres 0.34
Lot Dimensions 14810.4
Property Description
Exceptional home in an incomparable setting in sought after Del Webb at Lake Oconee! This beautifully finished home boasts custom millwork and numerous upgrades inside and out. The landscaped cul de sac setting with a manicured central island provides a very upscale presentation at the front of the home. Lush landscaping surrounds the home itself, providing both beauty and privacy, with a serene, PRIVATE WOODED VIEW along all sides of the rear garden area of the home. Extensive NATURAL STONE TERRACED PATIO AREAS are perfect for entertaining and span the entire rear of the home, creating a garden oasis including an outdoor fireplace, arbor and stone water features. Interior features include custom millwork throughout including the ENCLOSED SUNROOM and a stunning ENCLOSED PORCH with stone flooring, French doors to the exterior and vaulted/beadboard ceiling. The kitchen boasts hand glazed cabinetry, granite counters and stainless appliances. The large guest bedroom features a set of sliding doors to the outside stone patio. Custom millwork, tray ceiling, French doors to the enclosed porch, private bath with custom/marble vanity and hand glazed cabinets adorn the owners suite. The third bedroom at the front of the home conveniently serves as an office/library. Come and enjoy your new lake life in this timeless home at Del Webb Lake Oconee, including all the fabulous Del Webb amenities and located just minutes to shopping, dining and entertainment.
Location
State GA
County Greene
Rooms
Basement None
Dining Room Separate Room
Interior
Interior Features Tray Ceiling(s), Vaulted Ceiling(s), Double Vanity, Beamed Ceilings, Separate Shower, Tile Bath, Walk-In Closet(s), Master On Main Level, Split Bedroom Plan
Heating Electric, Central
Cooling Electric, Ceiling Fan(s), Central Air
Flooring Hardwood, Tile, Carpet, Stone
Fireplaces Number 1
Fireplace Yes
Appliance Electric Water Heater, Dryer, Washer, Water Softener, Cooktop, Dishwasher, Disposal, Microwave, Oven, Refrigerator, Stainless Steel Appliance(s)
Laundry In Hall
Exterior
Exterior Feature Garden, Sprinkler System, Veranda, Water Feature
Parking Features Attached, Garage Door Opener, Garage, Parking Pad
Community Features Clubhouse, Gated, Park, Fitness Center, Pool, Retirement Community, Sidewalks, Street Lights, Tennis Court(s)
Utilities Available Underground Utilities, Cable Available, Sewer Connected, Electricity Available, Phone Available, Water Available
View Y/N No
Roof Type Composition
Garage Yes
Private Pool No
Building
Lot Description Cul-De-Sac, Level
Faces HWY 44 to West Lake Road. W Lake to left on Oconee Rd, through guard gate and left onto Oconee Shores. Proceed to Dockside and take right, then right on to Lakefront. Home is on the cul de sac.
Sewer Public Sewer
Water Public
Structure Type Other,Stone
New Construction No
Schools
Elementary Schools Greene County Primary
Middle Schools Other
High Schools Greene County
Others
HOA Fee Include Other
Tax ID 055D006170
Special Listing Condition Resale
Read Less Info
Want to know what your home might be worth? Contact us for a FREE valuation!

Our team is ready to help you sell your home for the highest possible price ASAP

© 2025 Georgia Multiple Listing Service. All Rights Reserved.
Making real estate simple, fun and stress-free!






