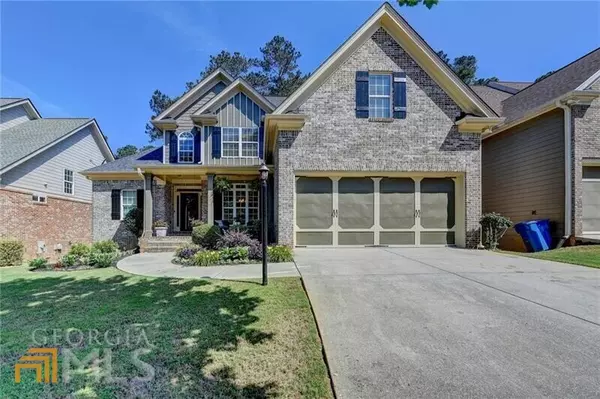$490,088
$450,000
8.9%For more information regarding the value of a property, please contact us for a free consultation.
5 Beds
4.5 Baths
4,424 SqFt
SOLD DATE : 07/06/2022
Key Details
Sold Price $490,088
Property Type Single Family Home
Sub Type Single Family Residence
Listing Status Sold
Purchase Type For Sale
Square Footage 4,424 sqft
Price per Sqft $110
Subdivision Ashbrook
MLS Listing ID 10056284
Sold Date 07/06/22
Style Brick Front,Craftsman
Bedrooms 5
Full Baths 4
Half Baths 1
HOA Y/N Yes
Originating Board Georgia MLS 2
Year Built 2005
Annual Tax Amount $4,929
Tax Year 2021
Lot Size 6,098 Sqft
Acres 0.14
Lot Dimensions 6098.4
Property Description
Will not last! Small quiet neighborhood Craftsman style home that has been meticulously maintained and cared for. Main floor offers a family room with high open ceilings, real hardwood flooring, separate dining room, master bedroom with separate shower, tub, double vanity and tray ceiling. Large open kitchen has granite counters surrounded by stained cabinets enhanced with SS kitchen appliances. Kitchen has a breakfast area that is complimented by an adjoining sitting room which leads to the backyard deck. Perfect for entertaining. Upstairs has a huge open loft ideal for an office or playroom plus 3 bedrooms and 2 separate full baths. Finished basement offers a full bath, theater room, game room, sitting area and bedroom ready for finishing touches. Enjoy some private time in your lower level Screened in porch with access from basement or the upper deck. Fenced in yard. MUST SEE!
Location
State GA
County Gwinnett
Rooms
Basement Finished Bath, Concrete, Daylight, Finished, Full
Dining Room Seats 12+, Separate Room
Interior
Interior Features Tray Ceiling(s), Entrance Foyer, Separate Shower, Walk-In Closet(s), Master On Main Level
Heating Natural Gas, Forced Air
Cooling Ceiling Fan(s), Central Air
Flooring Hardwood, Carpet
Fireplaces Number 1
Fireplaces Type Family Room, Gas Starter
Fireplace Yes
Appliance Gas Water Heater, Dishwasher, Disposal, Microwave
Laundry Other
Exterior
Exterior Feature Other
Parking Features Garage
Fence Fenced, Back Yard
Community Features None
Utilities Available Cable Available, High Speed Internet
View Y/N No
Roof Type Composition
Garage Yes
Private Pool No
Building
Lot Description Level, Private
Faces East on Hwy 78 Left on Cooper Rd, Right on Langley, Right into AshBrooke, Home on right near cul de sac.
Sewer Public Sewer
Water Public
Structure Type Other
New Construction No
Schools
Elementary Schools Trip
Middle Schools Bay Creek
High Schools Grayson
Others
HOA Fee Include Other
Tax ID R5124 095
Security Features Smoke Detector(s)
Special Listing Condition Resale
Read Less Info
Want to know what your home might be worth? Contact us for a FREE valuation!

Our team is ready to help you sell your home for the highest possible price ASAP

© 2025 Georgia Multiple Listing Service. All Rights Reserved.
Making real estate simple, fun and stress-free!






