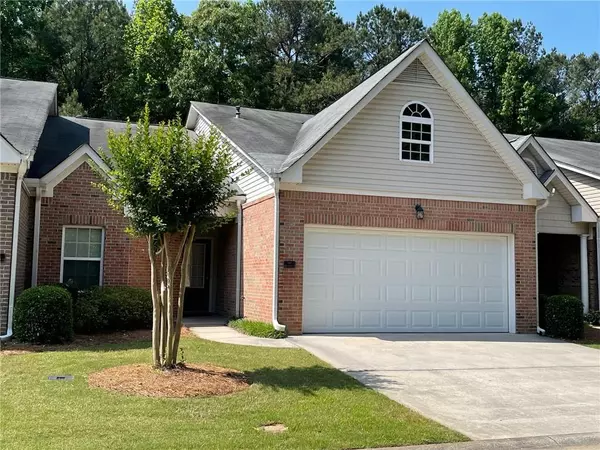$310,000
$309,900
For more information regarding the value of a property, please contact us for a free consultation.
2 Beds
2 Baths
1,542 SqFt
SOLD DATE : 07/01/2022
Key Details
Sold Price $310,000
Property Type Condo
Sub Type Condominium
Listing Status Sold
Purchase Type For Sale
Square Footage 1,542 sqft
Price per Sqft $201
Subdivision Madison Place
MLS Listing ID 7051907
Sold Date 07/01/22
Style Garden (1 Level), Ranch
Bedrooms 2
Full Baths 2
Construction Status Resale
HOA Fees $3,120
HOA Y/N Yes
Year Built 2005
Annual Tax Amount $2,401
Tax Year 2021
Lot Size 8,712 Sqft
Acres 0.2
Property Description
When you are looking for that easy living, one-level, low maintenance, fabulous location home, this just might be the right property for you! Well maintained condo that offers soaring ceilings, dramatic columns, cabinetry galore, private courtyard and private backyard viewing. The home comes with all appliances. The sunroom is perfect for a 3rd bedroom, guest quarters, home office, arts & crafts room or whatever you imagination brings. Condos like this are so hard to find, especially w a 2-car garage. Don't let this one slip away!
Location
State GA
County Cobb
Lake Name None
Rooms
Bedroom Description Master on Main, Split Bedroom Plan
Other Rooms None
Basement None
Main Level Bedrooms 2
Dining Room Separate Dining Room
Interior
Interior Features Bookcases, Entrance Foyer, High Ceilings 10 ft Main, High Speed Internet, Tray Ceiling(s), Walk-In Closet(s)
Heating Central, Natural Gas
Cooling Ceiling Fan(s), Central Air
Flooring Carpet, Ceramic Tile, Vinyl
Fireplaces Type Gas Log, Gas Starter, Great Room
Window Features Insulated Windows
Appliance Dryer, Gas Range, Gas Water Heater, Microwave, Refrigerator, Washer
Laundry Main Level, Mud Room
Exterior
Exterior Feature Courtyard, Private Front Entry, Private Rear Entry
Parking Features Garage Faces Front, Kitchen Level
Fence Privacy
Pool None
Community Features None
Utilities Available Cable Available, Electricity Available, Natural Gas Available, Phone Available, Sewer Available, Underground Utilities, Water Available
Waterfront Description None
View Trees/Woods
Roof Type Composition
Street Surface Paved
Accessibility None
Handicap Access None
Porch Patio
Building
Lot Description Landscaped, Level, Private
Story One
Foundation Slab
Sewer Public Sewer
Water Public
Architectural Style Garden (1 Level), Ranch
Level or Stories One
Structure Type Brick Front, Vinyl Siding
New Construction No
Construction Status Resale
Schools
Elementary Schools Baker
Middle Schools Awtrey
High Schools North Cobb
Others
HOA Fee Include Maintenance Grounds, Trash, Water
Senior Community no
Restrictions false
Tax ID 20002602240
Ownership Condominium
Acceptable Financing Cash, Conventional
Listing Terms Cash, Conventional
Financing yes
Special Listing Condition None
Read Less Info
Want to know what your home might be worth? Contact us for a FREE valuation!

Our team is ready to help you sell your home for the highest possible price ASAP

Bought with The Roberts Realty Group
Making real estate simple, fun and stress-free!






