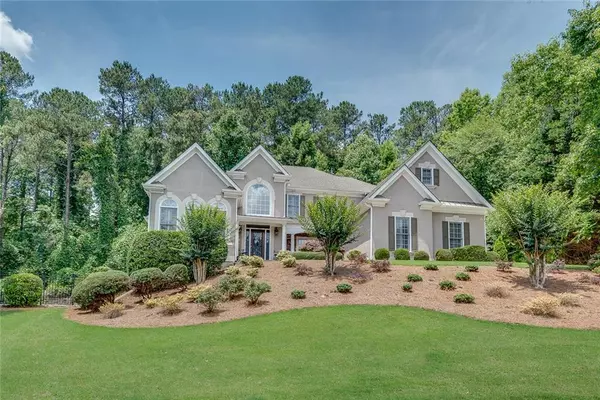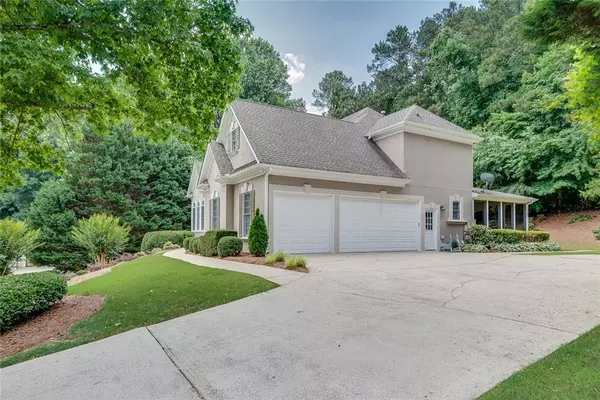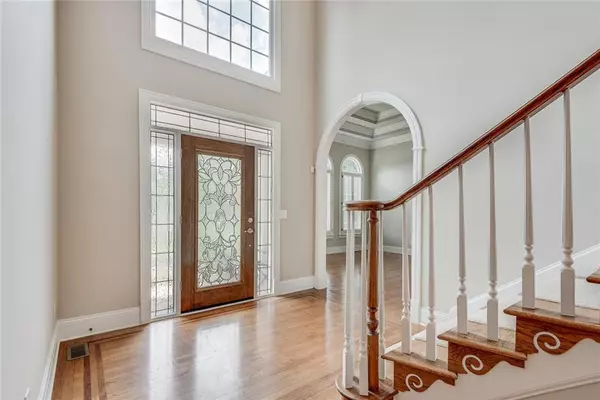$811,000
$759,000
6.9%For more information regarding the value of a property, please contact us for a free consultation.
6 Beds
4.5 Baths
6,072 SqFt
SOLD DATE : 06/30/2022
Key Details
Sold Price $811,000
Property Type Single Family Home
Sub Type Single Family Residence
Listing Status Sold
Purchase Type For Sale
Square Footage 6,072 sqft
Price per Sqft $133
Subdivision Stone Lakes
MLS Listing ID 7060155
Sold Date 06/30/22
Style Traditional
Bedrooms 6
Full Baths 4
Half Baths 1
Construction Status Resale
HOA Fees $325
HOA Y/N Yes
Year Built 1998
Annual Tax Amount $6,275
Tax Year 2021
Lot Size 0.625 Acres
Acres 0.6248
Property Description
Stop the car!!!! Custom executive home in the well sought out Harrison High School District located on cul-de-sac. Two-story entry flows into open floor plan with tons of living space that includes Hardwood floors on main, formal living and dining room, den, Updated kitchen with stainless steel appliances, Quartz countertops and marble backsplash. Step out of the kitchen to your beautiful, tiled screen porch for some fresh air. Master suite on main with a fireplace, walk in closet and sitting area overlooking the pool. Upstairs feature four large bedrooms and two full baths. Luxurious heavy crown moldings, high ceilings, and plantation shutters throughout. Finished basement with second kitchen, additional bedroom, and extra rooms, perfect for an in-law suite, leads out to private salt-water pool and hot tub. Perfect for entertaining! Freshly painted interior and exterior with lush, low maintenance landscaping. Extra-large 3-car side entry garage. Hurry this gorgeous home will not last long!!!
Location
State GA
County Cobb
Lake Name None
Rooms
Bedroom Description Master on Main, Oversized Master
Other Rooms None
Basement Daylight, Exterior Entry, Finished, Finished Bath, Full
Main Level Bedrooms 1
Dining Room Great Room, Separate Dining Room
Interior
Interior Features Entrance Foyer 2 Story, High Ceilings 9 ft Lower, High Ceilings 9 ft Main, High Ceilings 9 ft Upper, Walk-In Closet(s)
Heating Central, Natural Gas
Cooling Central Air
Flooring Hardwood
Fireplaces Number 2
Fireplaces Type None
Window Features Insulated Windows
Appliance Dishwasher, Disposal, Gas Range, Microwave
Laundry Laundry Room
Exterior
Exterior Feature Private Yard
Parking Features Garage
Garage Spaces 3.0
Fence Fenced
Pool In Ground, Salt Water
Community Features Homeowners Assoc
Utilities Available Electricity Available, Natural Gas Available, Sewer Available
Waterfront Description None
View Other
Roof Type Other
Street Surface Paved
Accessibility None
Handicap Access None
Porch Deck, Patio, Screened
Total Parking Spaces 3
Private Pool true
Building
Lot Description Back Yard, Cul-De-Sac, Front Yard, Landscaped
Story Three Or More
Foundation None
Sewer Public Sewer
Water Public
Architectural Style Traditional
Level or Stories Three Or More
Structure Type Stucco
New Construction No
Construction Status Resale
Schools
Elementary Schools Due West
Middle Schools Mcclure
High Schools Harrison
Others
Senior Community no
Restrictions true
Tax ID 20027501320
Acceptable Financing Cash, Other
Listing Terms Cash, Other
Special Listing Condition None
Read Less Info
Want to know what your home might be worth? Contact us for a FREE valuation!

Our team is ready to help you sell your home for the highest possible price ASAP

Bought with PalmerHouse Properties
Making real estate simple, fun and stress-free!






