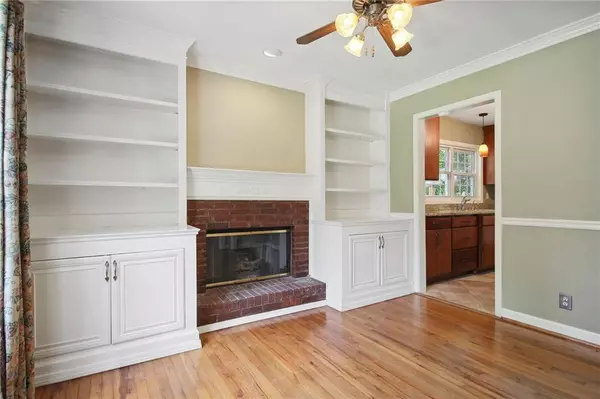$625,000
$615,000
1.6%For more information regarding the value of a property, please contact us for a free consultation.
3 Beds
2 Baths
1,900 SqFt
SOLD DATE : 06/29/2022
Key Details
Sold Price $625,000
Property Type Single Family Home
Sub Type Single Family Residence
Listing Status Sold
Purchase Type For Sale
Square Footage 1,900 sqft
Price per Sqft $328
Subdivision Woodland Hills
MLS Listing ID 7058179
Sold Date 06/29/22
Style Bungalow
Bedrooms 3
Full Baths 2
Construction Status Resale
HOA Y/N No
Year Built 1951
Annual Tax Amount $8,136
Tax Year 2021
Lot Size 0.300 Acres
Acres 0.3
Property Description
What a find in Woodland Hills! Privately located at the end of a quiet cul de sac you'll never know you are in the heart of the city. This well-maintained home features original hardwood floors, new interior paint, an updated kitchen, and an enormous screened porch. Three bedrooms and two full baths ensure there is plenty of room for any lifestyle. The primary suite is massive with a large walk-in closet and an updated en suite with a jacuzzi tub. The kitchen features granite countertops, a gas range, and double doors that open up to the impressive back porch that is sure to be your favorite room in the house! Enjoy the view of lush gardens in your Certified Wildlife Habitat - The back yard is a true sanctuary with a gazebo and tree swing. Cathedral beamed ceilings, skylights, a tiled floor, and a gas fireplace make this porch your perfect outdoor living space all year long. Convenient to Emory, I75, I85, and 400 you have quick access to any area of town. Walk to the Morningside Nature Preserve or visit your favorite shops in Toco Hills and Morningside. *The neighborhood is petitioning to annex into the City of Brookhaven. *Taxes do not reflect a homestead exemption
Location
State GA
County Dekalb
Lake Name None
Rooms
Bedroom Description Master on Main, Oversized Master, Split Bedroom Plan
Other Rooms Gazebo
Basement Crawl Space
Main Level Bedrooms 3
Dining Room Separate Dining Room
Interior
Interior Features Cathedral Ceiling(s), Double Vanity, Walk-In Closet(s)
Heating Central
Cooling Central Air
Flooring Hardwood
Fireplaces Number 2
Fireplaces Type Family Room, Outside
Window Features None
Appliance Dishwasher, Dryer, Electric Oven, Electric Range, Washer
Laundry In Hall, Main Level
Exterior
Exterior Feature Garden, Private Yard
Parking Features Carport, Driveway
Fence Back Yard
Pool None
Community Features None
Utilities Available Cable Available, Electricity Available, Sewer Available, Water Available
Waterfront Description None
View Trees/Woods
Roof Type Composition, Shingle
Street Surface Asphalt
Accessibility None
Handicap Access None
Porch Rear Porch, Screened
Total Parking Spaces 2
Building
Lot Description Back Yard, Landscaped, Private, Sloped, Wooded
Story One
Foundation Pillar/Post/Pier
Sewer Public Sewer
Water Public
Architectural Style Bungalow
Level or Stories One
Structure Type Vinyl Siding
New Construction No
Construction Status Resale
Schools
Elementary Schools Briar Vista
Middle Schools Druid Hills
High Schools Druid Hills
Others
Senior Community no
Restrictions false
Tax ID 18 107 05 064
Special Listing Condition None
Read Less Info
Want to know what your home might be worth? Contact us for a FREE valuation!

Our team is ready to help you sell your home for the highest possible price ASAP

Bought with Dorsey Alston Realtors
Making real estate simple, fun and stress-free!






