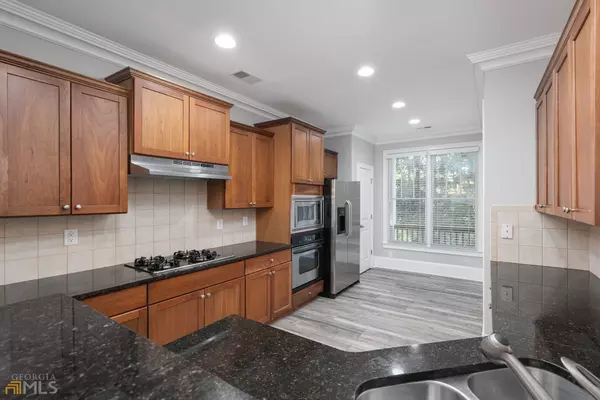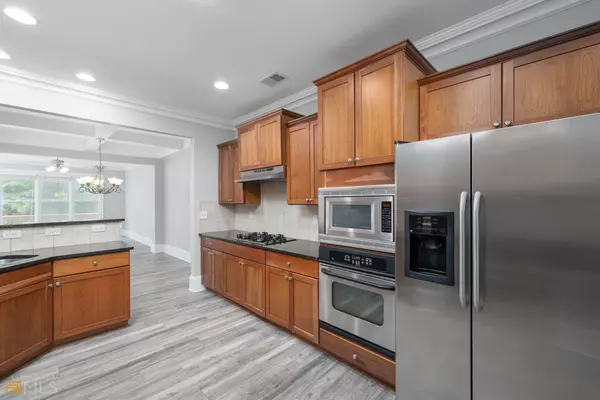$517,000
$500,000
3.4%For more information regarding the value of a property, please contact us for a free consultation.
3 Beds
3.5 Baths
2,202 SqFt
SOLD DATE : 06/29/2022
Key Details
Sold Price $517,000
Property Type Townhouse
Sub Type Townhouse
Listing Status Sold
Purchase Type For Sale
Square Footage 2,202 sqft
Price per Sqft $234
Subdivision Hillside At Oakhurst
MLS Listing ID 10057239
Sold Date 06/29/22
Style Traditional
Bedrooms 3
Full Baths 3
Half Baths 1
HOA Fees $4,200
HOA Y/N Yes
Originating Board Georgia MLS 2
Year Built 2005
Annual Tax Amount $7,423
Tax Year 2021
Lot Size 1,742 Sqft
Acres 0.04
Lot Dimensions 1742.4
Property Description
Welcome home to 122 Oakhurst Terrace, a gorgeous townhome within walking distance of downtown Decatur and the vibrant Oakhurst Village. Enjoy 3 levels of elevated living in a park-like setting with this wonderful low-maintenance home. Lovely, tree-lined front porch. Features include new flooring, high ceilings, sunlit rooms, open floor plan, and generous-sized back deck surrounded by trees that is ideal for lounging, entertaining, and grilling. Dedicated dining area. Open kitchen with stainless appliances, granite countertops, and view to living and dining area. Lower level presents additional bedroom, full bath, and mudroom area. Two well-appointed bedrooms on upper level. Large primary bedroom features walk-in closet and tray ceiling. 2-car garage with extra storage completes this perfect intown package.
Location
State GA
County Dekalb
Rooms
Basement Finished Bath, Daylight, Interior Entry, Finished
Dining Room Separate Room
Interior
Interior Features Tray Ceiling(s), High Ceilings, Double Vanity, Walk-In Closet(s), Roommate Plan
Heating Natural Gas, Central, Zoned
Cooling Ceiling Fan(s), Central Air, Zoned
Flooring Hardwood, Laminate
Fireplaces Number 1
Fireplaces Type Living Room, Gas Log
Fireplace Yes
Appliance Gas Water Heater, Dishwasher, Disposal, Microwave
Laundry Upper Level
Exterior
Exterior Feature Balcony
Parking Features Garage Door Opener, Basement, Garage
Community Features Park, Playground, Sidewalks, Street Lights, Near Public Transport, Walk To Schools, Near Shopping
Utilities Available Underground Utilities, Cable Available, Electricity Available, Natural Gas Available, Phone Available, Sewer Available, Water Available
View Y/N No
Roof Type Composition
Garage Yes
Private Pool No
Building
Lot Description Level
Faces From Oakhurst Village (intersection of East Lake & Oakview), travel north on Oakview, right on W Hill St by the Universal Joint, complex is located at the end of W Hill Street
Sewer Public Sewer
Water Public
Structure Type Other
New Construction No
Schools
Elementary Schools Winnona Park
Middle Schools Renfroe
High Schools Decatur
Others
HOA Fee Include Maintenance Grounds,Pest Control
Tax ID 15 214 01 075
Security Features Security System,Smoke Detector(s)
Special Listing Condition Resale
Read Less Info
Want to know what your home might be worth? Contact us for a FREE valuation!

Our team is ready to help you sell your home for the highest possible price ASAP

© 2025 Georgia Multiple Listing Service. All Rights Reserved.
Making real estate simple, fun and stress-free!






