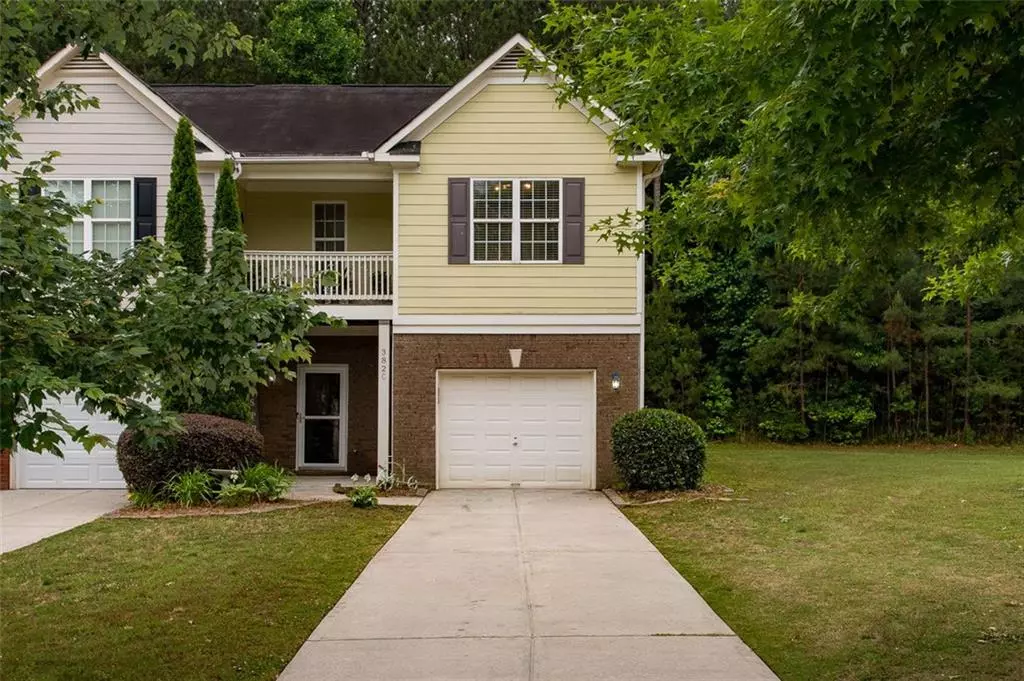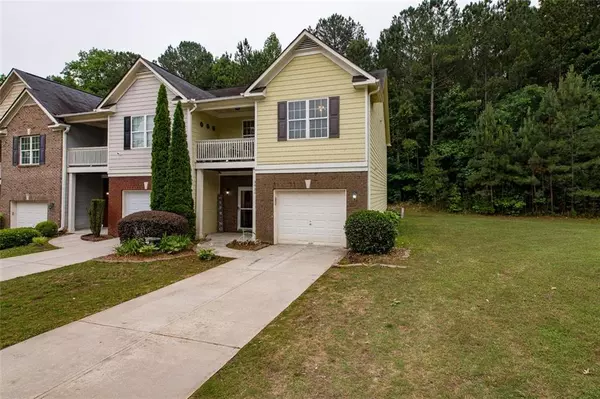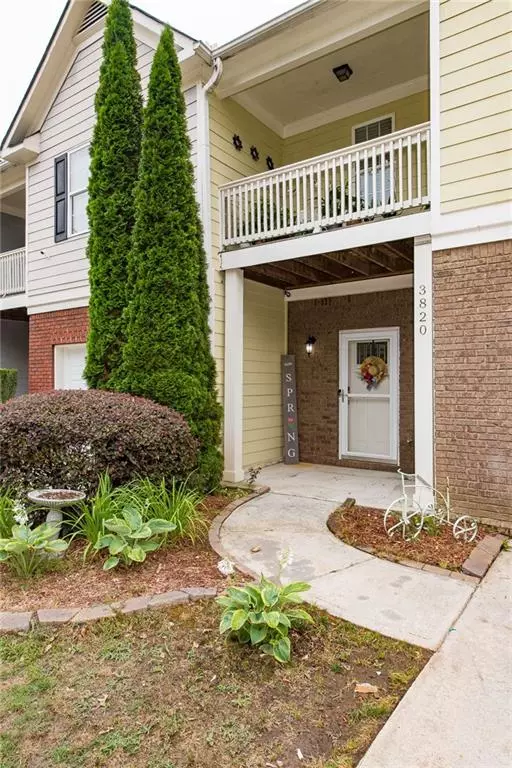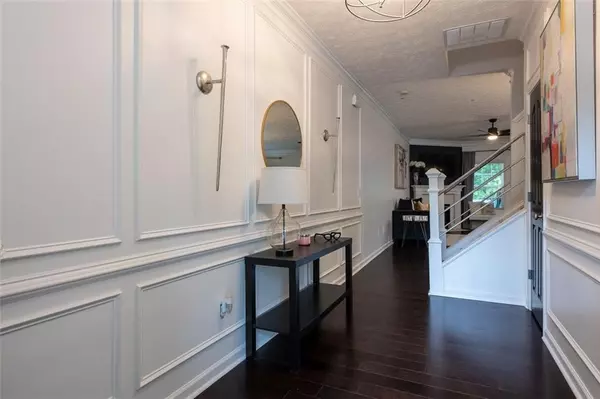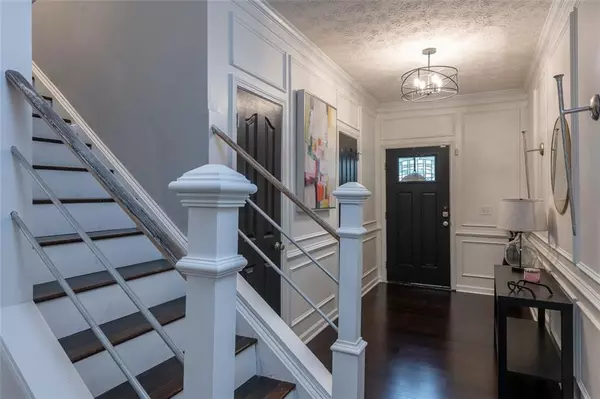$260,000
$250,000
4.0%For more information regarding the value of a property, please contact us for a free consultation.
3 Beds
2.5 Baths
1,808 SqFt
SOLD DATE : 06/24/2022
Key Details
Sold Price $260,000
Property Type Townhouse
Sub Type Townhouse
Listing Status Sold
Purchase Type For Sale
Square Footage 1,808 sqft
Price per Sqft $143
Subdivision Rose Crest
MLS Listing ID 7055141
Sold Date 06/24/22
Style Traditional, Townhouse
Bedrooms 3
Full Baths 2
Half Baths 1
Construction Status Resale
HOA Fees $650
HOA Y/N Yes
Year Built 2006
Annual Tax Amount $358
Tax Year 2021
Lot Size 2,178 Sqft
Acres 0.05
Property Description
Been Swept off your feet lately? Cameras Love This One and you will too as soon as you enter this awesome end unit townhouse. This home has a long driveway, enough room for 2 or 3 cars with nice front and back yard space. The seller has lovingly remodeled and updated this very comfortable home. Classy wainscot paneling on the walls and warm hardwood flooring welcomes your guests. Enjoy a completely updated kitchen with white subway tile backsplash, new cabinets and countertops and tiled floors. Three good size Bedrooms upstairs with a large primary bedroom, completely renovated ensu-ite with tile floors, huge walk in-tiled shower and a large walk-in closet with new organizing shelf features. New light fixtures throughout this home top off the accents with style. The back yard space has a large patio with enough room for more than one grill and space for your outdoor furniture. A privacy fence was approved by the HOA for the seller so you know you can build one to enjoy private cookouts and outside quiet time. All appliances remain including the washer and dryer and a water softener was installed. This home is in an excellent location, less than 3 miles from I-85. It's quick access and a straight shot to Hartsfield-Jackson International Airport and downtown Atlanta or Newnan. All the conveniences you may want or need at your fingertips. Unforgettably Charming! Do not miss out on this Winner!!
Location
State GA
County Fulton
Lake Name None
Rooms
Bedroom Description Oversized Master
Other Rooms None
Basement None
Dining Room Open Concept
Interior
Interior Features High Ceilings 9 ft Lower, High Ceilings 9 ft Upper, Disappearing Attic Stairs, Entrance Foyer 2 Story, Double Vanity, Entrance Foyer, Walk-In Closet(s)
Heating Central, Natural Gas
Cooling Ceiling Fan(s), Central Air
Flooring Carpet, Hardwood
Fireplaces Number 1
Fireplaces Type Factory Built, Gas Starter, Living Room, Gas Log
Window Features Insulated Windows
Appliance Dishwasher, Disposal, Electric Range, Refrigerator, Gas Water Heater, Microwave, Gas Range
Laundry Mud Room, Lower Level
Exterior
Exterior Feature Storage, Balcony
Parking Features Garage Door Opener, Garage, Level Driveway, Driveway, Garage Faces Front
Garage Spaces 1.0
Fence Front Yard, Back Yard
Pool None
Community Features Pool, Sidewalks, Street Lights
Utilities Available Cable Available, Sewer Available, Water Available, Electricity Available, Natural Gas Available, Phone Available, Underground Utilities
Waterfront Description None
View Other
Roof Type Composition
Street Surface Paved
Accessibility None
Handicap Access None
Porch Patio
Total Parking Spaces 3
Building
Lot Description Level, Back Yard
Story Two
Foundation Slab
Sewer Public Sewer
Water Public
Architectural Style Traditional, Townhouse
Level or Stories Two
Structure Type Brick Front, Cement Siding
New Construction No
Construction Status Resale
Schools
Elementary Schools Oakley
Middle Schools Bear Creek - Fulton
High Schools Creekside
Others
HOA Fee Include Maintenance Structure, Maintenance Grounds, Swim/Tennis
Senior Community no
Restrictions false
Tax ID 09F040000390857
Ownership Fee Simple
Acceptable Financing Conventional, Cash
Listing Terms Conventional, Cash
Financing no
Special Listing Condition None
Read Less Info
Want to know what your home might be worth? Contact us for a FREE valuation!

Our team is ready to help you sell your home for the highest possible price ASAP

Bought with Keller Williams Realty Atl North
Making real estate simple, fun and stress-free!

