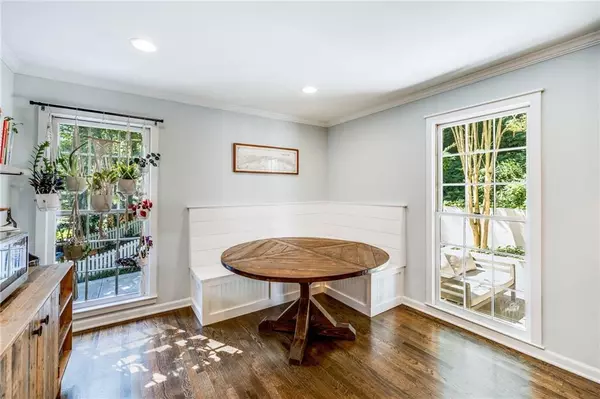$1,050,000
$949,000
10.6%For more information regarding the value of a property, please contact us for a free consultation.
6 Beds
4.5 Baths
3,826 SqFt
SOLD DATE : 06/28/2022
Key Details
Sold Price $1,050,000
Property Type Single Family Home
Sub Type Single Family Residence
Listing Status Sold
Purchase Type For Sale
Square Footage 3,826 sqft
Price per Sqft $274
Subdivision Riverside
MLS Listing ID 7056911
Sold Date 06/28/22
Style Traditional
Bedrooms 6
Full Baths 4
Half Baths 1
Construction Status Resale
HOA Y/N No
Year Built 1971
Annual Tax Amount $5,116
Tax Year 2021
Lot Size 0.601 Acres
Acres 0.6012
Property Description
This newly renovated Riverside retreat, located in desirable Heards Ferry school district, enjoys a large private lot along with the convenience of city living. Many stunning upgrades such as all new bathrooms, light fixtures, interior door hardware, plantation shutters in bedrooms, refinished hardwoods, and fresh paint both inside and out. Fully renovated kitchen with solid wood inset cabinets, professional grade appliances, quartz counters, full extension soft-close drawers, a 13-foot island with pendant lighting, and breakfast room with custom bench. Fireside living room opens to light-filled family room with transom windows and vaulted ceiling. Large office with new custom built-ins connects to private dining room with wainscoting. Bedroom on the main level has a gorgeous en-suite bathroom. Four bedrooms upstairs, including the large primary suite with walk-in closet and newly renovated bathroom. Details like the herringbone cement tile, soaking tub inside the frameless glass door shower, dual shower heads, and wall mounted fixtures will make you feel like you're spending a day at the spa. Additional bathroom upstairs has a double vanity with quartz counters. Newly renovated terrace level features gym, large mudroom with custom millwork storage, laundry room, and 6th bedroom with en-suite bathroom and the sweetest reading nook you've ever seen. Enjoy 3 distinct outdoor spaces including a lush courtyard with brand new artificial turf, deck, and brick patio. Second expanded patio with outdoor kitchen connects to fully fenced separate play area or garden. New driveway, expanded HVAC system, smart home technology throughout, new mailbox, and many more improvements. Optional Riverside Club membership with swimming pool, tennis courts, and playground. Convenient to I-285 and 400. Easy access to the Chattahoochee river, walking trails, Morgan Falls Overlook Park, City Green park and outdoor venue, and Steel Canyon Golf club. Minutes to great shopping and restaurants in both Sandy Springs and Dunwoody communities.
Location
State GA
County Fulton
Lake Name None
Rooms
Bedroom Description Split Bedroom Plan
Other Rooms None
Basement Daylight, Exterior Entry, Finished, Finished Bath, Interior Entry, Partial
Main Level Bedrooms 1
Dining Room Separate Dining Room
Interior
Interior Features Bookcases, Disappearing Attic Stairs, Double Vanity, High Speed Internet, Low Flow Plumbing Fixtures, Smart Home, Vaulted Ceiling(s), Walk-In Closet(s)
Heating Central
Cooling Ceiling Fan(s), Central Air
Flooring Carpet, Ceramic Tile, Hardwood
Fireplaces Number 1
Fireplaces Type Gas Starter, Living Room
Window Features Plantation Shutters
Appliance Dishwasher, Disposal, Double Oven, Dryer, Gas Range, Range Hood, Refrigerator, Washer
Laundry Laundry Room, Lower Level, Mud Room
Exterior
Exterior Feature Courtyard, Private Yard, Rain Gutters
Parking Features Drive Under Main Level, Garage, Garage Door Opener, Garage Faces Side
Garage Spaces 2.0
Fence Back Yard, Fenced, Stone, Wood
Pool None
Community Features Homeowners Assoc, Near Marta, Near Schools, Near Shopping, Near Trails/Greenway, Playground, Pool, Street Lights, Swim Team, Tennis Court(s)
Utilities Available Cable Available, Electricity Available, Natural Gas Available, Phone Available, Sewer Available, Water Available
Waterfront Description None
View Other
Roof Type Composition
Street Surface Paved
Accessibility None
Handicap Access None
Porch Covered, Front Porch, Patio, Side Porch
Total Parking Spaces 2
Building
Lot Description Corner Lot, Landscaped, Private
Story Three Or More
Foundation Slab
Sewer Public Sewer
Water Public
Architectural Style Traditional
Level or Stories Three Or More
Structure Type Frame
New Construction No
Construction Status Resale
Schools
Elementary Schools Heards Ferry
Middle Schools Ridgeview Charter
High Schools Riverwood International Charter
Others
Senior Community no
Restrictions false
Tax ID 17 013100040341
Special Listing Condition None
Read Less Info
Want to know what your home might be worth? Contact us for a FREE valuation!

Our team is ready to help you sell your home for the highest possible price ASAP

Bought with Dorsey Alston Realtors
Making real estate simple, fun and stress-free!






